Inside a charity worker’s calming, welcoming Hong Kong home that hosts a steady stream of guests
A neutral palette, soft edges and plenty of comfy seating provide a warm atmosphere in this 1,700 sq ft Mid-Levels apartment

With a busy schedule of charity work and church meetings, as well as a steady stream of house guests, Abigail Koo needed plenty of gathering spaces in the remodel of her 1,700 sq ft, three-bedroom flat on MacDonnell Road, Mid-Levels.
Koo bought the property last year and, on the recommendation of friends, asked interior designer Chiling Leung, of Millwork Interiors, to create a calming yet welcoming space in a five-month renovation that was completed in April.
The first step was to reinstate the original balcony, which, as with many flats in the colonial-style building, had been converted to extend the living area. Counter-intuitively, the shortened living area feels more spacious than before, with new bifold glass doors extending the sight line out to the alfresco dining table and open views beyond.
Deep sofas in the living area provide comfortable seating for group discussions, and the adjacent dining area serves as a meeting space for Koo’s charity work with International Care Ministries, which supports rural communities in the Philippines.
“I was a bit worried about fitting in a three-metre [9.8 feet] dining table but it was one of my client’s biggest priorities and it just about works,” says Leung.
She created a tall storage nook with bronze-tinted mirror doors to subtly divide the living and dining areas without encroaching on either. Full-height vertical slats on both sides and on the opposite wall draw attention to the high ceilings while a pair of slim, floating consoles also elevate the space.
“My client’s tastes are simple and neutral – you won’t see any fancy wallpaper here – but good design is important to her,” says Leung.
Walls and floors in a serene palette of soft greys balancecustom-designed furniture in rich walnut. Other small embellishments, such as matt bronze light switches and smoked glass, add touches of refinement to the restful space while contemporary Filipino artworks provide splashes of colour.
Many of the paintings and sculptures are from high-profile artists who have also donated pieces to International Care Ministries charity auctions.
Another priority for Koo was to steal some space from the sizeable kitchen to accommodate an enlarged helpers’ room, because “full-grown women should not have to sleep in children’s bunk beds”. Aside from full-sized twin beds, the room also features plenty of fitted storage space and natural light.
Two of the three other bedrooms are guest rooms, connected by a bathroom, offering simply furnished bolt-holes for visitors, including Koo’s grown-up daughters. The spacious bathroom features a cabinet with rounded corners, a theme that carries over to the bedrooms, where all square edges have been softened with fabric or gently curved timber.
Koo bought most of her furniture online, which Leung says was largely successful.
“The thing about ordering furniture online is that it’s difficult to see the true colour,” Leung says. “I remember when the sofas arrived, the colour was slightly different to what we expected and we ended up having to repaint the wall behind it in a different grey to tone in better.
“Most of my projects aren’t what you’d call eye-catching,” adds Leung, who eschews the “overdesign” often found in her industry. “I don’t like to put too much into a space. It gets too busy very quickly and you can’t relax in that.”

Dining area The three-metre Cattelan Italia table cost €3,700 (US$4,000) from Tomassini. The Roche Bobois chairs were HK$5,800 (US$740) each. Walnut flooring from Karelia cost HK$77,000 for the living and dining areas. The overhead lighting was HK$3,050 from Metropolis (34 Morrison Hill Road, Wan Chai, tel: 2893 8686). Artworks by Filipino artists include a painting by Arturo Luz and sculptures by Ramon Orlina (far right) and Ferdinand Cacnio (on table).
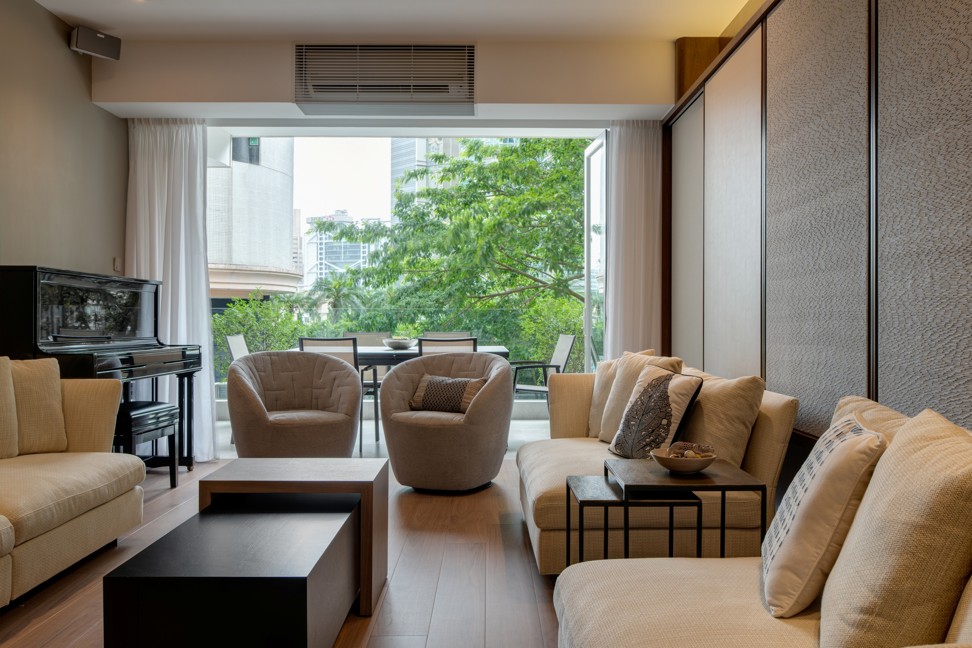
Living area The armchairs (HK$17,500 for the pair, from Nookliving) can swivel to face the balcony or the Molteni&C sofas, bought from Tomassini for €10,800 (US$11,955) each. The coffee table was custom made by Artura Ficus for HK$8,000. The pair of side tables cost HK$4,000 from Pols Potten. The curtains and blinds for the whole flat were made by Creation Interior Decor (103 Queen’s Road East, Wan Chai, tel: 2866 7638) for HK$25,490 in total.
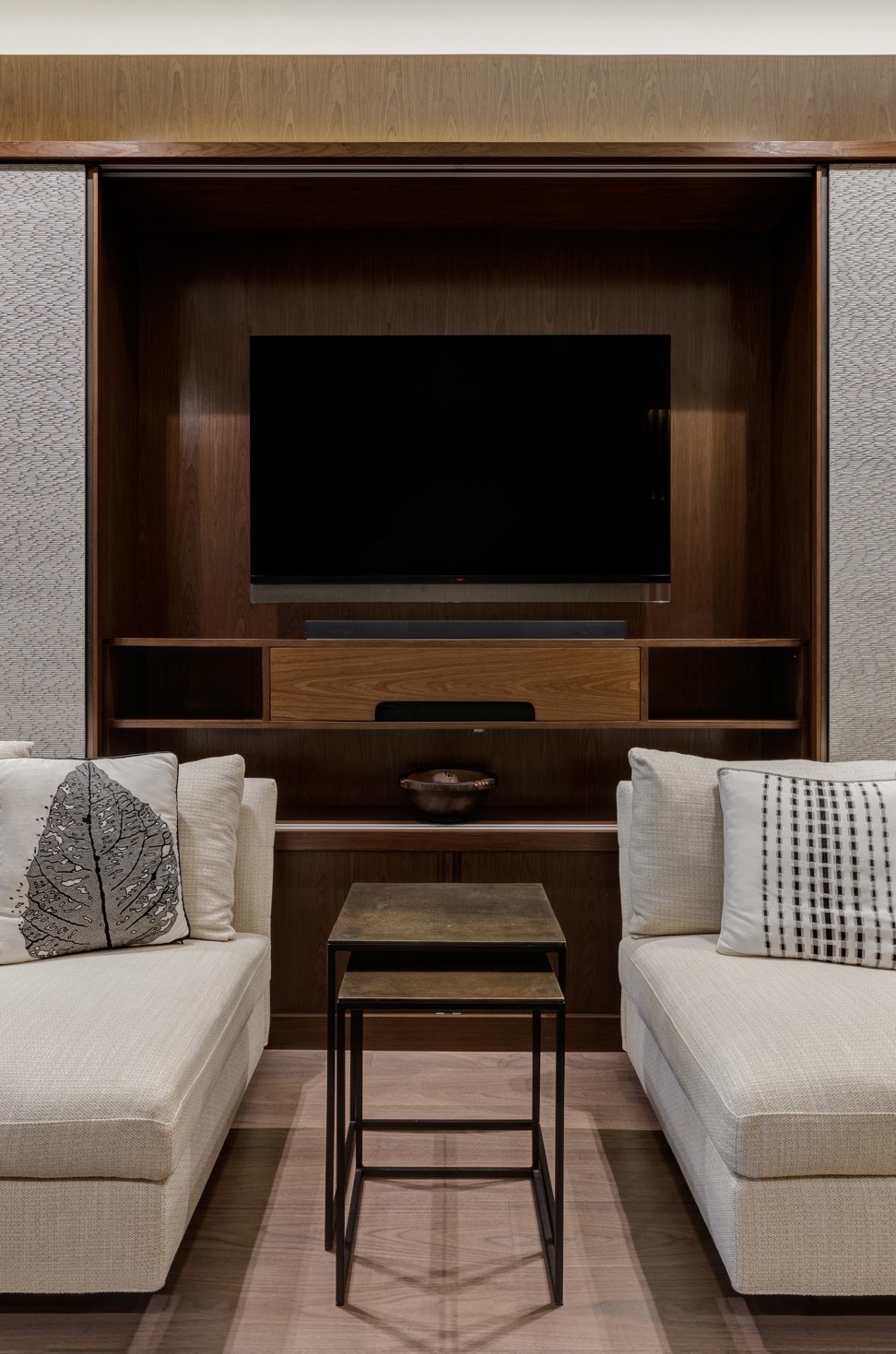
Living room detail To hide the television when guests are around, Chiling Leung, of Millwork Interiors, designed a storage cabinet taking up the full length of the living area. The cabinet was made by Labdesign for HK$87,000.
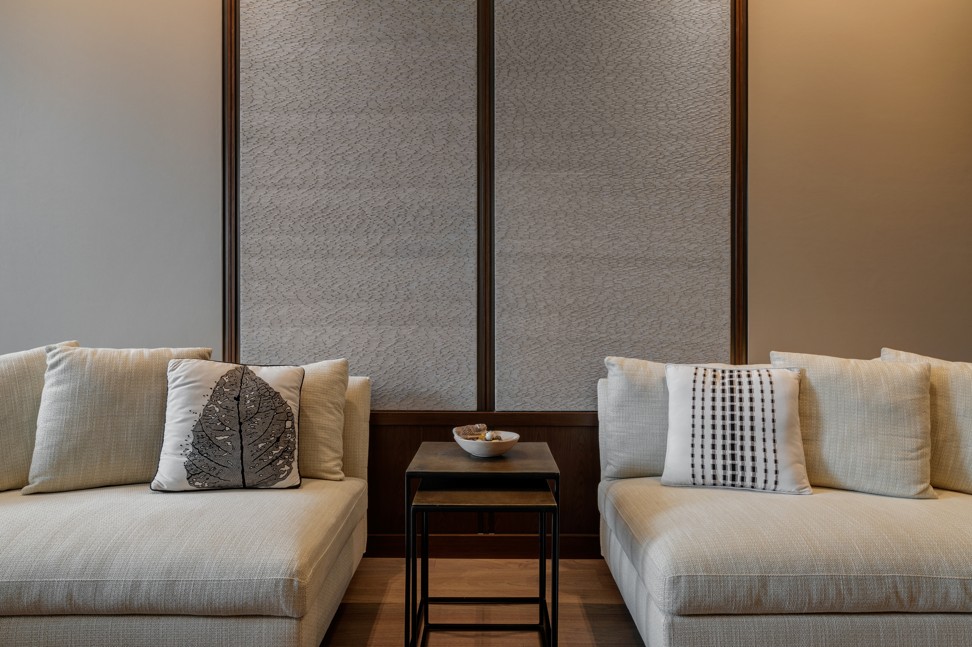
Living room detail Two fabric panels slide apart to reveal the TV when required. The cabinet, which also houses a substantial collection of books, takes on the appearance of a tatami wall, in keeping with the flat’s composed simplicity. The throw cushions were HK$840 each from Wallpaper+.
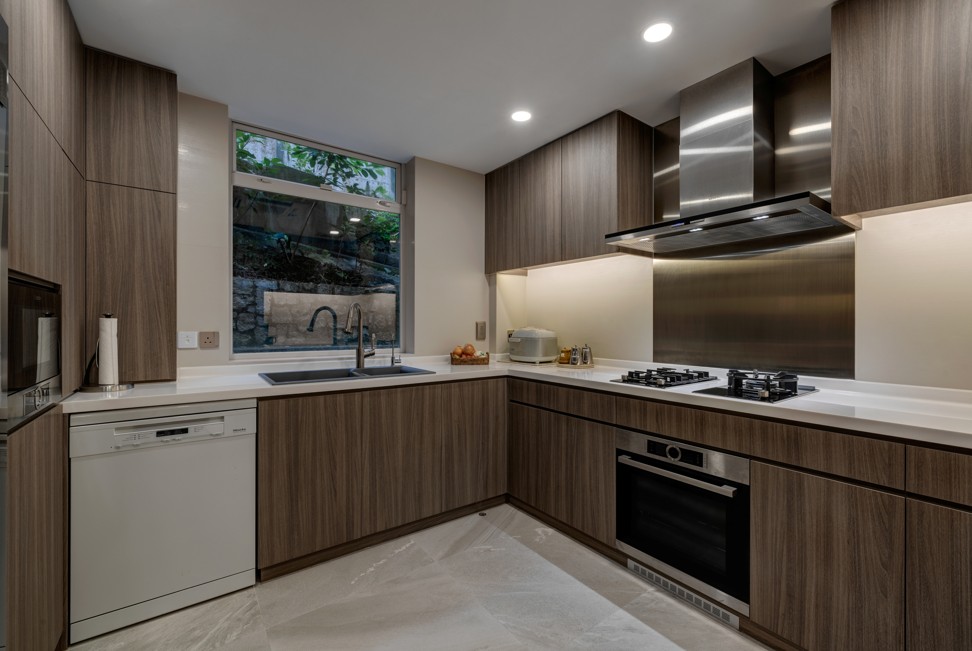
Kitchen The walnut cabinetry was custom made by contractor Labdesign (14/F, Shun Pont Commercial Building, 5 Thomson Road, Wan Chai, tel: 2802 0668) for HK$134,000, including the Corian worktops. The floor tiles were HK$280 each from Majestic Ceramics (158 Lockhart Road, Wan Chai, tel: 2398 8183).
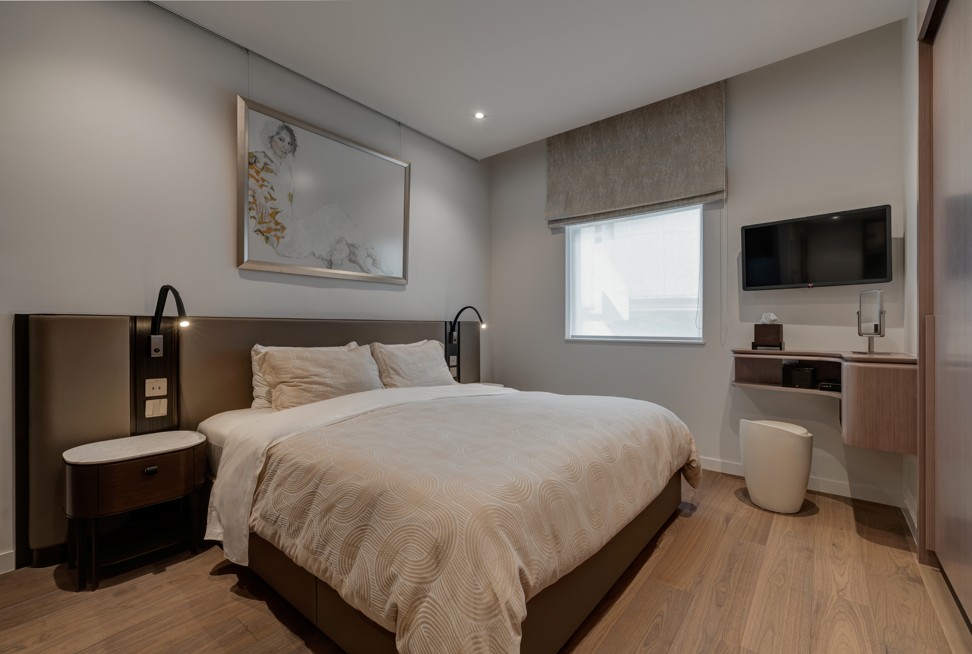
Main bedroom The main bedroom features an oversized bedhead, custom made by Labdesign, with built-in bedside tables and reading lights (€700 for the pair, from Contardi). The bronze switches and sockets, which are used throughout the flat, are from the AvatarOn range by Schneider Electric. The wall-mounted corner unit containing TV accessories, made by Labdesign for HK$4,000, also functions as a dressing table. The painting is by Filipino artist Isabel Diaz.
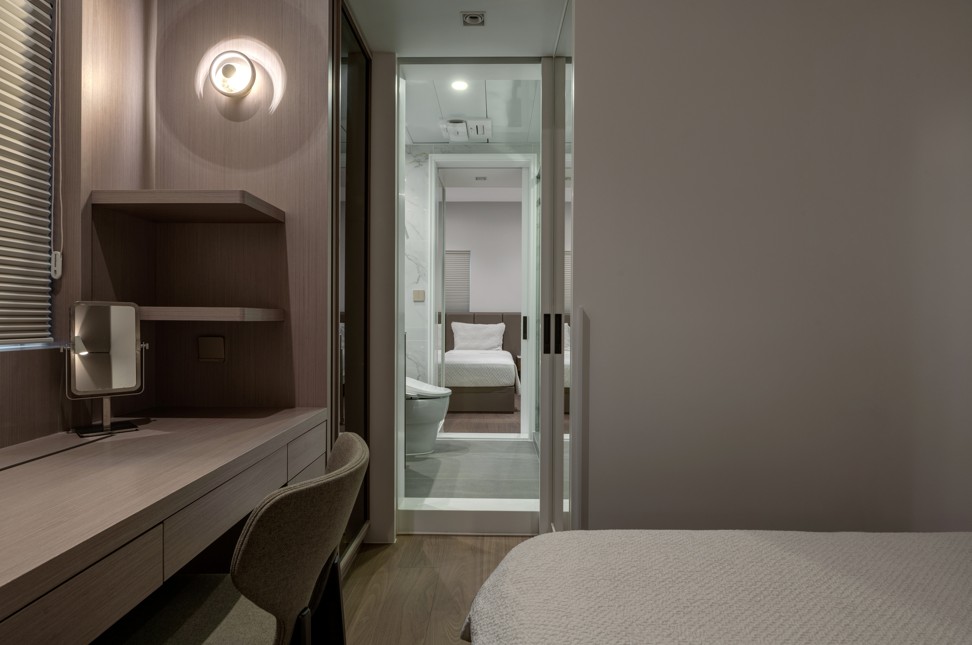
Guest bedroom The second bedroom, like the third (seen through the adjoining bathroom), is simply furnished, with a fitted desk and shelving custom made by Labdesign. The Roche Bobois desk chair is the same as the dining chairs.
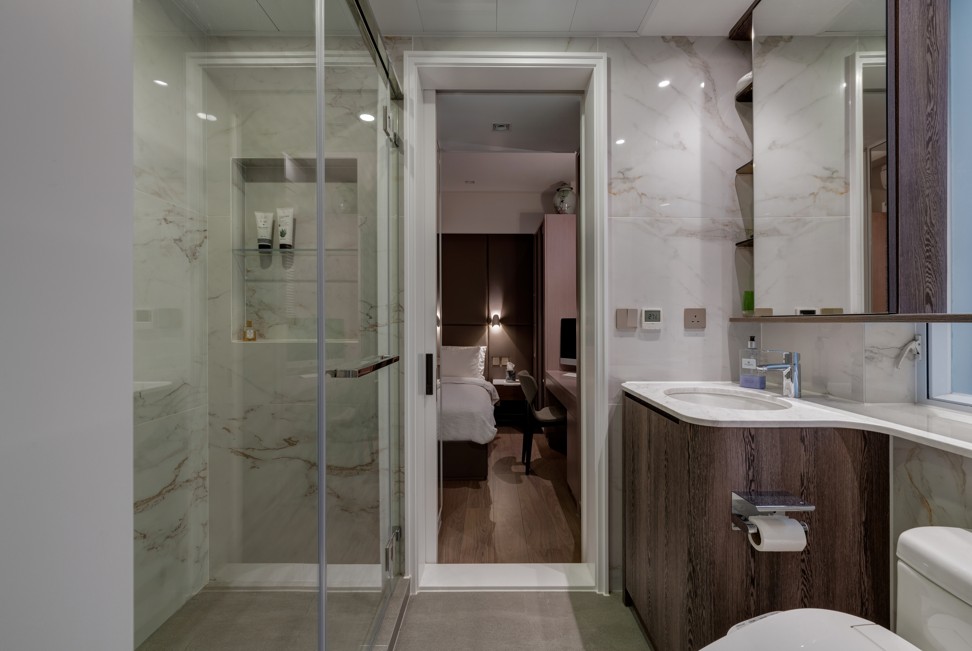
Guest bathroom Earthy neutrals set a calming tone in the shared bathroom, with large marble wall tiles (HK$1,450 each) from Majestic Ceramics and curvy cabinetry custom made by Labdesign for HK$9,000. The Grohe tap (HK$900) and Kohler basin (HK$700) were from Fu Kee.
Tried + tested
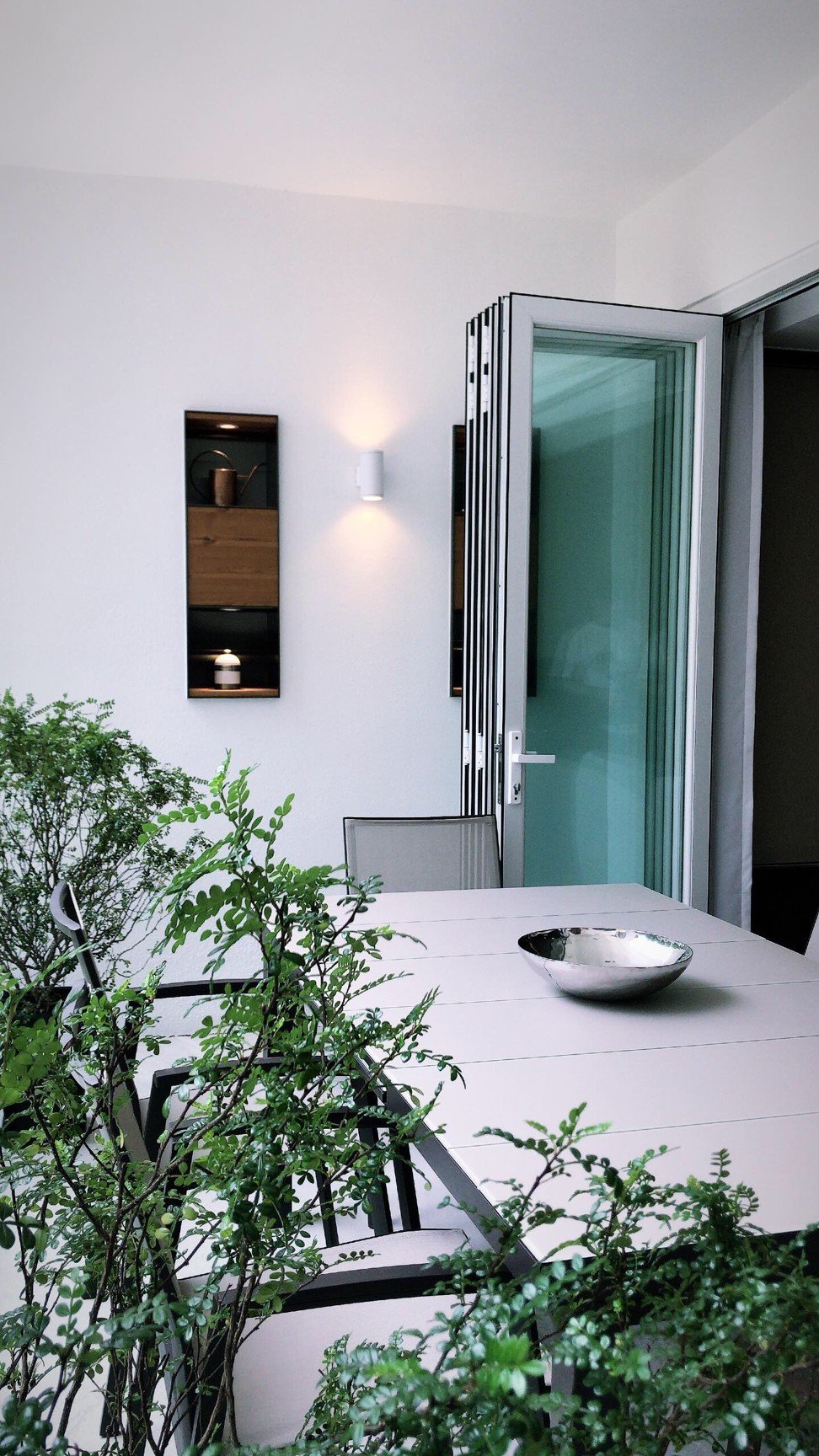
Outside recess Interior designer Chiling Leung refreshed her client’s newly reclaimed balcony by adding timber panels and dark paint to an existing quartet of lighting recesses. The awkwardly spaced recesses have been deftly reimagined as a pair of vertical wall features to complement the balcony’s clean, white space. The bifold doors were supplied and installed by Labdesign for HK$48,500.