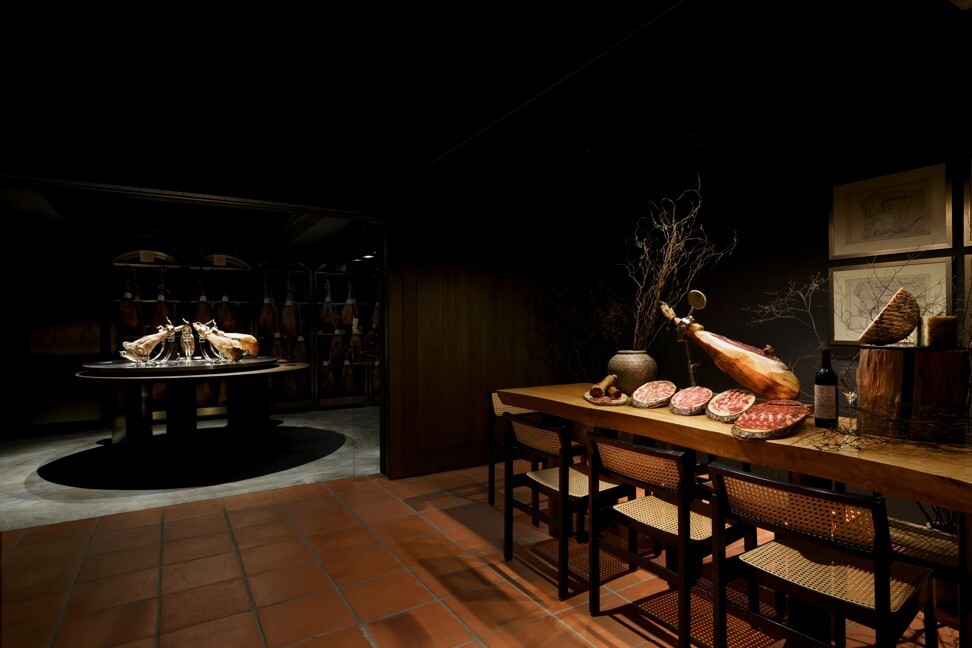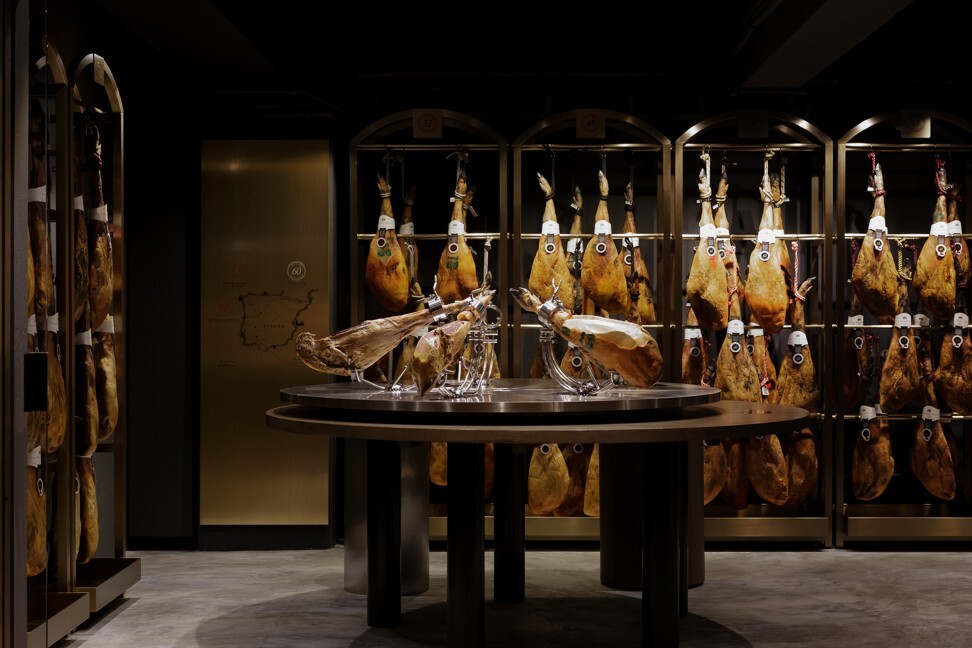
How a New Zealand design duo created a Spanish-themed ham showroom in Hong Kong
Without any cultural experiences to lean on, Alexandra Batten and Daniel Kamp – in collaboration with In Situ & Partners – focused on lighting to let the product ‘sing’ from within

The brief
Daniel Kamp: “This was the second project we worked on with Pata Negra House [the first was a restaurant now called Brut!, in Sai Ying Pun]. They are an importer of fine Spanish foods with a focus on Iberico ham. They have a factory space in San Po Kong, where they had their offices and food production and kitchen. They wanted to create a private showroom where they could bring clients and customers and let them experience of what it is they do and what they stand for.”
Interpretation
Kamp: “Our first step is always to do a lot of research – trying to understand exactly what it is the client’s brand is about. Then we started making some suggestions about how they might materialise that in three dimensions. A space like this can tend to become over-branded. We wanted to give a spatial experience that helped people feel the brand without shouting at them.
“Eventually we decided that there were two major components – a tasting room, and a showroom and cellar space. We combined the functional requirements of storing and maturing the ham with the desire to make the product itself feel really special. We made this tiny museum-like chiller that forms one half of the space. The other half is a minimal dining space they can use for private events or meetings with clients to actually taste the product on the spot.”

Challenges
Kamp: “The biggest challenge for us was as two New Zealanders being briefed with something inspired by particular cultures and places we aren’t from. This space was inspired by Spain and I haven’t even been there.
“We identified that the underground feeling was an important aspect. It’s a space within a space. Outside it is a stark white food factory. We created a tunnel that pierces from the cellar space out into the factory space; it’s as if you’re going underground. We raised the level in the tunnel by two steps so you step up into it and when you enter the dining room you step down. When you transition from the dining room into the cellar space you step down once more.”
Highlights
Kamp: “The lighting took a long time. I spent a month rendering options for how we might lay out the lighting. We did a lot of digital experimentation. We wanted the lighting to be out of the way – we didn’t want the fixtures to be a feature at all. We wanted the space to be an aesthetic void so the product can sing within. Downlighting highlights specific areas. We weren’t afraid to leave some areas very dark in order to allow the features to stand out.”
Takeaway
Alexandra Batten: “Lighting is such an incredible tool; it is so gentle and so relatively affordable but it can bring something to life without over-designing it.”
