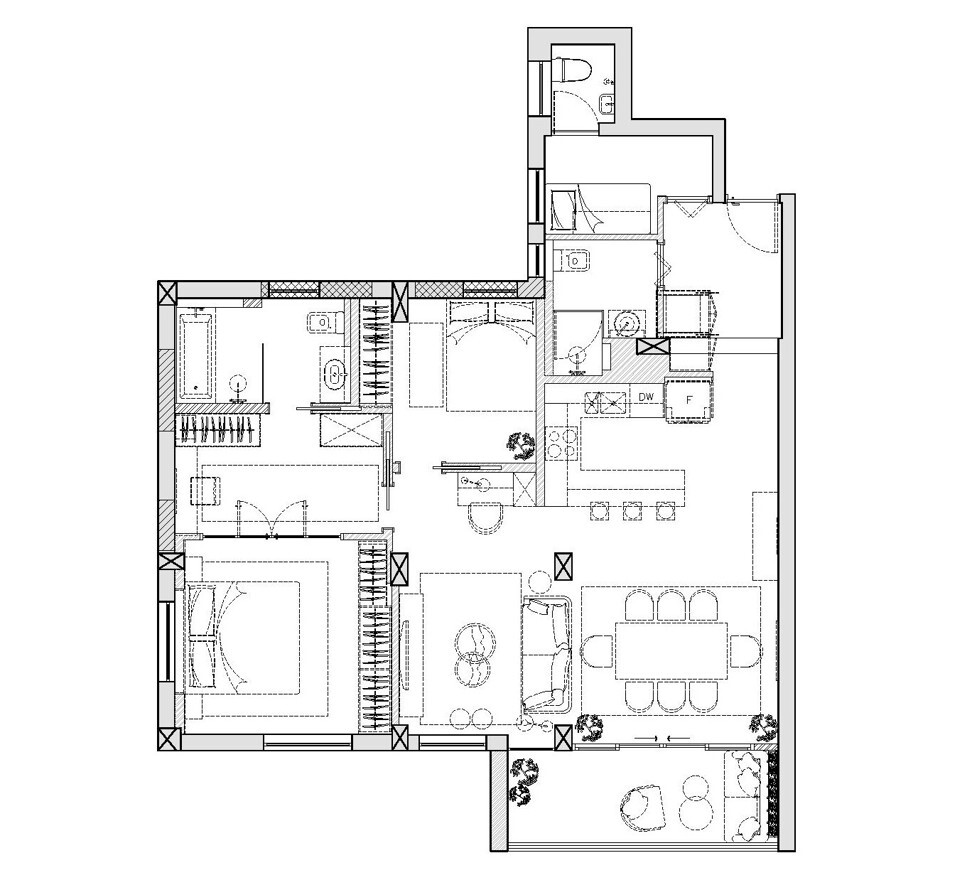
How a Hong Kong interior designer transformed a flat from derelict and dingy to light-filled and desirable
A fashion designer and first-time homebuyer enlisted Liquid Interiors to renovate her 1,400 sq ft Causeway Bay flat into a sophisticated, elegant and sustainably sourced city bolt-hole

Born in Indonesia, schooled in New York, and now living in Hong Kong, 30-year-old fashion designer Stephanie Wong wanted a flat that reflected her cosmopolitan lifestyle. As a first-time buyer, with a keen interest in sustainability, she turned to the youthful team at Liquid Interiors for a top-to-bottom renovation of the 1,400 sq ft flat she purchased in Causeway Bay in 2019.
“I chose an older building as I wanted somewhere with a view and somewhere that was spacious to allow for an open-plan layout,” says Wong.
The area around Fashion Walk felt like a natural fit but first impressions of the flat would have scared off many a more experienced buyer. “It looked haunted!” says Wong, describing her initial viewing of the space, which had been abandoned for years, had only one working light bulb, paint peeling off the walls and several ugly partitions. “But, my heart was won over by how the apartment overlooked the park.”
What ensued was seven months of building work, with Liquid Interiors transforming the space from a dingy down-and-out to a light-filled, two-bedroom, two-bathroom lair.

“We felt we could solve all the problems,” says Rowena Gonzales, founder of Liquid Interiors. “When you do a renovation in Hong Kong you pretty much redo the whole thing anyway and we could totally envision the bright contemporary feel that Stephanie was looking for.”
Now, a dark wood front door opens into a small entranceway off-shooting to a guest bathroom. From here, the space unfolds into an open-plan living room, dining area and kitchen. At the other end, huge black-framed windows reveal a balcony and spectacular views across Victoria Park.
“We made the windows as big as possible. They’re also double-glazed to help with noise pollution,” says Gonzales.
Next to the living area, a small corridor leads to the guest bedroom and the main bedroom, with an en suite bathroom separated by a dressing area featuring wardrobes and a vanity table.
As well as being inspired by the architectural bones of the apartment, the design team took their lead from Wong’s peripatetic past and strong sense of style. To summon the New York loft aesthetic that Wong so adored, the team added industrial details in the form of polished concrete on the balcony, soft grey tiling in the bathrooms, and edgy light fixtures.
The overall look was then softened with hints of Bali: reclaimed teak tables, woven grass pendant lamps, wicker dining chairs, geometric patterned rugs, and decorative art pieces sourced from Indonesia.
“When you think about Bali, you have to have that richness of wood, plants, that openness. We wanted it to be light and breezy so the window coverings are light-feeling and there are plants in every single room,” says Gonzales.
Fashionable touches were then added with fabric-like porcelain kitchen tiles, an array of sophisticated fabrics, cushions and throws, as well as generous wardrobe storage.
Other important considerations for Wong included wellness and sustainability. Materials were sustainably sourced where possible, Balinese artisans were employed to produce beautiful art, and a local Hong Kong furniture designer was commissioned to use the discarded trunk of a salvaged walnut tree to craft a handmade coffee table, a showpiece in the home.
In addition, a professional-grade air purifying system was fitted and space was provided for Wong’s daily yoga and meditation routines, as well as a work-from-home station made from Forest Stewardship Council wood, which comes from well-managed forests and recycled sources.
“When I step in the door I want to feel it’s a home and not a hotel room […] especially now during Covid-19, when I have to be locked-in more of the time,” she says. “I invested a lot of heart in this home and I see myself being here for the long term.”
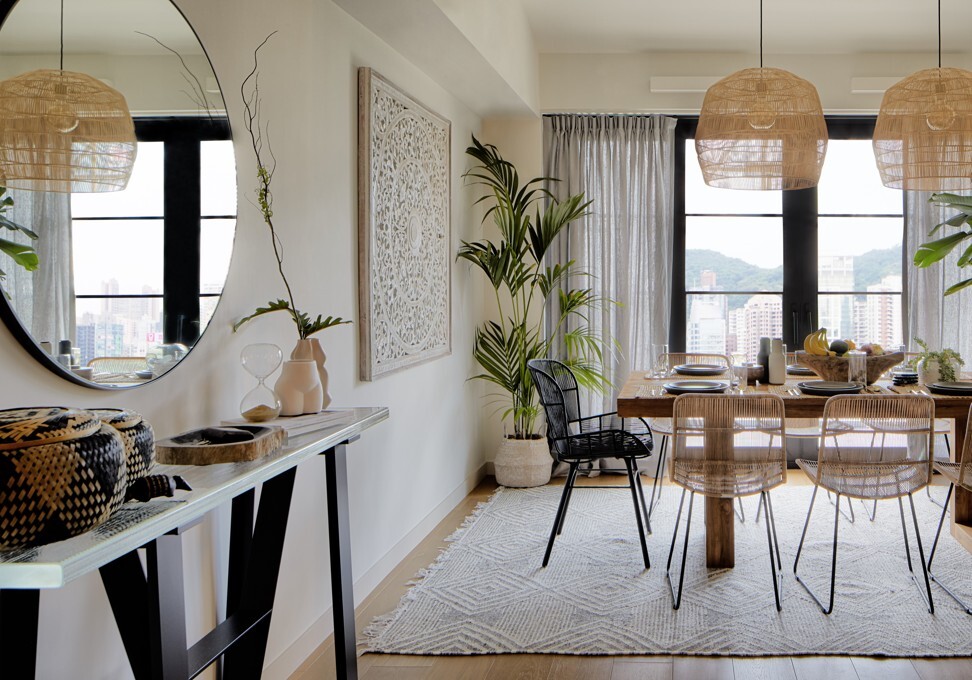
Dining area The console, from Timothy Oulton, accommodates baskets from West Elm and the homeowner’s old vases. The round wall mirror was from CB2 and the carved wood wall art from Balinese firm Kulture Deco, which ships to Hong Kong. The rug came from Miss Amara but has been discontinued.
The dining table was from TREE and the chairs were bought from Singaporean furniture store Soul & Tables. The lampshades were ordered from Ay illuminate, which works with artisans in developing countries to produce ethically made goods. The large plants and pots were from Fleurs.
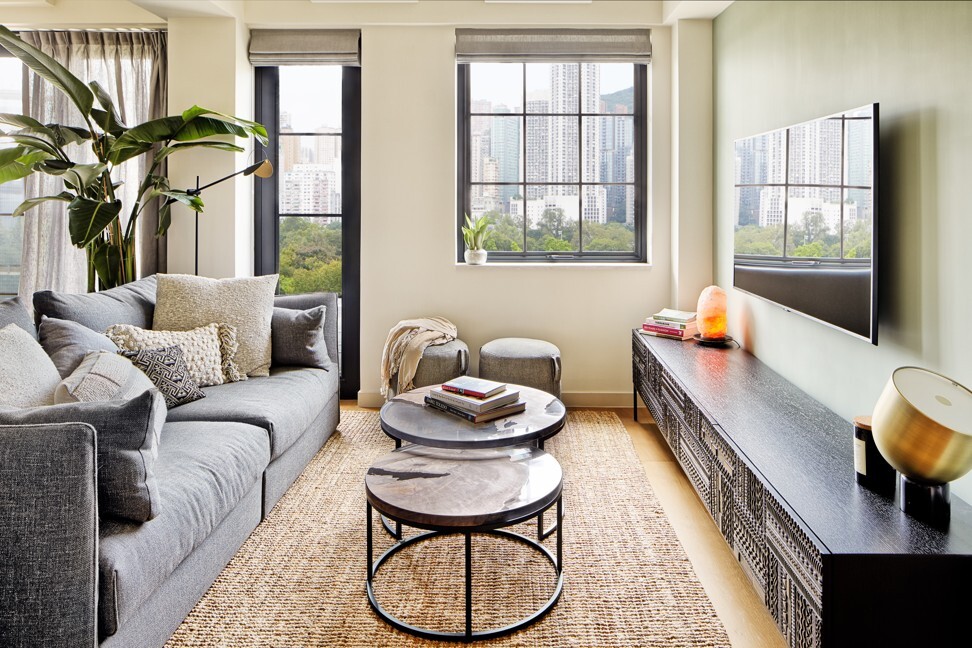
Living area The three-seater sofa was from TREE, as were the stools and carved-wood sideboard. On the chunky jute rug, from Miss Amara, is a bespoke nest of coffee tables made by Sprue. The brass table lamp and floor lamp were from Scandinavian design store Fika. The rock crystal lamp moved with the client into the flat.
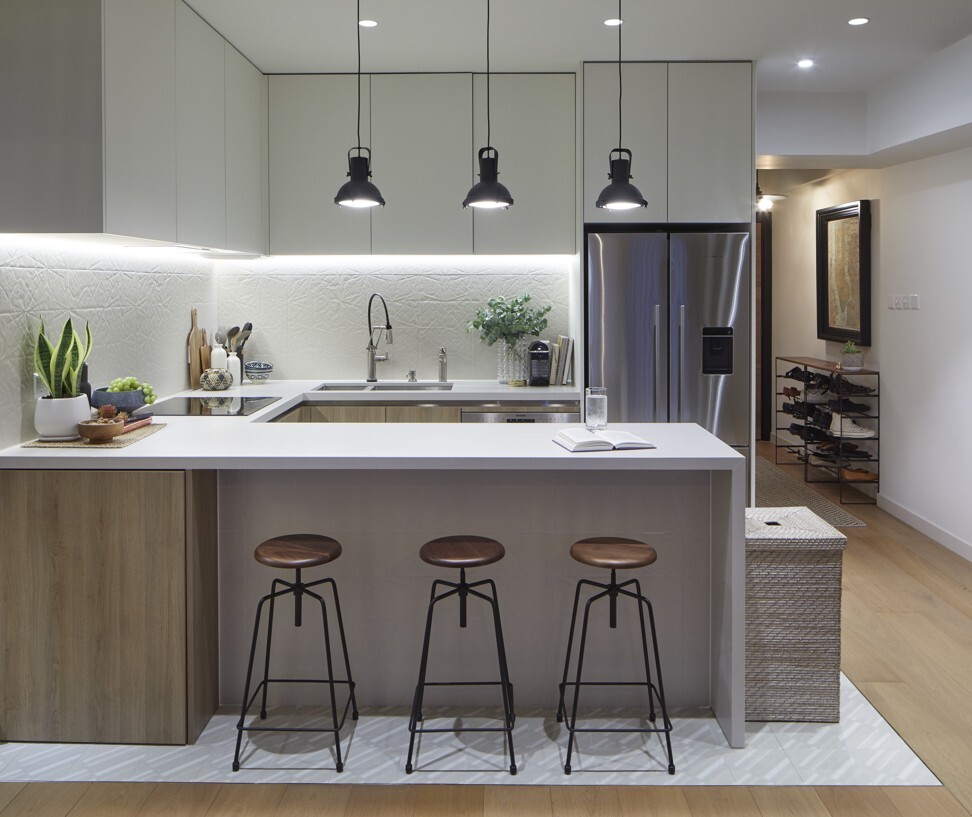
Kitchen The cabinetry was built by Patata Kitchen. The glazed porcelain floor tiles and wall tiles were made using digital printing technology by Anta. The bar stools, in American oak, came from Harmony Furniture.
The hanging lights were from Italian lighting specialists Nemo and the woven hamper and shoe rack were from West Elm. By the entrance, the framed artwork came from Timothy Oulton and the rug from American home furnishings company RH.
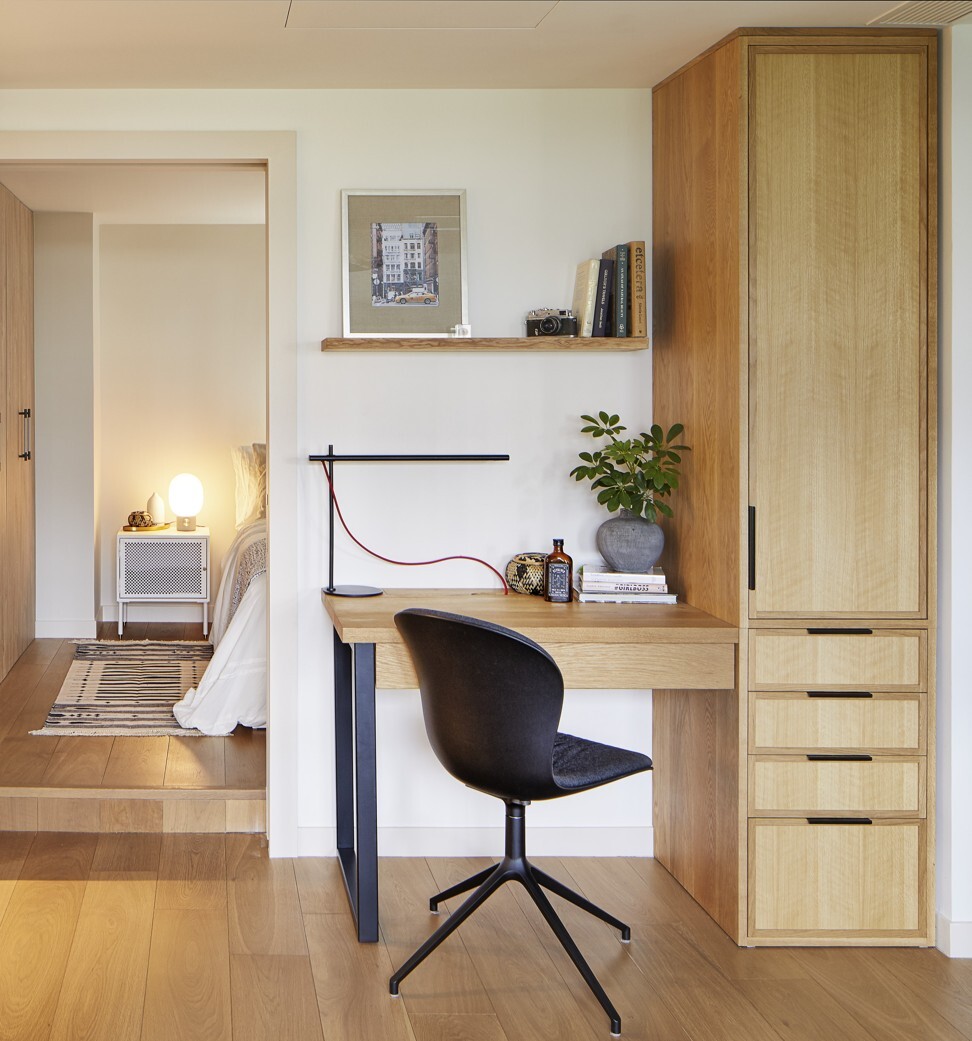
Workspace The desk, shelf and cupboard, just outside the guest bedroom, were custom made by Sprue. The chair was from BoConcept. The plant and pot came from Fleurs and the desk light has been with homeowner Stephanie Wong for years.
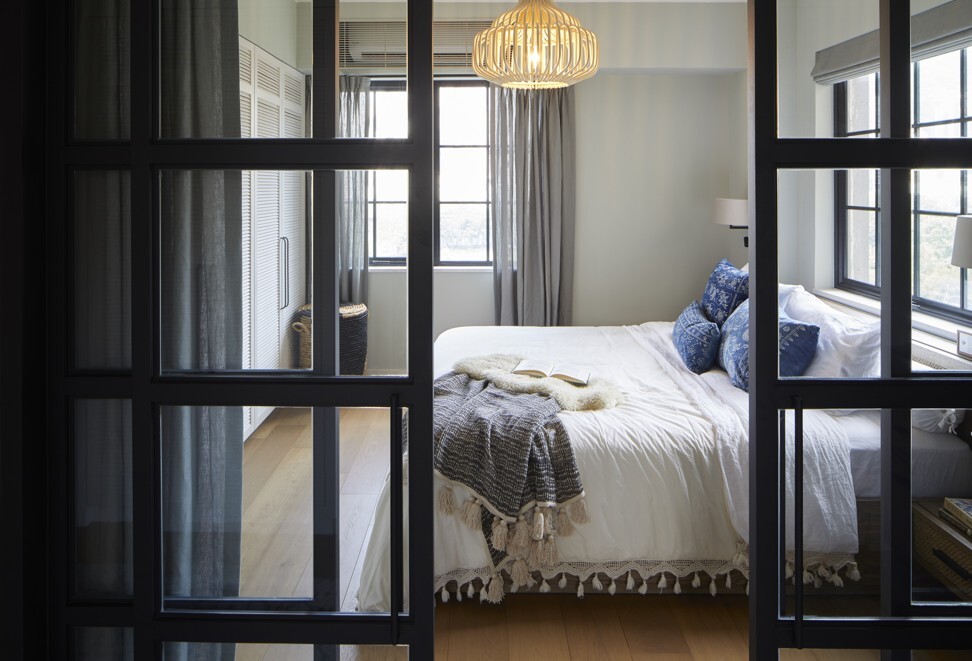
Main bedroom Liquid Interiors designed the wardrobes, bed frame and bedside tables. The mattress, pillows and linens were sourced from Hush Home. Wong bought the throw in Bali. The wall lights were from Astro and the pendant shade from TREE.
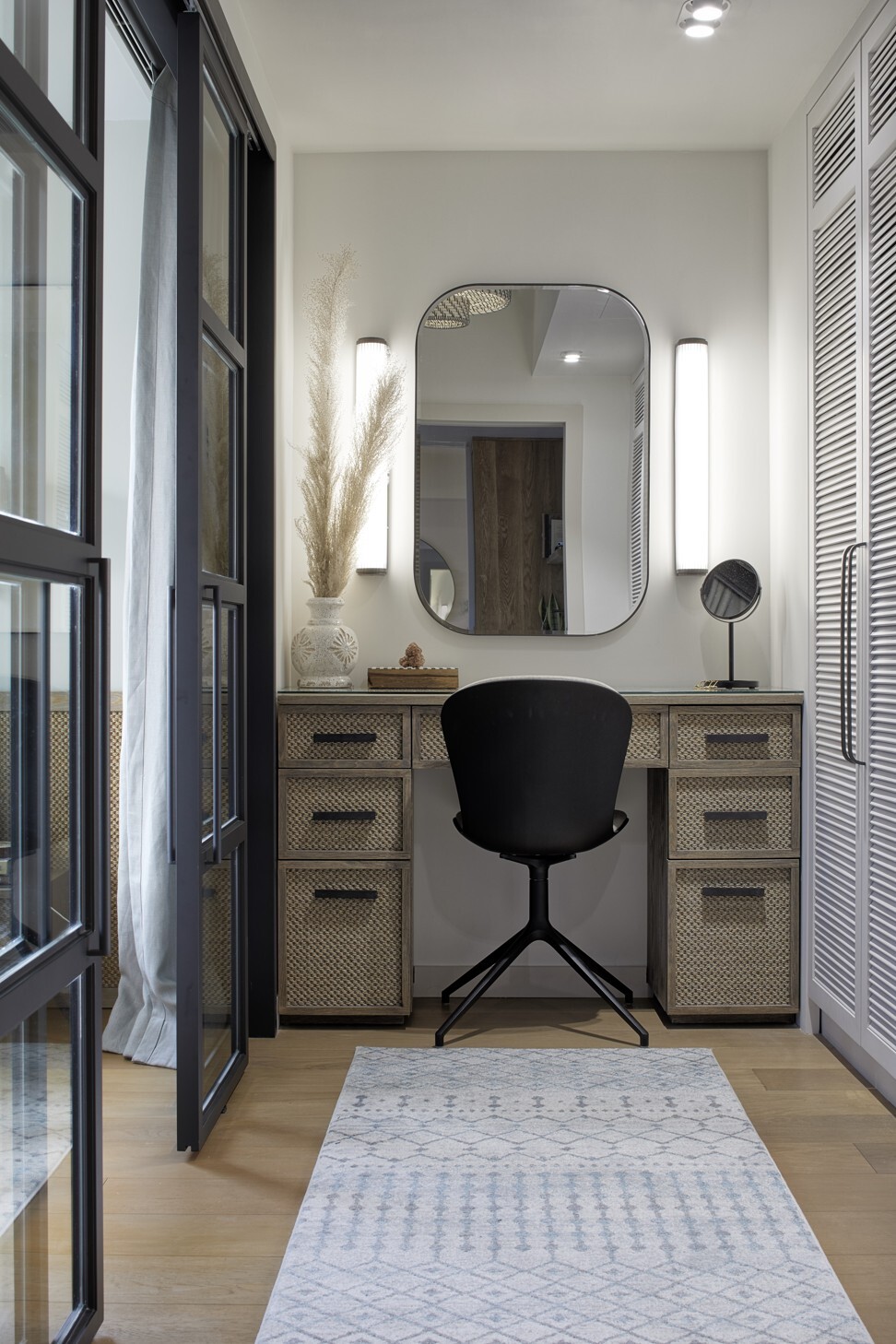
Dressing room Liquid Interiors designed the vanity table. The chair was from BoConcept. The large mirror was from Crate and Barrel and the small mirror from West Elm. The runner was from Miss Amara. The wall lights were from Astro.
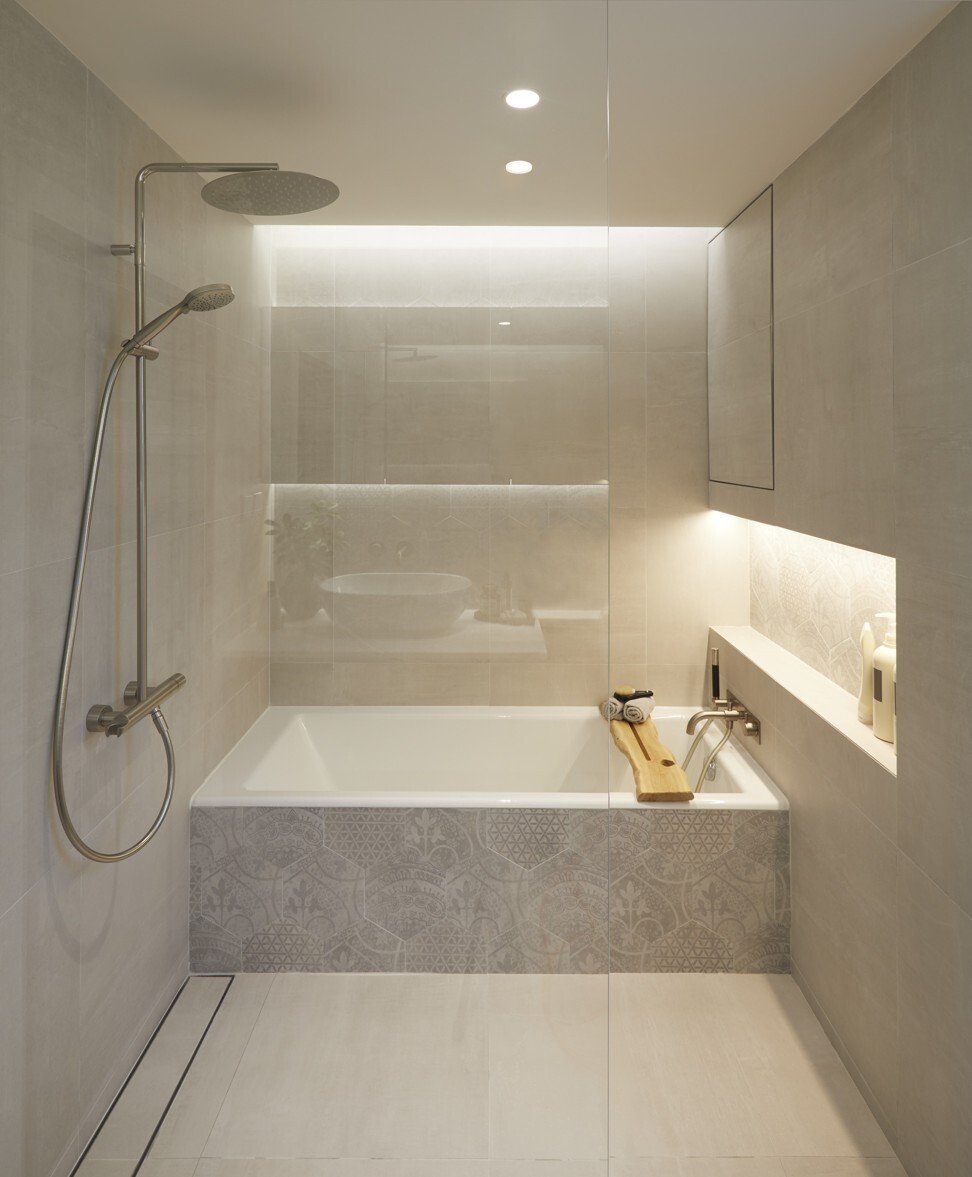
Main bathroom The bathroom was designed by Liquid Interiors. The bath caddie was sourced from Etsy. The decorative tiles came from Home Savoy (151B Lockhart Road, Wan Chai, tel: 2623 0099).
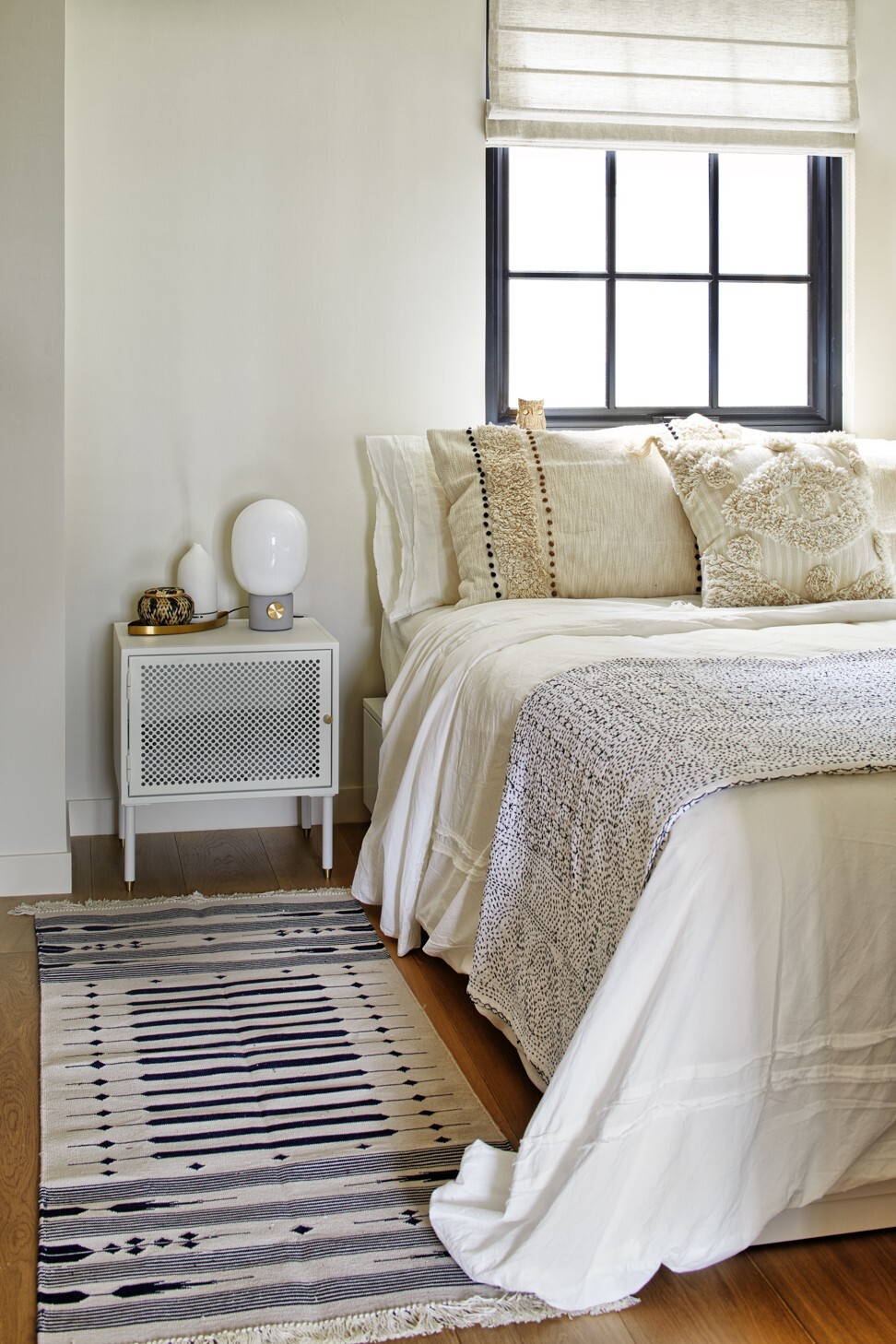
Guest bedroom The bed frame, mattress and pillows were from Ikea. The linens and centre cushion came from Anthropologie. The throw was picked up in Bali and the bedside rug was found on Etsy. The side table was from Fuurn and the lamp from Establo.
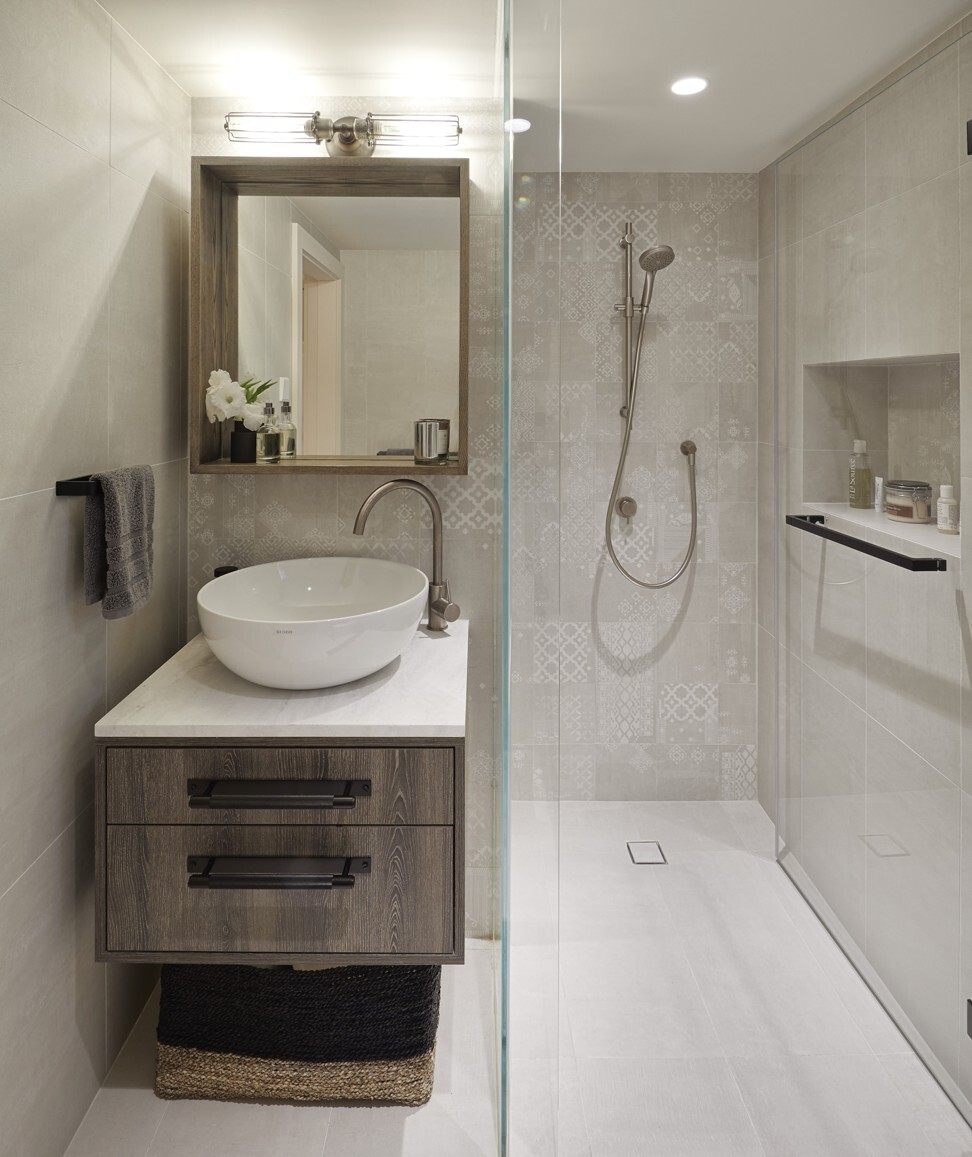
Guest bathroom The guest bathroom, including the mirror, was designed by Liquid Interiors. The Edison-style sconce light came from RH and the basket from West Elm. The decorative tiles were from Hang Va Building Materials (5 Fife Street, Mong Kok, tel: 2394 3310).
Tried + tested
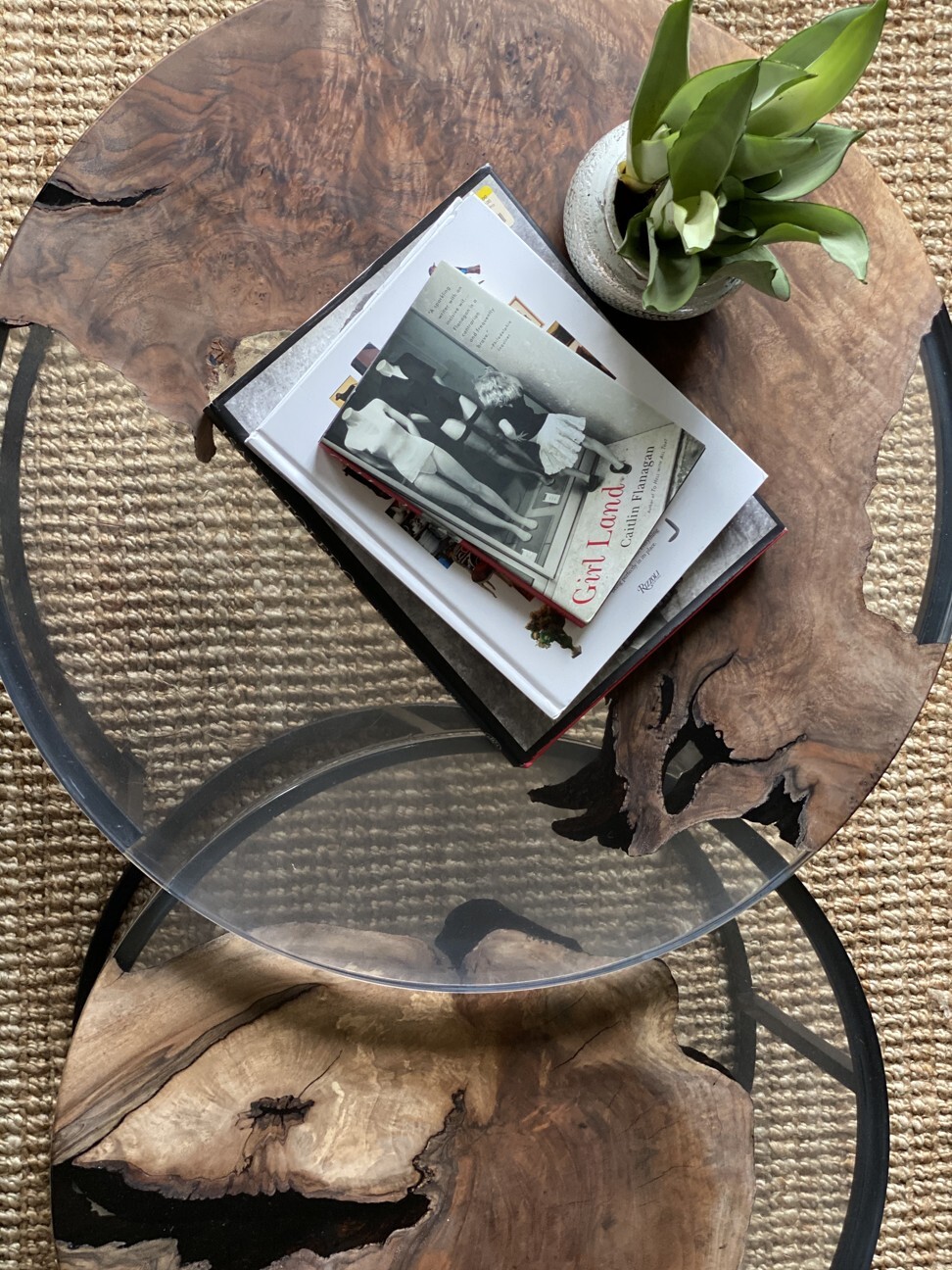
Clear winners The nesting coffee tables (HK$27,227) were made from sections of a felled American walnut tree, which were salvaged and sealed with a matt top coat of tough-wearing hardwax-oil from Osmo.
Clear resin was then used to smooth the table tops into flat round surfaces. Each piece is unique and custom made in Hong Kong by Sprue.