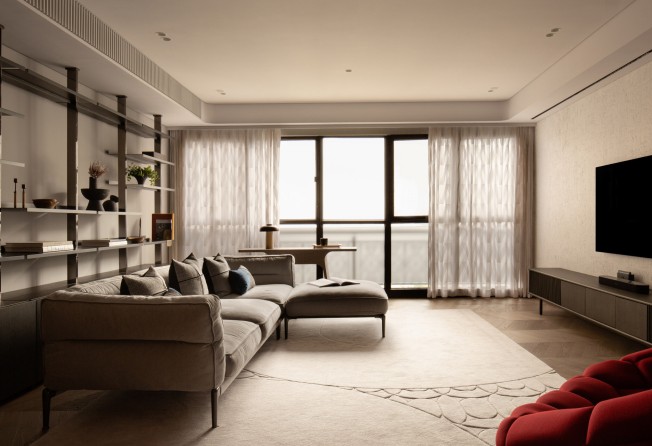
Family home becomes timeless living space in Hong Kong’s Mid-Levels through use of natural light, hidden storage, bespoke furniture and curved corners
- Architect Liz Lau Win-wa of design studio LAUD transformed a family’s 2,000 sq ft, three-bedroom, two-bathroom flat into a timeless home
- The Mid-Levels home on Hong Kong Island has floor-to-ceiling storage, plenty of natural light and decor that acts as a backdrop for the family to personalise
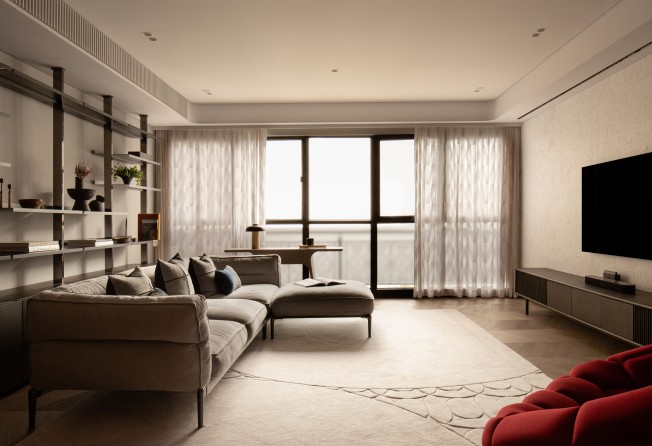
Although an exciting process, renovating a property takes time and energy. However, in mid-2019, soon after building a holiday home from scratch in Niseko, Japan, Hong Kong couple Jonathan and Elizabeth Li started revamping their three-bedroom, two-bathroom apartment in Mid-Levels on Hong Kong Island.
Instead of opting for an easy, cookie-cutter approach, they went off piste as far as their own style was concerned, undeterred by the myriad design decisions they would have to make all over again.
“Our place in Niseko is very wood-driven, as were our previous apartments in Hong Kong, and we wanted something different for this place, including the incorporation of colour,” says Jonathan. “We aren’t fans of warm colours but we didn’t want the apartment to look too cold either.”
To turn their ideas into reality, they enlisted the help of friend and architect Liz Lau Win-wa, of design studio LAUD, who immediately gutted the 2,000 sq ft (186 square metre) space. While Elizabeth’s favourite colour is baby blue, Lau steered the couple towards deeper tones to make more of a statement.
The navy they eventually settled on features on kitchen cabinets, a geometric wall in the main bedroom and on the inner and outer walls of Jonathan’s study, which is situated off the dining room.
“The apartment has a lot of natural light so we had the luxury of using dark blue in the living area and master bedroom, which we balanced with lighter wood floors, grey marble and white walls,” says Lau. “We wanted to add a certain flair, but it had to be comfortable to look at and live in because it’s a home and not a hotel.”
What looks like white panelling leading from the entrance hall and wrapping around the dining area to the study are floor-to-ceiling cabinets, with metal-trimmed facades in easy-to-clean vinyl. They bring a sense of fluid continuity to the space while their rounded corners reflect a design theme that recurs throughout the flat.
“The Lis have two young daughters and they wanted a lot of storage but a line of cupboards doesn’t always look great so we disguised them,” says Lau. “We adopted a similar design approach in the master bedroom although, there, a strong blue-and-white geometric wall hides the walk-in wardrobe.”
Once the colour palette had been set, furniture designer Eugene Oh entered the picture. He collaborated on the designs with Lau and her team but also visited the site multiple times to create bespoke pieces (including the rug, audiovisual cabinet, dining table and drinks cabinet) that fit the space exactly.
“Jonathan and Elizabeth could have easily gone out and bought the pieces they needed but they liked our designs,” says Lau. “The only risk they had to take was to trust us because our designs are unique and had never been made before.”
One architectural aspect outside Lau’s control was an ornamental wrought-iron guardrail, a fixed part of the building’s facade outside the living room windows. Lau sourced grey-toned, frosted-glass panels to cover it so that the outdated floral pattern became more a shadow but the light could still filter through.
She also hung geometrically patterned sheer curtains, which further detracted from the guardrail and synchronised with the herringbone flooring.
“We all hated the railing but we couldn’t change it,” recalls Lau. “As the sheers let the light in, I suggested to Elizabeth and Jonathan that they keep them partly drawn, which draws the eye away from the railing even more.”
Central to Lau’s design concept was the idea that the decor should act as a backdrop for the family to personalise. She created display shelves across one wall and earmarked the other one behind the television for art.
Here, she also hung a white gesso-effect wallpaper, flecked with gold and silver, and positioned a slim line of recessed lights in the ceiling to illuminate it evenly with a “wall-washing” lighting technique.
“We took ages figuring out whether to choose detail or texture but we went with texture because it’s interesting even on its own and won’t compete with any art,” says Jonathan.
“The idea was to travel and find some art for that wall but that hasn’t happened due to the pandemic. Yet we don’t feel the need to hurry because the apartment is timeless and can grow with us.”

Living area
LAUD (laud.hk) worked with long-standing collaborator Eugene Oh on the design of the shelves, the audiovisual cabinet, which was built by Today Furnishing (today-furnishing.com), and the rug, made by SEP Concept (sepconcept.com). By the balcony, a desk lamp from Menu (store.menudesignshop.com) sits on a table made by LAUD.
The Adda sofa came from Flexform (flexform.it) and the curtain fabric was from Kvadrat (kvadrat.dk). The red Quilt armchair, by Ronan & Erwan Bouroullec for Established & Sons (establishedandsons.com), was requested early on by Elizabeth and Jonathan Li and inspired LAUD to include other geometric shapes in the living area.
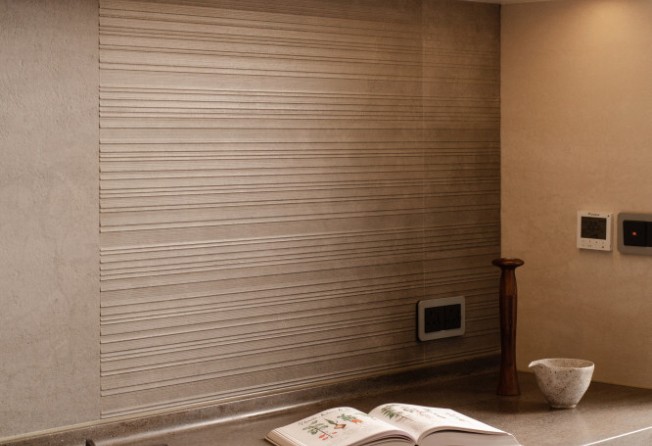
Kitchen
LAUD designed the kitchen, which was installed by Euro Cucina (eurocucina.com.hk). It features Gubi tiles, by Living Ceramics, from Anta (antahk.com).
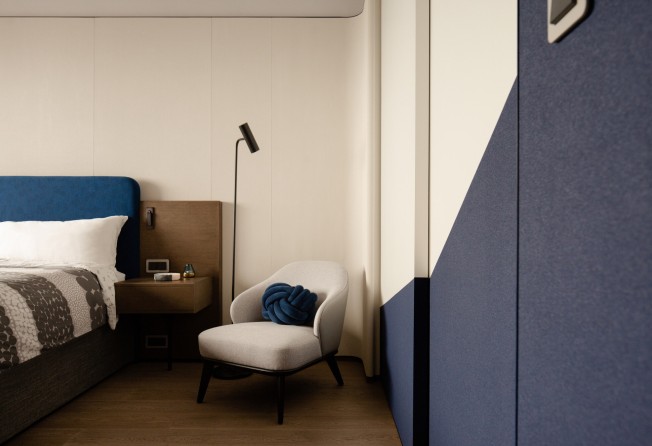
Main bedroom
The master bed, with a blue headboard made with Razzle Dazzle fabric from Kvadrat, was designed by LAUD and made by Today Furnishing, as were the bedside tables. Incorporated into the bedside tables are lights from Chelsom (chelsom.co.uk) while the floor lamp was found on Taobao (taobao.com). The Leslie chair, by Rodolfo Dordoni, was from Minotti (minotti.com). The knot cushion is available from Homeless (homeless.hk).
The blue-and-white panels, which hide the walk-in wardrobe, were designed by LAUD and fitted by Elegant Construction. They are covered in Desert Sand wallpaper, by Koroseal from Goodrich (goodrichglobal.com).
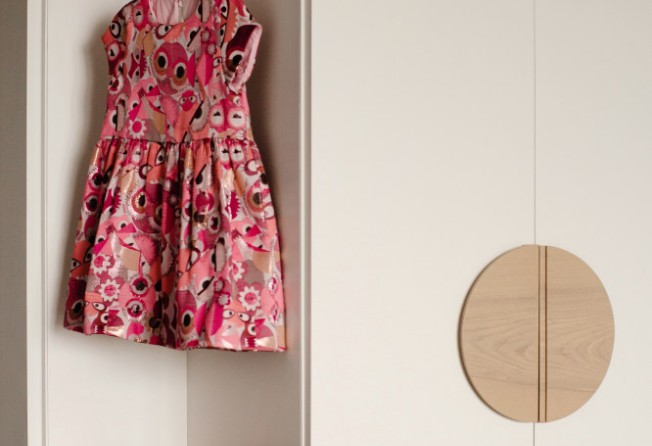
Daughter’s room detail
The wardrobe, with rounded corners, was designed by LAUD and made by Elegant Construction (tel: 3105 5612).
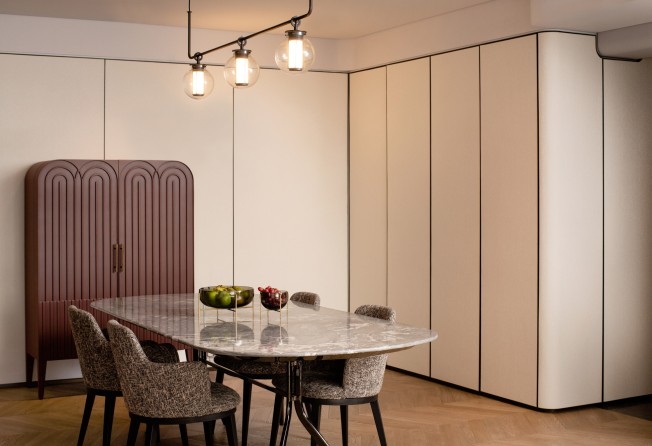
Dining area
The dining table and drinks cabinet were designed by LAUD in collaboration with Eugene Oh and made by Today Furnishing. The bowls with stands came from Menu. The Bai Chandelier III came from Parachilna (parachilna.eu). The Lis have had the dining chairs for years. The oak wood chevron flooring has a special smoke finish and is by Listone Giordano from colourliving (colourliving.com).
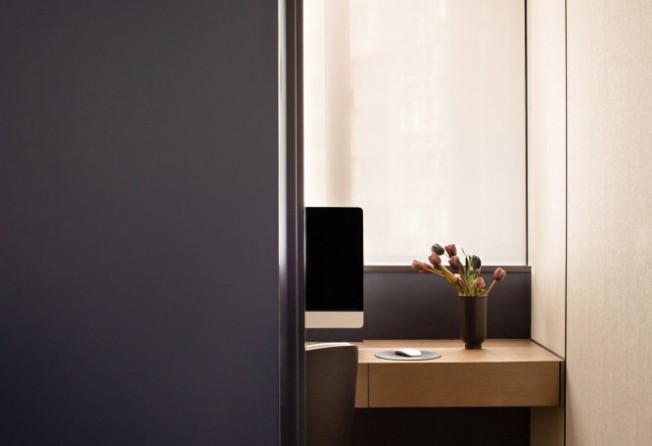
Study
The study features an innovative lighting system by Barrisol, which uses a special PVC fabric incorporating LED lights and stretches across the ceiling to simulate the effect of a skylight. It was designed by LAUD and came from Beam Factory (beamfactory.com.hk). The built-in desk was designed by LAUD and made by Elegant Construction. The desk chair has been with the Lis for years.
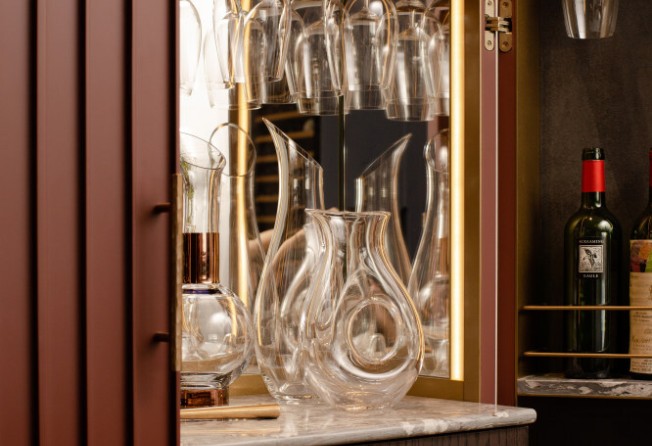
Tried + Tested
Incorporating rounded details and marble that matches the dining table and entrance hall flooring, the bespoke wooden drinks cabinet, designed by Eugene Oh in collaboration with LAUD, and made by Today Furnishing, embodies the flat’s design themes. The glassware came from various sources.