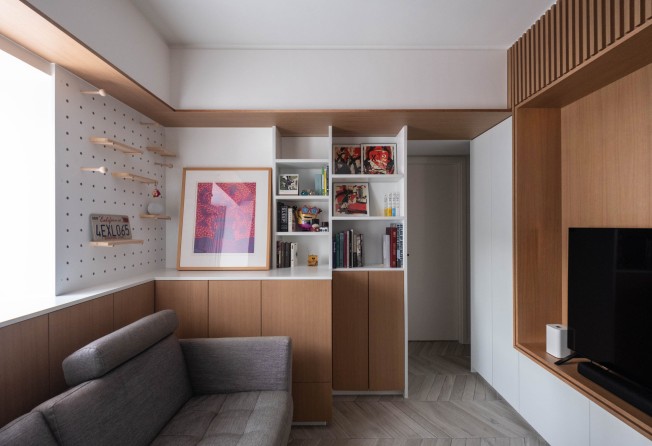
How 2 Hong Kong apartments became 1, with Zen vibes and versatile spaces where ‘everything talks to each other’
- A couple looking for a bigger home found a solution that meant they didn’t have to move: they bought the unit next door and doubled their space
- They asked Lisa J. Lai of TATI Studio to help them renovate and add a Zen vibe as well as a work-from-home functionality to their expanded Happy Valley space
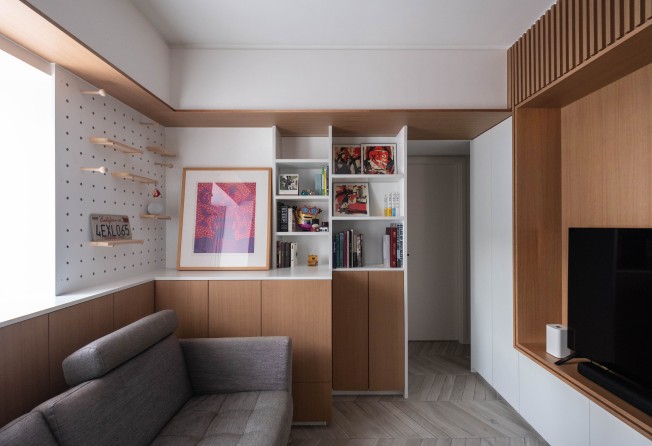
Even for a household of just two people, 350 sq ft (33 sq m) is not a lot of living space. So, when Rosanne Wong and Anthony Chu noticed their next-door neighbours moving out of their Happy Valley home on Hong Kong Island, they tracked down the landlord and negotiated a deal to buy the place, doubling the size of the 17th-floor flat they had bought in 2012.
It was the perfect solution. Already squeezed for space, the couple had been looking for something bigger, but were reluctant to move out of a familiar neighbourhood, with family nearby and an easy commute to work.
After taking the keys, just before Christmas 2020, Wong, a graphic designer, and Chu, an architect, worked closely with Lisa J. Lai, founder of TATI Studio, and independent interior designer Choy Siu-kwan to marry the two one-bedroom flats into a cohesive unit.
Because the couple wanted a Zen vibe, Lai suggested taking a cue from Japanese film director Yasujiro Ozu, whose cinematography, she says, “demonstrates visual symmetry and an ability to evoke poetry in everyday existence”.
“This coincides with our clients’ desire to transform their home into a calming environment, with a sense of simplicity,” she says.
A key requirement was that the sole bedroom accommodate their king-size bed. Another was work-from-home functionality. The couple retained the second bathroom for guest use and to serve as the laundry room, using the leftover space to create a 221 sq ft main suite with separate his ’n’ hers wardrobes and a bathroom with soaking tub.
It also allowed for a versatile home office where the second flat’s former living room used to be. Located behind the bedroom, this light and airy workspace provides an ideal environment for creative thought, out of sight and sound of the main part of the home, with a big window facing an open view.
The kitchen had only been renovated in 2015, but there was something missing – a central island. Leaving the kitchen walls intact, the solution was to create a new, wide workbench-cum-breakfast bar just inside the front door, taking the place of the original flat’s dining area. Wong finds this one of the redesigned flat’s best features.
“If I come home armed with shopping, it’s somewhere to dump it while I sort things out,” she says.
With the fridge and wine cellar both fitted into the newly built cabinetry lining both walls, the bench is handy for lining up ingredients when cooking.
It has also come in handy for the couple’s recent Lego obsession, as well as for their hobby of artwork framing.
Completing this section is a seat that doubles as shoe storage, and a nifty full-length mirror that pulls out from a cavity beside the fridge, enabling a final check of one’s outfit before heading out.
Stepping into the side-by-side dining and living areas, one fully appreciates the visual symmetry of the interior design palette.
Almost every wall conceals storage, cleverly designed to blend in with the feature woodwork, or integrated into a structural component that could not be removed.
Tones are muted, as is the lighting scheme, the relaxing evening ambience enhanced by recessed LEDs alternating in colours from cool to warm.
The flooring choice was also strategic. Timber seemed right for the desired warm and natural aesthetic, but since the couple plan to adopt a cat, ceramic tiles were deemed more practical. Lai suggested textured chevron pattern tiles from Italian ceramic brand Fapnest, their smaller profile making the room look more spacious.
“Smaller floor tiles fill the room with richer patterns but they do require a longer laying time and skilled craftsmen, with attention to detail and alignments,” she says.
The couple say the flow of their revised living space works well for their needs, and the relaxed vibe they had wanted is achieved because “everything talks to each other”.
Although there were some constraints posed by structural walls or pillars, Chu says the designers did a great job of integrating those for a useful function. For example, a long but narrow alcove where the second flat’s entry used to be is now a handy walk-in storeroom.
“Architecture is part problem-solving,” he says. “If treated in a creative way, an obstacle becomes a feature.”

Living room
A corner of the living room is used to display artworks and books. One side is filled with shelves and a flat surface for displaying artworks, which also disguises a structural shear wall behind. On the other side, a wooden pegboard allows for seasonal displays such as Christmas decorations. A wooden trim ensures continuity throughout the living/dining space.
The print on the left is Flower (1999), by Yayoi Kusama, bought from a gallery in Shanghai’s M50 art district. The smaller prints on the right are by Dave Kinsey (dkinsey.com). The Osaka sofa was from BoConcept (boconcept.com).
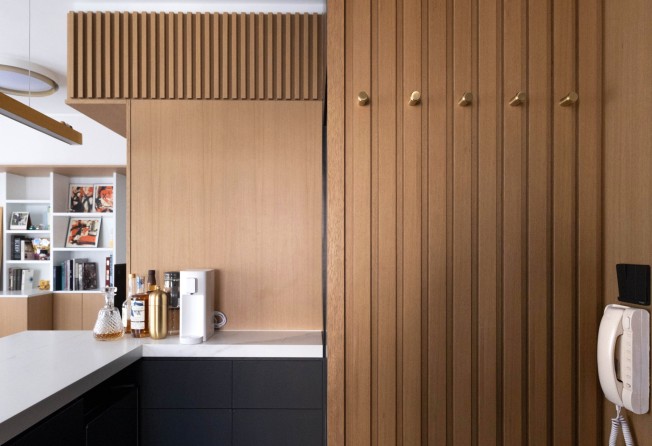
Entrance detail
Trimmed in walnut wood veneer, the entryway has a designer look, with a practical function. There are hooks for coats and umbrellas, seated shoe storage and a pull-out full-length mirror (not shown).
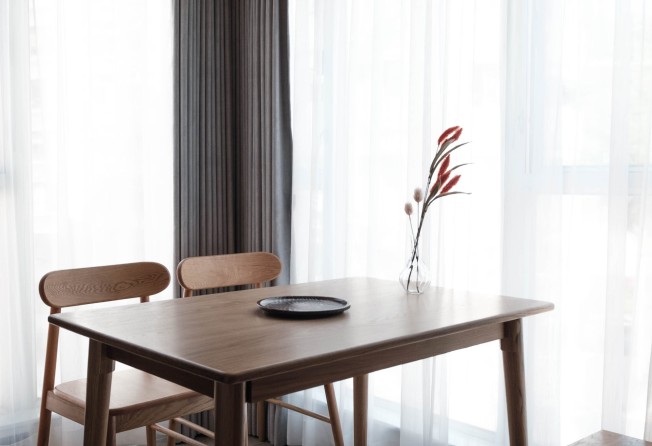
Dining area
Situated in the former living area of the owners’ original flat, the new dining area gains light and views from two large windows. The DC Series American oak dining table and two chairs were from Meta Home (metahomehk.com) and the oak bench from Muji (muji.com). The overhead pendant lights came from the clients’ previous flat. The Fapnest textured floor tiles were from Dolce Vita (280 Portland Street, Mong Kok, tel: 2698 1368).
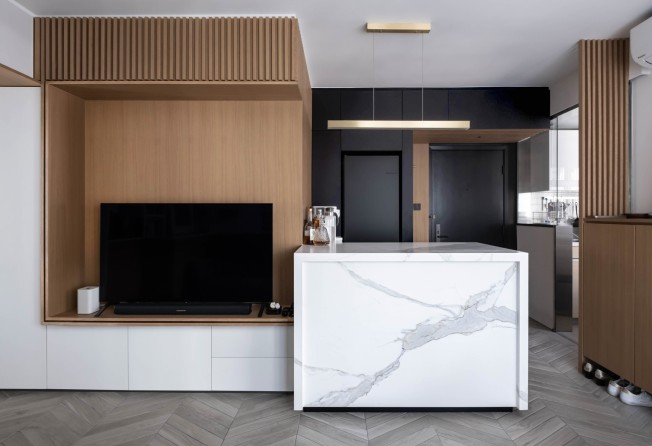
Breakfast bar
The new multipurpose island bench is finished in Laminam, an Italian porcelain surface material that, architect Lisa J. Lai, of TATI Studio (tati-studio.com) says, has cost and environmental advantages over marble and stone. It came from Po Kwong Stone (pokwongstone.com). Storage is concealed above and below the television recess. On the other side, a half-height shoe cupboard doubles as a stand-up desk for a quick check of emails. All cabinetry in the flat was by Sky Decoration (skydecorationhk.com).
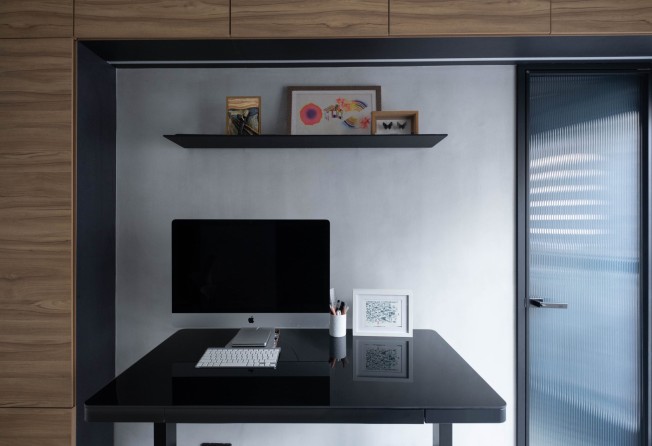
Home office
The stand-up desk was a housewarming present. It is accessorised with a Rob Sato screen print from Giant Robot in San Francisco (now closed). On the shelf above is a is a Figma of The Scream from Good Smile (goodsmile.info), a framed artwork from a friend and Butterfly Garden, a memento from Penang, Malaysia.
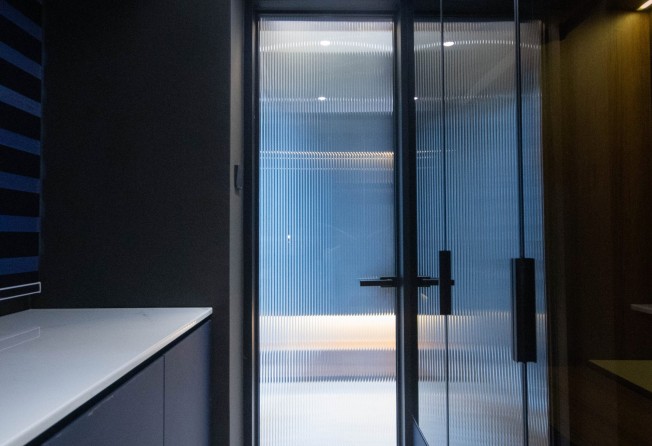
Walk-in wardrobe
The walk-in wardrobe used to be the kitchen of the newly acquired next-door flat. Full-length hanging space is on the right in a black-tinted glass wardrobe manufactured by Sky Decoration, while on the left, half-height cupboards provide extra storage while concealing redundant plumbing. The opaque glass door at the end allows in light from the study beyond.
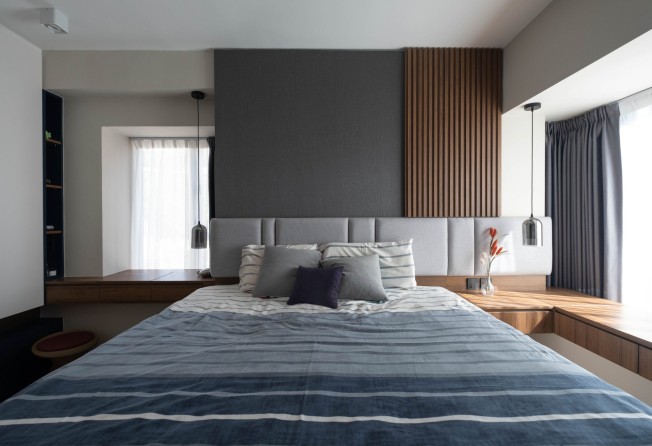
Bedroom
Charcoal grey accents lend moodiness to the bedroom. An upholstered headboard sits behind a king-size bed with storage underneath, custom made by Sky Decoration. Beside it are hanging bedside lights that came from the couple’s previous flat. Here, as throughout the home, window sills provide fitted storage.
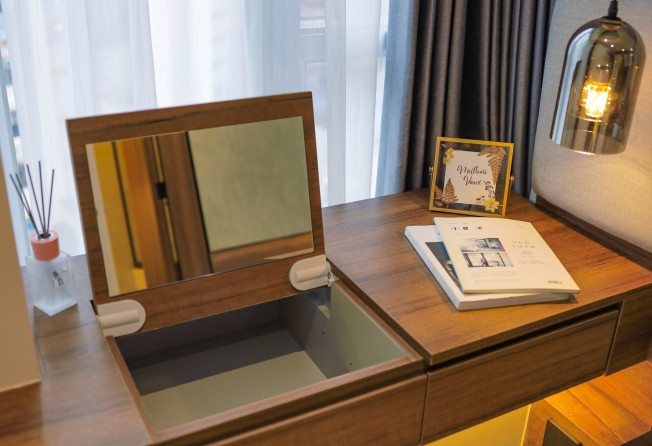
Tried + tested
A place for everything Maximising storage in every possible nook and cranny is one of the clever hacks of this interior design project by Lisa J. Lai and Choy Siu-kwan ([email protected]).
In the bedroom, the ledge of the semi-bay window has been widened to double as a dressing table, the lid of a drawer flipping up to reveal a make-up mirror. Below this fitted timber cabinetry is some of the recessed LED lighting that adds warmth and atmosphere throughout the flat.