‘We wanted a lighter, more airy place’: micro-apartment in Hong Kong remodelled to maximise space and let in more natural light
- Kenneth Yuen and Sabrina Jensen were those rare home design clients in Hong Kong who were happy to have less storage, not more, in their new apartment
- The result of its remodelling achieved their goals of letting in more daylight and having an open-plan home. Compromises had to be made in a small space, though

Many Hongkongers feel they can never have too much home storage. Not Kenneth Yuen and Sabrina Jensen, who were happy to reduce cupboard space in their new flat after buying an apartment smaller than the one they had been renting. A larger living area was the reward.
“We didn’t really have to downsize as we seem to have fewer things compared to other people,” says Jensen, who works in the beauty industry. “We also don’t like clutter.”
The couple had been living in Wan Chai and loved the location so they jumped at the chance to purchase a flat in the same block when it came on the market. They toyed with the idea of retaining the 397 sq ft apartment’s original two-bedroom layout but eventually decided to gut the property to make it brighter and more open plan.
“Maximising the amount of natural daylight in the flat was one of our priorities as we didn’t have much in our old place. Since the start of the pandemic, we have both been working more frequently from home so we wanted a lighter, more airy place,” says Yuen, who works in the financial sector.
“Although this apartment has plenty of windows, some were cut in two by walls, which made the apartment seem darker and smaller.”
Recognising the need for professional assistance, Jensen trawled through various social media platforms and websites until she found designer Eric Liu Chun-man of LittleMORE Interior Design. The tone and style of Liu’s designs, as well as his experience with small apartments, resonated with their tastes and needs.
“Clients often come with very definite ideas about practical aspects such as storage but Sabrina and Kenneth were quite different. They were more concerned about the holistic feel of the apartment and our ideas were aligned from the beginning of the project, which took about five months to complete,” says Liu.
His simple and consistent use of a high-quality wood laminate for cupboards in the kitchen, dining room and bedroom gives the apartment design unity, allowing one space to flow into another while keeping a distinct identity.
Arguably the star feature of the flat, a floor-to-ceiling cabinet behind the dining table looks more like a panelled wall and is a focal point of the room. Liu curved its outer edge to give it a softer appearance and make it easier to walk past.
“You wouldn’t think such a large cabinet would work in a small apartment but the rounded edge manages to break down its scale,” says Liu. “The vertical wood stripes are designed to make a fairly low ceiling seem higher.”
Liu also lined a bay window with the same wood laminate. Jensen had seen this feature in previous LittleMORE designs and wanted to incorporate it into her home.
Formerly a nondescript marble-topped sill, the alcove has become an attractive and functional area in its own right – a warm, little nook for sitting in that also frames the urban view.
“Deep bay windows are fairly common to Hong Kong apartments but they tend only to be used for displaying flowers or ornaments,” says Liu. “In smaller apartments, I try to find ways of making every space a valued part of the interior that also contributes to the aesthetic appeal of the home.”
Similarly, he converted empty recesses once occupied by old window-style air conditioners, installing a single wooden shelf into each rather than simply filling in the vacated hole.
Compromises had to be made along the way, however, and the bedroom took one for the team. Because the couple wanted a larger living area, they had to make the bedroom smaller, forgoing their desire for a walk-in wardrobe and Yuen’s wish to have space on three sides of the bed. (One side is now against the window.) With no room for bedside tables, Liu installed a shelf above the bed for nighttime necessities.
“I must admit that I didn’t listen to the design brief as intently as Sabrina so when I saw what Eric had done with the apartment – particularly with features I almost hadn’t noticed, such as the old air con cavities and the shelf above the bed – I was blown away,” says Yuen.
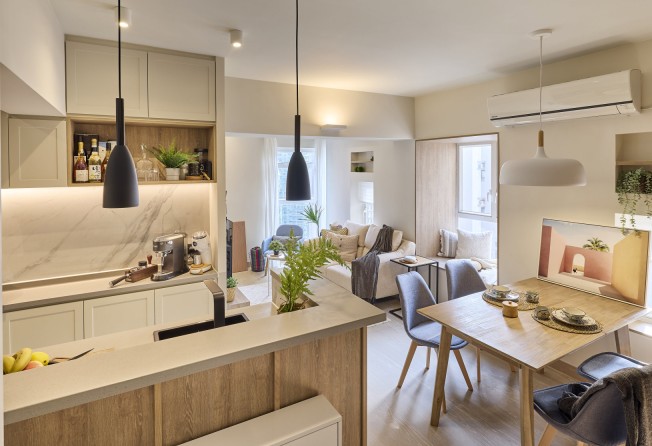
Living areas
The kitchen, designed by LittleMORE Interior Design (littlemoredesign.net), features a counter with sides clad in oak-patterned Formica. Beneath it is a white shoe cabinet from Taobao (taobao.com). Greyish oak wood by Boen (boen.com) was used for the flooring throughout the apartment.
The artwork came from Decor8 (decor8.com.hk). In the sitting area the sofa and blue chair came from Unica Interior (unicainterior.com) and the side table was from FurnitureLand (furnitureland.com.hk). The rug and curtains were from Ikea (ikea.com).
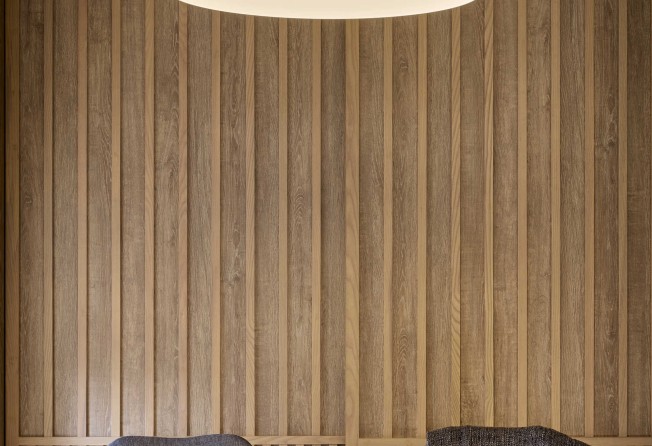
Dining detail
One of Sabrina Jensen and Kenneth Yuen’s design requirements was to have a proper dining area. The table came from Simply Life (www.simplylifehk.com) and the chairs were from Taobao.
The white Hex PB suspension light by Lamptitude came from PLC and the floor-to-ceiling cabinet in oak-patterned Formica was designed by LittleMORE.
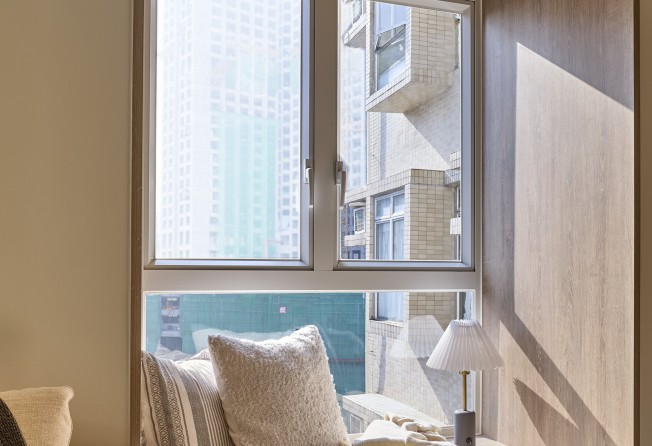
Bay window alcove
Interior designer Eric Liu lined the bay window between the dining and living areas with oak-patterned Formica. The small lamp and circular raffia cushion came from Taobao and the table was from At Home (athome.com.hk), with a wooden tray on it from Muji. The throws were from Ikea and the cushions from FrancFranc (francfranc.com).
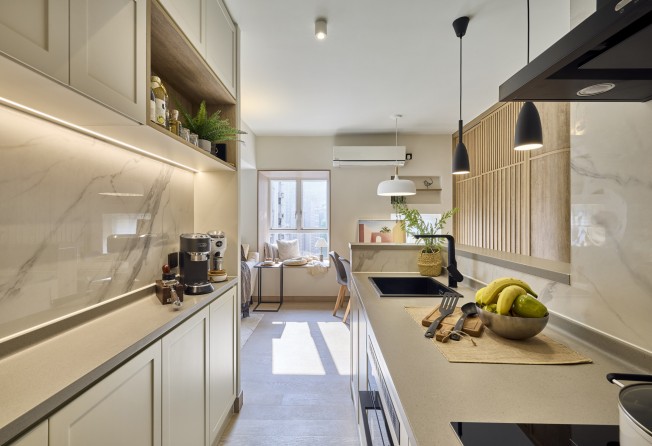
Kitchen
LittleMORE designed the kitchen, which features a sintered stone splashback. The spotlights were from e Lighting (elighting.hk) and the black pendant lamps from Light With Shade (www.lightwithshade.com).
A coffee corner features a DeLonghi coffee machine (delonghi.it), a Niche grinder (nichecoffee.co.uk) and a coffee accessories box from Taobao.
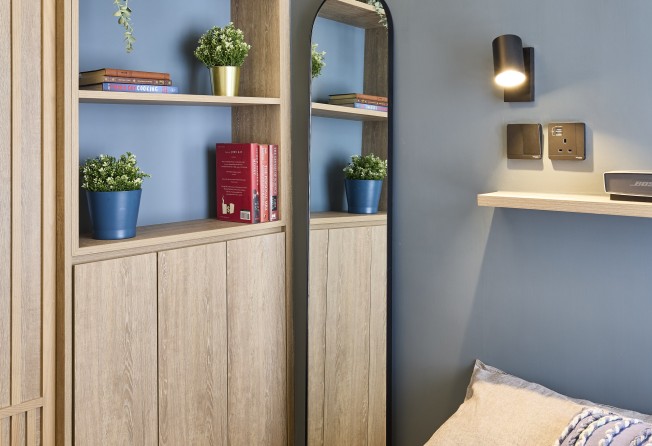
Bedroom
The wall cabinet and shelving were designed and made by LittleMORE with the same material as the kitchen counter cladding and dining cabinet. The bed and mirror were from Taobao and the cushions were home-made. The wall-mounted bedside lamps by Lamptitude came from PLC (eshop.plc.com.hk).
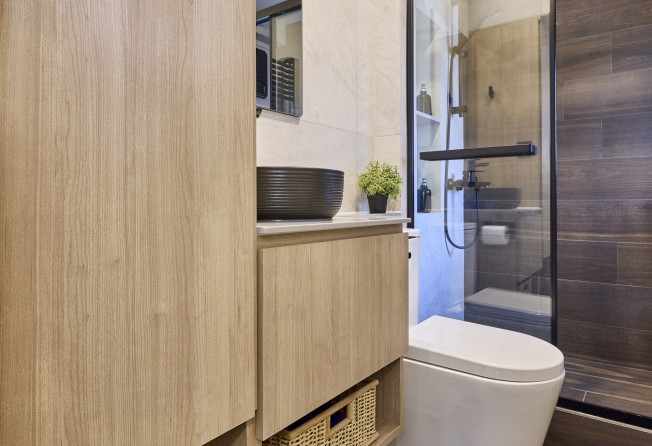
Bathroom
LittleMORE designed the cabinets in the bathroom, which features dark walnut wood-patterned tiles from Impronta Ceramiche (improntaceramiche.com) on the floor and in the shower stall. The wire basket came from Muji (muji.com), the mirror from Taobao and the basin from Richford (richford.hk).
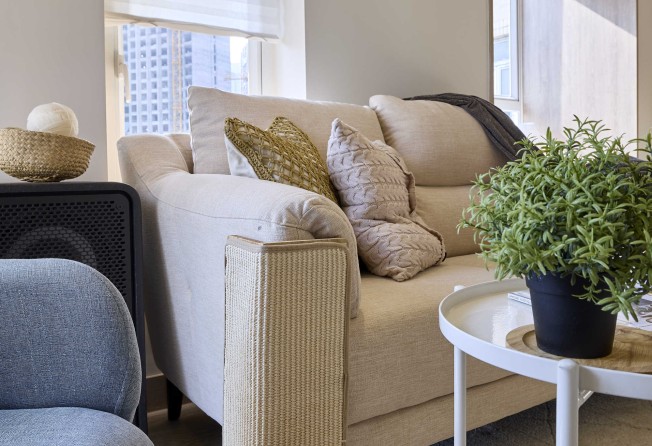
Tried + tested
Cats have a habit of honing their claws on favourite pieces of furniture so to save their sofa from their two pets, Sabrina Jensen and Kenneth Yuen found a removable cat-scratching post on Taobao that fits around the arm of a sofa.
.