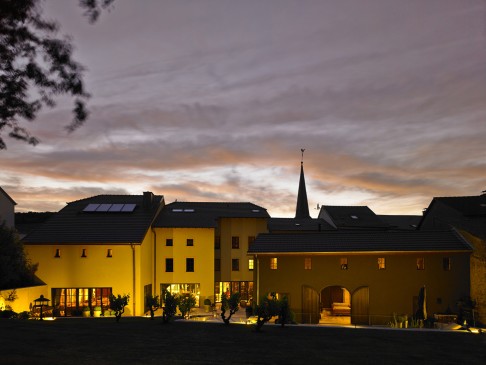
Farmhouse transformed into modern home with continuity throughout the space and two towers
Joanne Lam
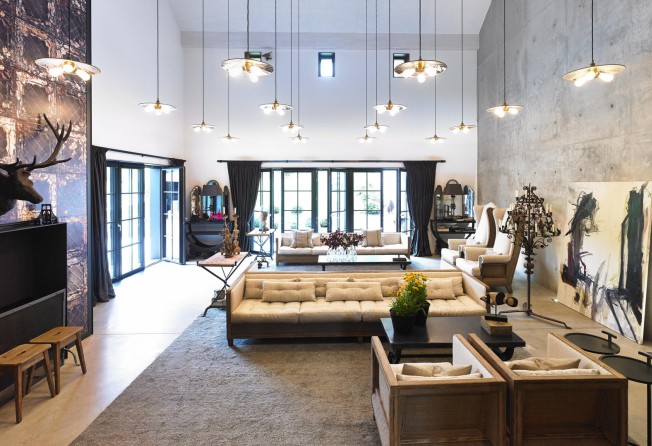
Stepping into the 250-year-old farmhouse in Moselle, Luxembourg, you wouldn't be judged for feeling taken aback. Once you open the front doors, the rustic charm of the exteriors of the farmhouse vanishes and is replaced by a complete sense of chic, modern simplicity.
Of his design aesthetic, designer Pol Theis of P&T Interiors, who led the creative project, says: "We aimed to create a contemporary space with a farmhouse twist."
This was achieved by keeping much of the original farmhouse's exterior look as possible, including the barn in the back, but gutting out the interiors to bring his vision to life.

"We call this project The Towers," Theis says, referring to the two 12.2-metre towers on either end of the residence. "[They're] unexpected and add beautifully to the drama of the space," he says.
"I like how they at once ground and balance the residence and showcase the abundant height of the space, while also being functional elements for the home."
Drama is aplenty throughout the home. "The original structure offered great opportunities for taking advantage of the history of the buildings and land," explains the designer, who made use of the space to create a beautiful dichotomy between rustic shapes and contemporary vibes.
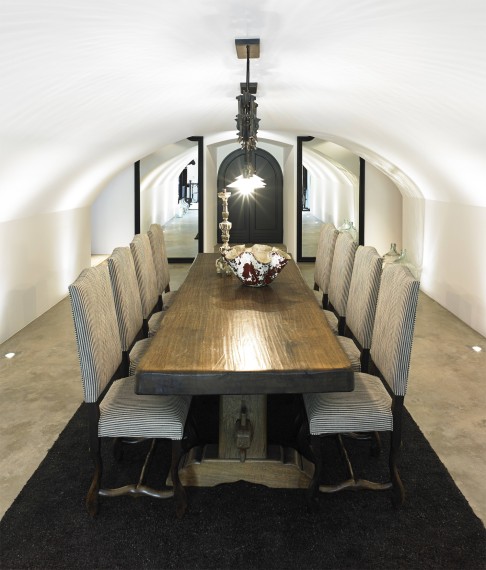
Three landmark farmhouses were joined together to create this dramatic home. The living room and kitchen occupy the westernmost building, and a dedicated entrance foyer occupies the easternmost building. The centre building houses the dining room and intimate sitting room on the ground floor, the master bedroom suite on the second floor, a guest suite on the third floor, and a gym in the large attic space.
The barn at the back of the main house was also completely restored and serves as a completely independent second guest suite, accompanied by a covered exterior porch.
Of all the areas, Theis' favourite space in the original farmhouse is the old curved wine storage area, which has been transformed into a dining room.
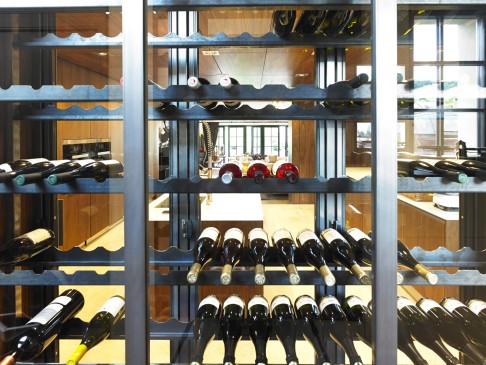
"The space was dark with no windows, but the shape was original and interesting," he says. "I knew we had to keep it and do something special with it."
By installing windows while maintaining the natural shape of the dome, Theis was able to let natural light in.
Light plays a major role throughout the home. "We found unique opportunities to take advantage of the space's natural light," Theis explains.
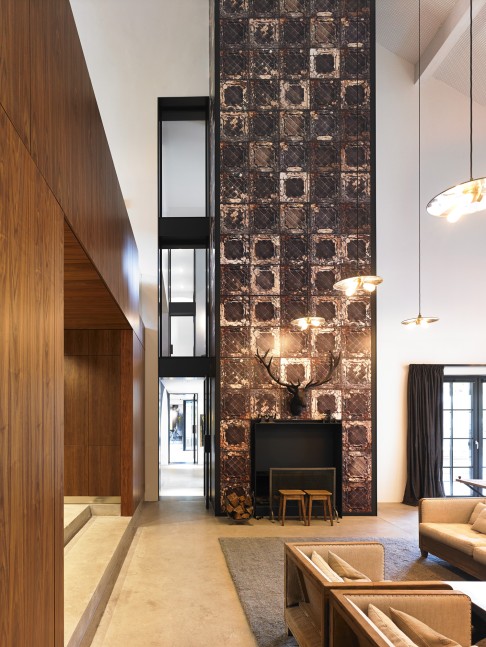
The foyer, dining, living and sitting areas are bathed in natural light, thanks to large three-metre windows which allow sunlight to stream into the space. To enhance the flow of light throughout the rooms, Theis used doors made from integrated glass. "We played with the use of interior windows, which again were functional but also gave the dwelling very special viewing experiences," he adds.
The use of light is reflective of Theis' overall ambition for the space. "I wanted to create style layers to the space: an old exterior corpse with a minimal interior base, complemented by, again, traditional furnishings," he explains.
"It was a big job to visually connect the three buildings as one home," he admits, but it was a challenge he took on with fervour.
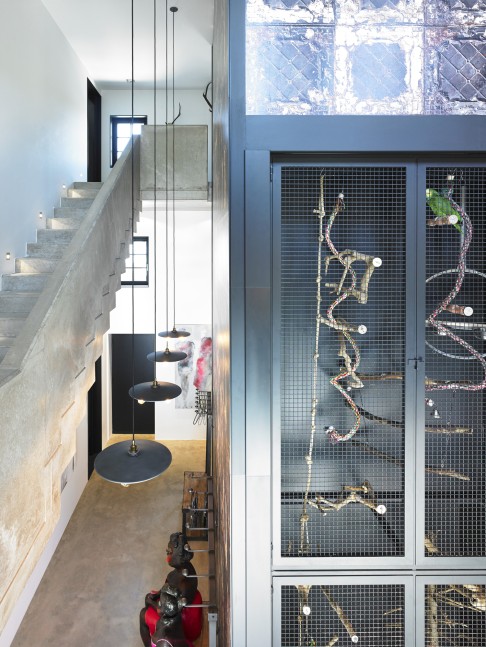
He achieves this through the use of repetition throughout the large space. The two towers, for example, offer one way to cement this design aesthetic. In addition, the designer sticks to a natural colour scheme and repeated furnishings to create a sense of continuity. Thoughtful selection of furniture, soft furnishings and accessories successfully links this new home with its farmhouse origins. All public areas boast a concrete floor, offering a seamless flow throughout the first floor. The visual alignments throughout the home can be further seen in repeated furniture, lighting choices and custom-made thick shag carpets from Morocco.
The strategic choices in colours and furnishings also differentiate public and private spaces around the home. In the public spaces, fabrics, including burlap, are neutral-coloured and are decidedly rough and worn.
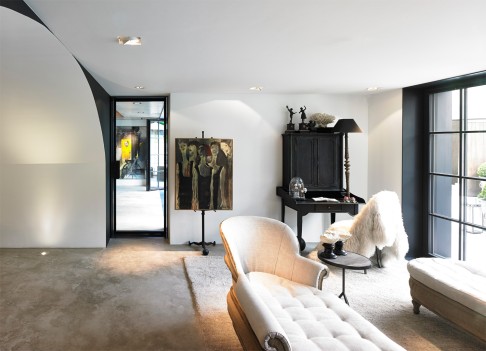
Contrasting the rough textures of the public spaces, the private areas are softer in texture but bolder in colour, resulting in an overall cosier feel. Similarly, the fabrics used in private spaces, including cashmere, are thicker and softer.
The designer also paid due regard to what he describes as the farmhouse's "beautiful location". With his creative eye, Theis purposefully blurs the line between the interior and exterior, and ensures the home connects deeply with its surroundings.
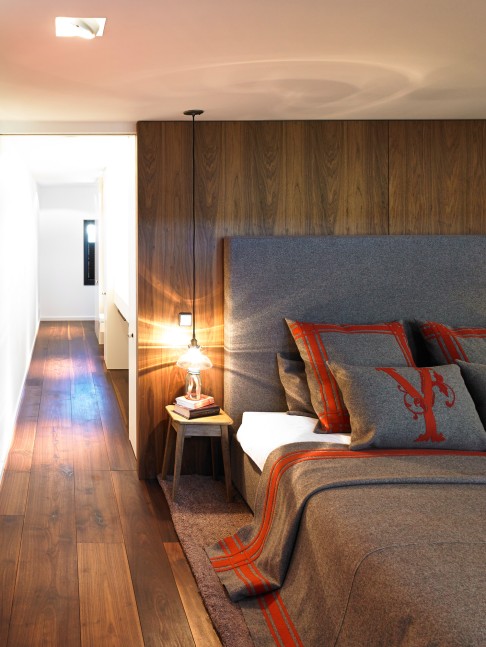
This is achieved by the use of interior windows and floor treatments. The polished concrete flooring throughout the ground floor of the home is extended onto the exterior porch, making it appear larger than it actually is. Subtle styling choices such as reclaimed wood and matching furniture can be found on either side of the back door, further connecting the interior and the exterior.
Theis sums up this project perfectly: "We took an old, rustic farmhouse, made it contemporary, [and] then reintroduced those farmhouse qualities that make it a unique, bold, yet cosy place to live."
Most importantly, "as large as the dwelling is, it still always feels like a home".
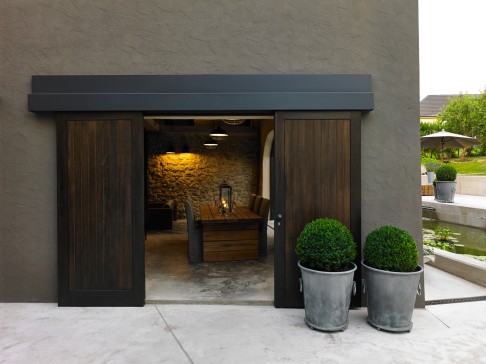
SPEC CHECK
DESIGNER:
Pol Theis, principal of P&T Interiors
DESIGN PHILOSOPHY:
“We believe that great design is the culmination of a tri-party relationship between a designer, a client and the space.”
ACCOLADES:
P&T Interiors won the highly acclaimed “Best Interior Private Residence” award in the European Property Awards and received a nomination for The International Property Awards for its residential project The Towers, completed in Luxembourg last month.

Additional reporting: Jayne Reid/Living Inside
Styling: Jayne Reid
Photography: Victor S Brigola/Living Inside