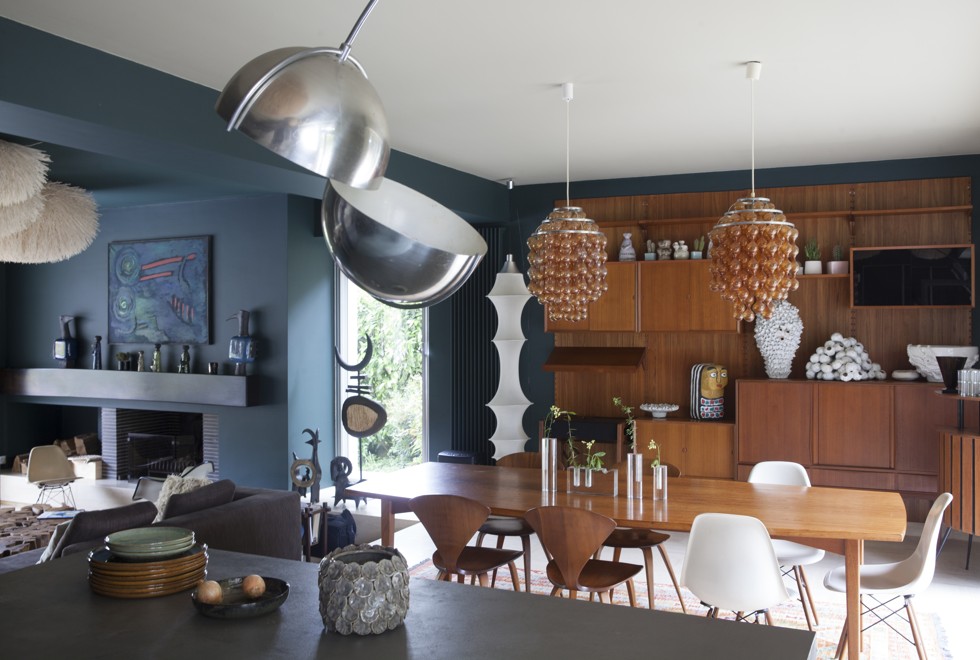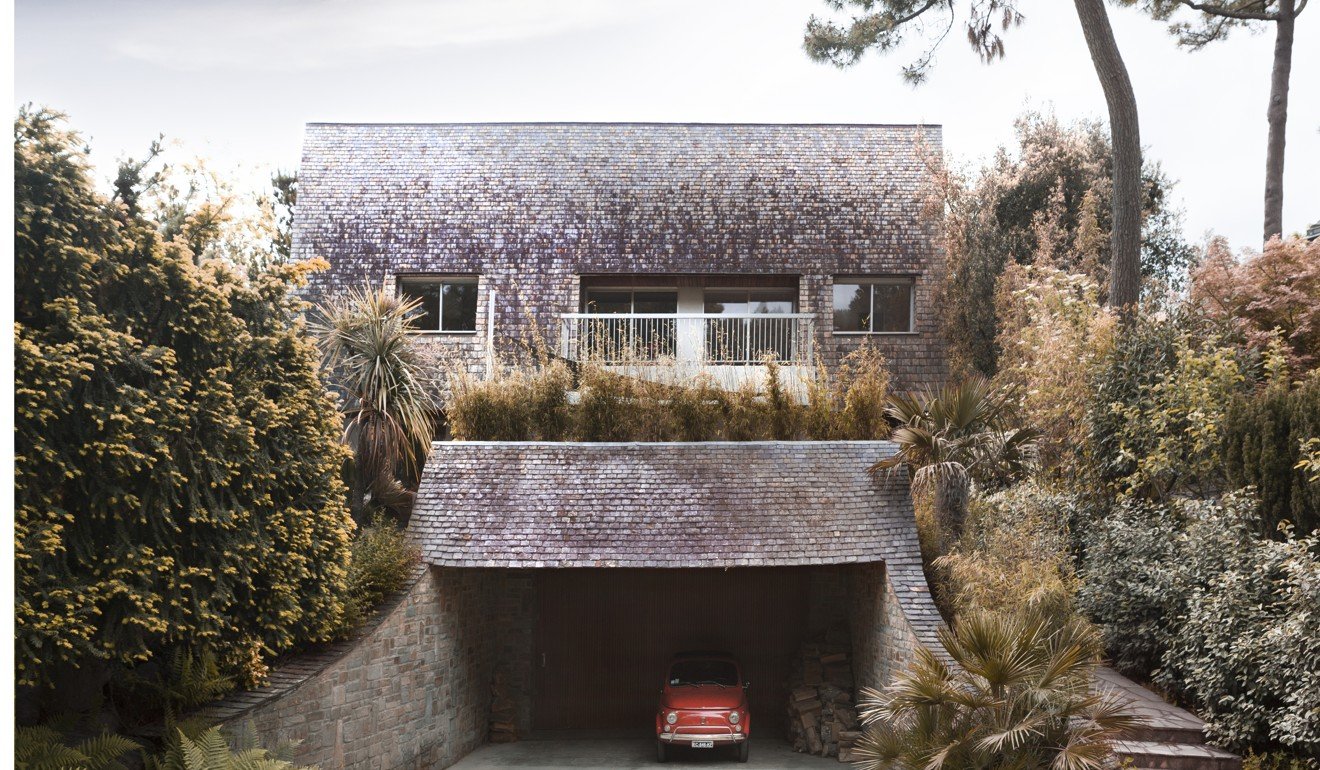
This retro home makes the 70s look better than ever
The home features furniture from Verner Panton, Eero Aarnio and Eames
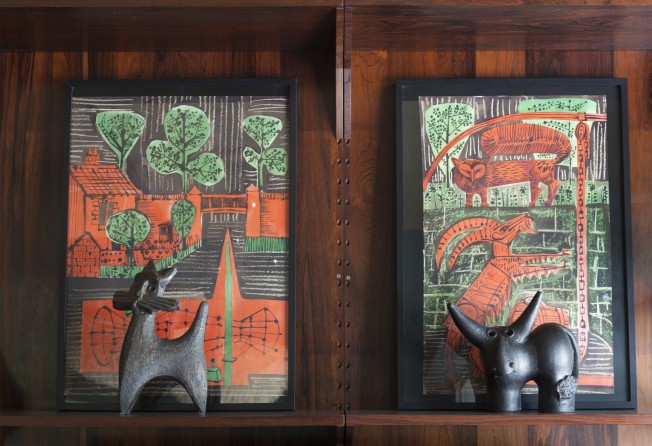
It’s the home equivalent of food envy – from its enviable location to the stunning 1970s-inspired interior design, this is the kind of home we would totally have, if we had the luck, wealth and impeccable taste.
Owners Emmanuel and Prani certainly do. They found this home a few years ago and fell in love with it – as you do when you come across a villa in northern France, nestled among pine trees and bushes, a stone’s throw from the sea.
“We’re only 300 metres from the ocean,” Prani says. Not only can the couple go for romantic walks along the Baule, a beautiful bay framed by one of the longest beaches in Europe, but their home is also a short drive (100km) from picturesque Nantes, a city known for its stunning architecture and impressive museums.

The location has obvious appeal, the villa itself has considerable charm. The house dates back to the ’70s and was inspired by French architect Bernard Boesch. The stone and brick exterior, with its gentle curves, blends in with its natural surroundings, and first-time visitors will notice the sharp contrast between the external look and the interior design.
Stepping through the front doors, you enter a world that’s slightly incongruous with its surrounding environment but nonetheless stunning. Even before you start taking note of the furniture and accessories, the first thing you notice are the walls. They’re black – not a solid black that absorbs light and shrinks the room, but a subtle, elegant hue named Radis Noir, somewhere between charcoal and navy and reminiscent of the sky at twilight.
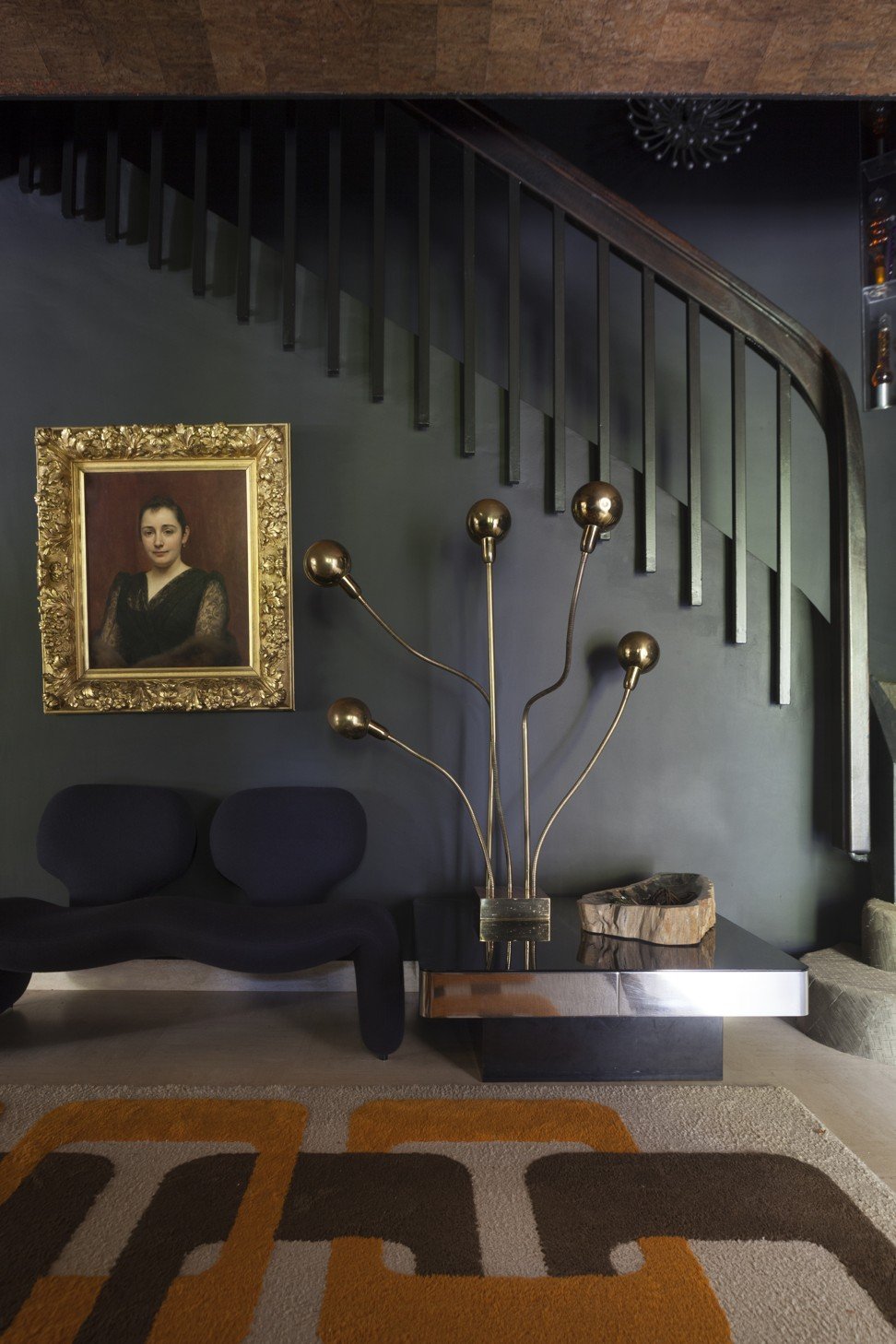
These walls lend the space a deep, refined sophistication, while serving as a perfect backdrop to the owners’ artworks as well as the burnished gold and brown accents throughout the home. The tan cork ceiling is a memorable feature, and the tactile, natural material ties the interior design to the outdoors – as does the tongue-in-cheek cactus statue by the door.
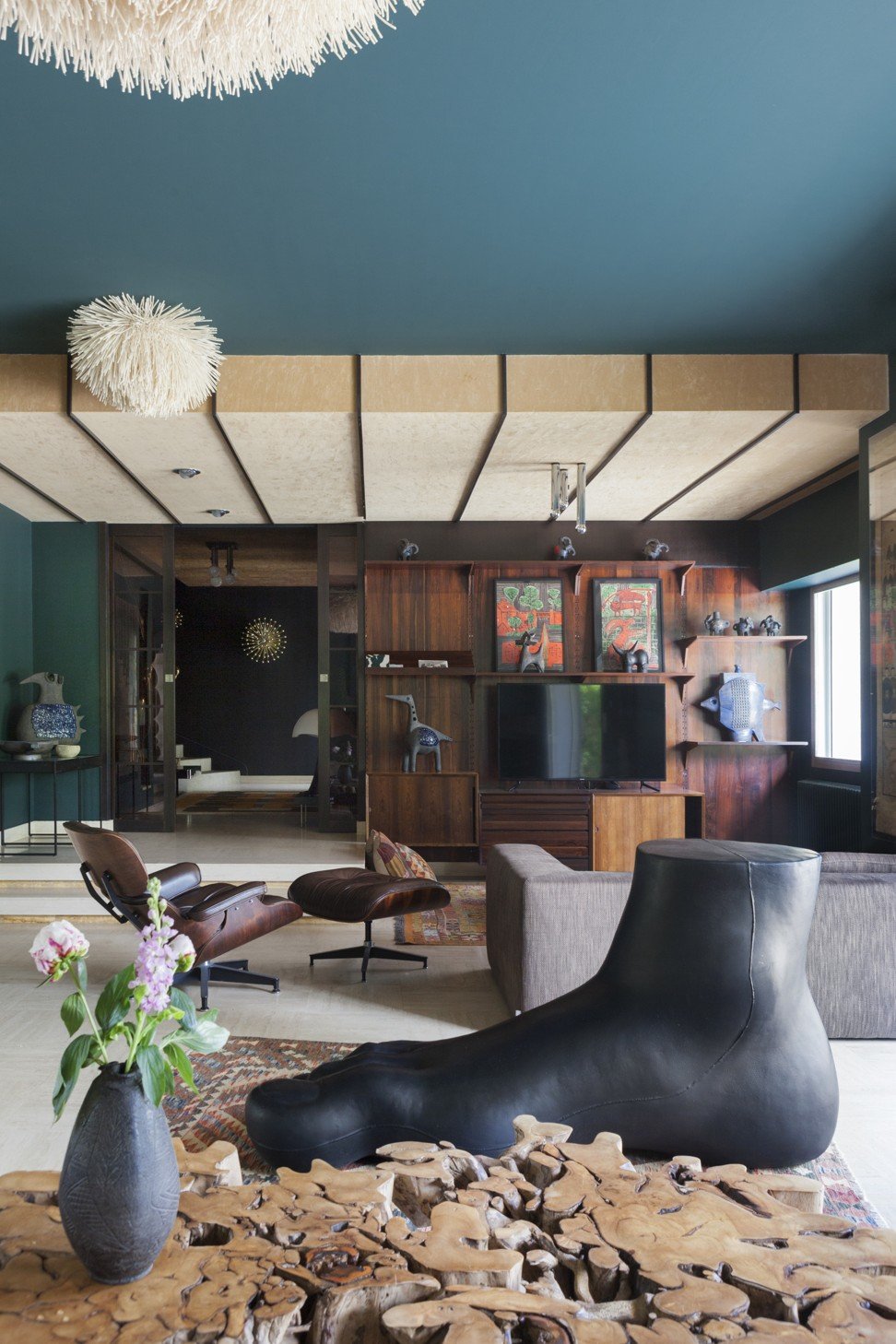
This innovative use of colour was one of the things that appealed to Emmanuel and Prani. They loved the bold use of vibrant hues throughout the home – the dark walls in delightful contrast with the orange in the bedroom, yellow in the office, and most remarkably, the teal of the living room.
The result is an eclectic yet energising home, with furnishings that place the decor firmly in the vintage ’70s. The colourful rooms became the ideal setting for the treasure trove of designer furniture, with instantly recognisable pieces by Verner Panton, Eero Aarnio and Eames, not to mention stunning artworks by Albert Thiry and Dominique Pouchain.
When the sun goes down through the trees, everything is immersed in magical colours
Emmanuel and Prani made a few structural changes to the two-floor, 4,300 sq ft house. They wanted to make the kitchen one of the focal spots of the home, which makes sense given that they’re both restaurateurs. The kitchen island, with its chic bar stools, is perfect for entertaining guests, and encourages a conviviality that is important to the homeowners.
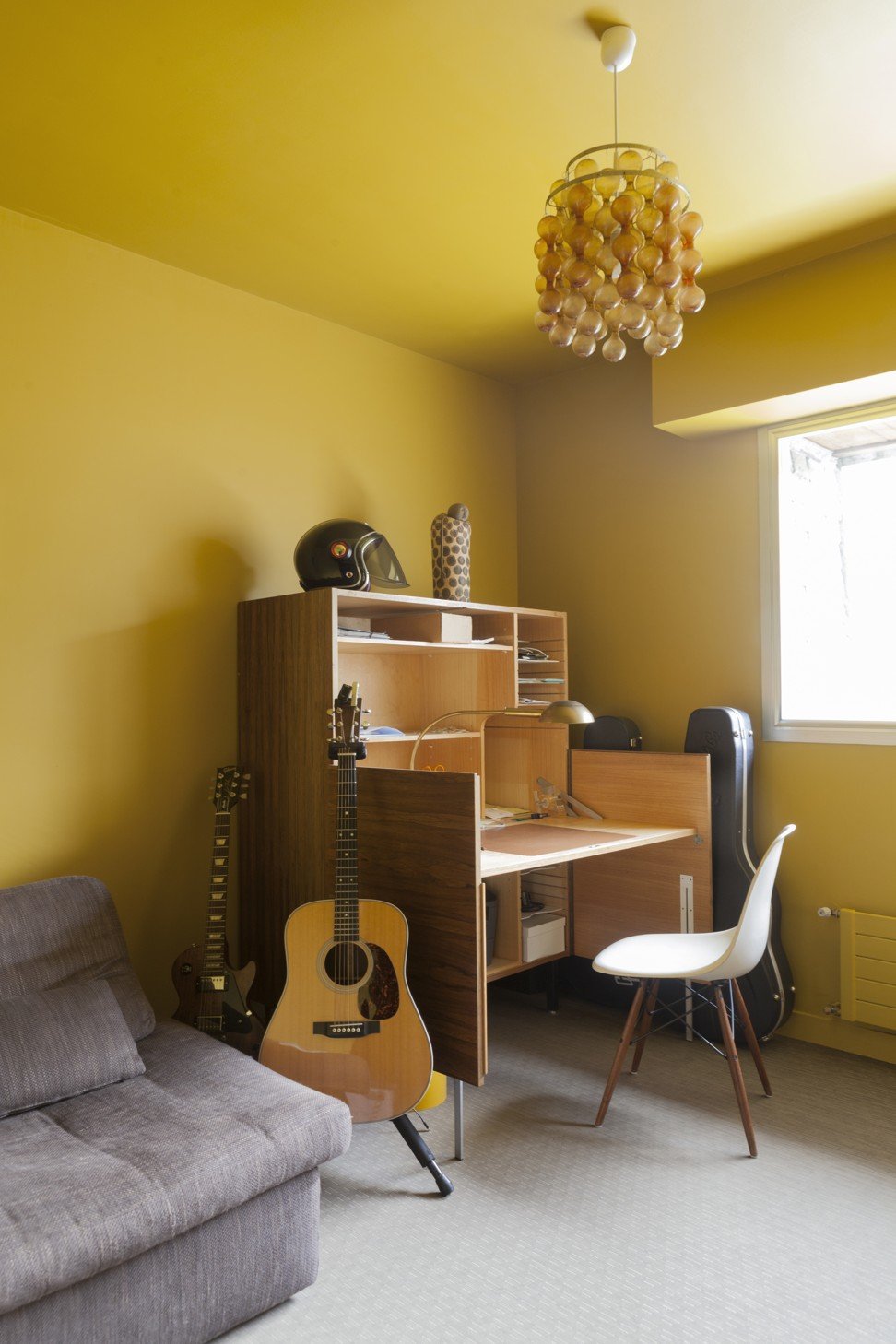
They also chose to create an open-plan living area, removing the wall that divided the kitchen from the living room. The two spaces are instead delineated by the creative use of colour. The resulting airiness makes the living room a favourite place to relax for Prani, who loves “the large space, with its beautiful view of the pine trees through the windows”.
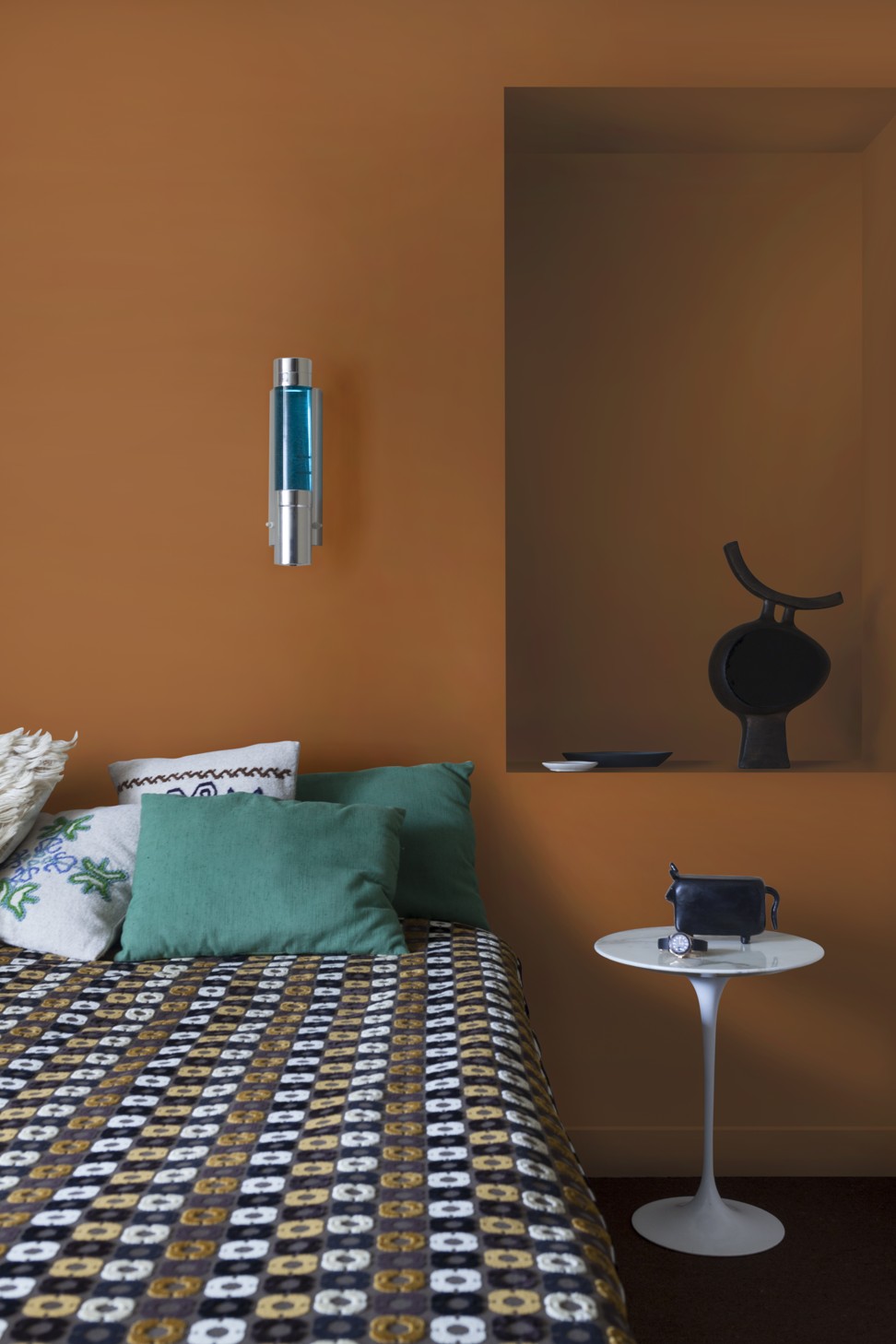
They completely rebuilt an exterior section, as Prani points out, “using local pine wood for the terrace”, which looks chic and minimalist but also warm and inviting.
More importantly, she says, “we created an outdoor swimming pool”, in which the whole family can spend time together.
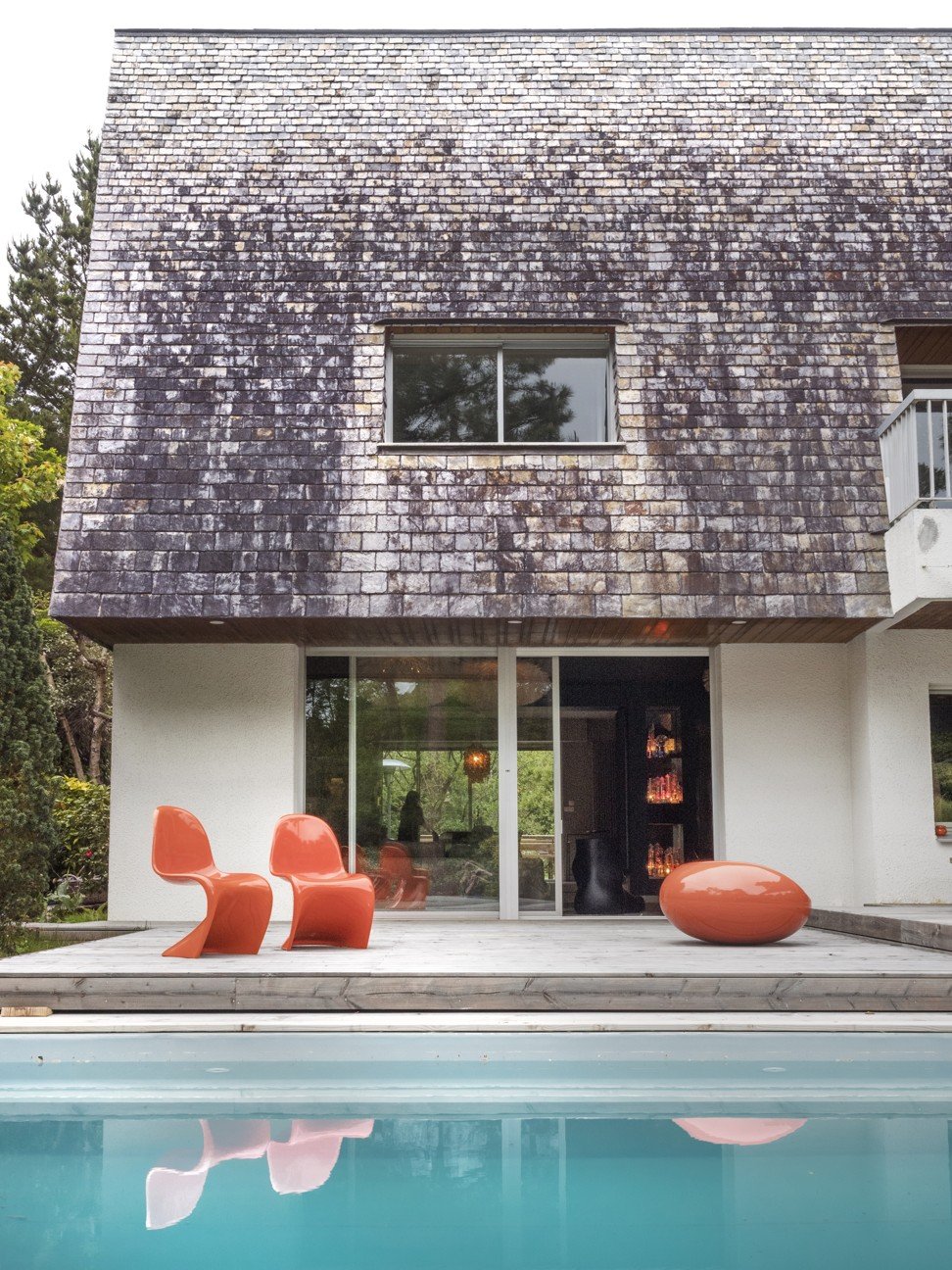
This was a key factor for the couple, who have three children – Mathis, Valentina and Violette – and wanted a home designed for a family. The home’s structure was an important factor in their decision to buy this home.
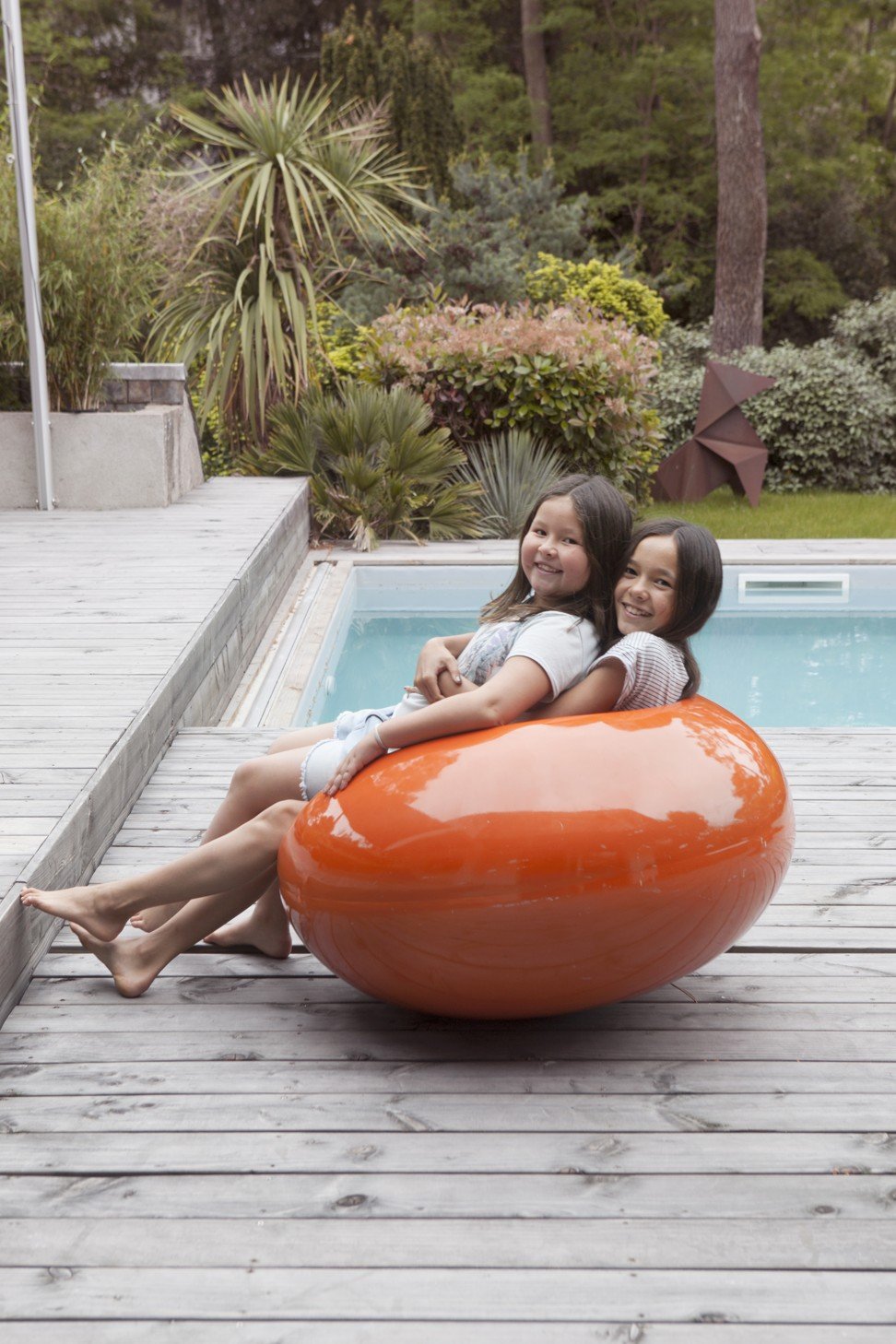
“Every house we’d seen before was typical of a 19th century construct, with small rooms, but this one was different,” Emmanuel explains. “It was built by a local merchant family, with large interior spaces. This was likely due to the fact that in the 1970s, the residence was built on an American model, and was very comfortable and as such, an ideal living space for a family.”
The home, with its designer furniture and its walls awash in a stunning array of hues, is beautiful no matter what time of day it is, but Prani says that it’s at the end of the day when it truly comes into its own.
“When the sun goes down through the trees,” she says, “everything is immersed in magical colours.”
SPEC CHECK
LOCATION
Northern France
RESIDENTS
Homeowners Emmanuel and Prani, with their children, Mathis, Valentina and Violette
INSPIRATION
This house is memorable for its use of bold colours. If you’re not ready to paint each wall a different hue yet, try incorporating colour through signature furniture pieces. A bright sofa or a stand-out lamp can go a long way.
