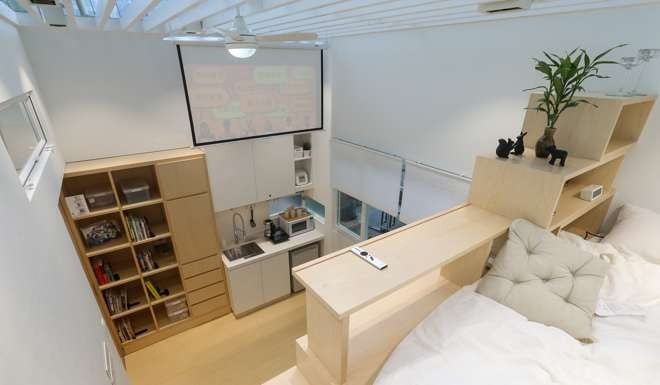
A dream home in just 150 sq ft? Hong Kong architects have a winning plan
Team takes prize for studio flat full of modern comforts linked to communal areas that allow residents to get to know their neighbours

As developers race to build ever tinier flats, a team of young architects are hoping to show how micro apartments can be liveable beyond their four walls.
A 150 sq ft studio flat can feel like a dream home if it has a ceiling height of 3.7 metres and an open plan living design equipped with loft bedroom, pantry, private bathroom and plenty of hidden storage space.
“The Pit Stop”, a winning design in the Hong Kong Institute of Architects’ Innovative Youth Housing Design Competition, features a bookcase that doubles as a door to allow young people to extend their living space to shared communal areas.

“Outdoor space is just as important as indoor living space,” he said.
The team said that not knowing who your neighbours were would be a thing of the past.
Wider corridors and communal areas outside the flat come with shared cabinets, ideal for neighbours to borrow and share books, umbrellas and bikes.
The design poses a contrast to the micro apartments currently on the market that try to fit as many flats as possible along narrow corridors.
As property prices continue to spiral, a frenzy for tiny flats has spread among developers in recent years to make homes more affordable for younger, first-time buyers.
Chun Wo Property Development Holdings pushed out 128 sq ft flats – the city’s tiniest – in its latest residential high-rise project in Tuen Mun earlier this month.
Vincent Ng Wing-shun, president of the institute, said the competition took a bottom-up approach as teams had to hold workshops and interview young people to find out their basic living needs.
“This isn’t a competition where architects came up with the design by just sitting in their studio and letting their imagination run wild,” he said.
The team members said they were in talks with the Housing Society, which sponsored the competition, to develop their concept into one of the society’s future projects.
However a 3.7-metre ceiling height does pose difficulties for the design to become a reality, they added.
While there are no regulations that limit the individual floor heights of flats, the Buildings Department has only traditionally approved developments with a 3.5-metre ceiling height, another winning architect Duncan Fok Lik-kan said.
“We hope the government can relax their restrictions if this project becomes a reality. If we only follow what has been traditionally done, we’ll never be able to break the mould,” Fok said.
An exhibition featuring a life-sized show flat of the winning entry, as well as designs of other honourable mentions from the Hong Kong Institute of Architects’ Innovative Youth Housing Design Competition will run from December 21 to March 26, 2017 at Bio-Informatics Centre, 2 Science Park West Avenue, Hong Kong Science Park.