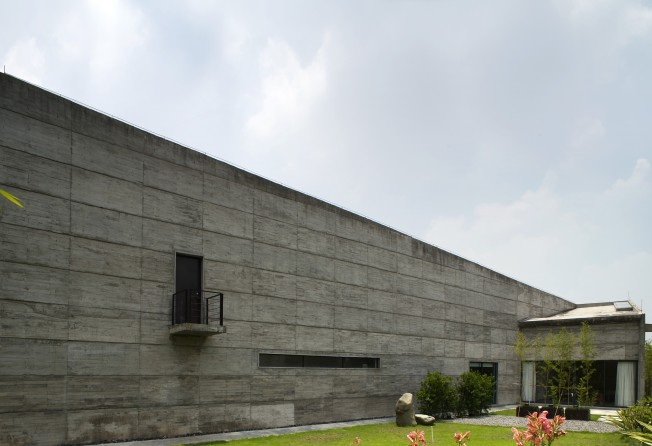
Prominent architects start with a single-family house that launch their careers
But young architects in Hong Kong may have less opportunity to build their theories out of single-family houses which are scarce in the city

In Hong Kong where most people live in flats, it is easy to dismiss single-family houses as irrelevant. But Index Architecture founder Anderson Lee says they are more important than they might seem.
“Many prominent architects started with a single-family house that launched their careers,” he says. “Le Corbusier, Frank Gehry, even Rem Koolhaas – their larger projects reveal some interesting ideas they had when they were working on single-family houses.”
Lee is the curator of an exhibition called Reading Single Family House that showcases inventive homes in Hong Kong, Taiwan and mainland China. The exhibition toured the region last year, and this year he is presenting an updated version of the show at the International Design Furniture Fair, which takes place at the Hong Kong Convention and Exhibition Centre from August 25 to 27.
Lee says the idea for the exhibition was born when he was commissioned by a friend to design a house in the Pearl River Delta city of Shunde.
His client’s parents had bought a triangular piece of land 28 years earlier but had never developed it, and the local government was threatening to expropriate it if no house were built.
“My friend was a little desperate so he gave me a call,” says Lee. The friend’s only requirement was for the house to be instantly recognisable on Google Earth, so he could show it to friends in Los Angeles, where he lived. He also wanted it to house his large collection of Bruce Lee memorabilia, because Shunde is the martial arts legend’s ancestral hometown.
“I thought, ‘That’s an interesting brief,’” says Lee.
Two years later, Lee completed what he calls Tapered House: a concrete dwelling whose unusual wedge shape allows it to retain much of the property as a garden. It is just 50 centimetres wide at its narrowest point, expanding to eight metres at the opposite end. The rough concrete walls, which evoke the béton brut of 1970s Brutalism, provided an opportunity to carve a Bruce Lee quote into the wall: “Being no rule is the rule; being no limit is the limit.”

He began to compile interesting projects that had been designed by architects for individual clients, rather than property developers. “It has to be the product of a dialogue,” says Lee.
Lee says most of the mainland projects were found in rural areas, where young architects had more freedom to work.
Many prominent architects started with a single-family house that launched their careers. Le Corbusier, Frank Gehry, even Rem Koolhaas – their larger projects reveal some interesting ideas they had when they were working on single-family houses
In Hong Kong, high land values meant even the rare single-family house was built to maximise its floor space, often resulting in mediocre architecture. Village houses are limited by the Small House Policy to 2,100 square feet, with no more than 700 sq ft per floor, which has filled the New Territories with thousands of nearly identical boxes.
But in Taiwan, where land is relatively cheap and planning regulations flexible, Lee found many interesting projects.
House H, by Hou Studio Architects, is a narrow three-storey home built in 2015 on a narrow lot previously occupied by the clients’ ancestral home. Although the architecture is sleek and minimalist, it accommodates a traditional lifestyle: three generations living under one roof.
It’s similar to one project featured in last year’s version of the exhibition: a contemporary shophouse in Taichung that has a dentist’s office on the ground floor and living space above.
“This could never happen in Hong Kong,” he says – a dentist sitting on a valuable piece of land would sell it for profit and move on. “But in Taiwan, it’s different. The dentist belongs to a community and he wanted to stay and contribute.”
The latest edition of Lee’s exhibition features seven projects: three from Taiwan and two each from Hong Kong and China.
Among the Hong Kong projects is the 2004, TFP Farrells-designed Mount Davis Villa, which has a steeply pitched roof filled with solar panels and views of Victoria Harbour from every corner of the house. There is also Vice Versa Houses, two homes in Yuen Long designed by Atelier Global and built in 2011 that incorporate bold feature staircases into the box-standard village house format while also arranging the houses in a way that encourages a sense of community. About the design, Lee says: “The staircase takes up a lot of space inside. Most clients would never consider it.”
Lee can’t argue with the economic and political forces that have led most people in Hong Kong to live in apartments. But he says the dearth of single-family houses has a negative impact on architecture. “Young architects can’t work on anything but boxes,” he says. “But they need to be able to investigate what is truly their voice. Single-family houses are a foundation for them to build up their theories.”