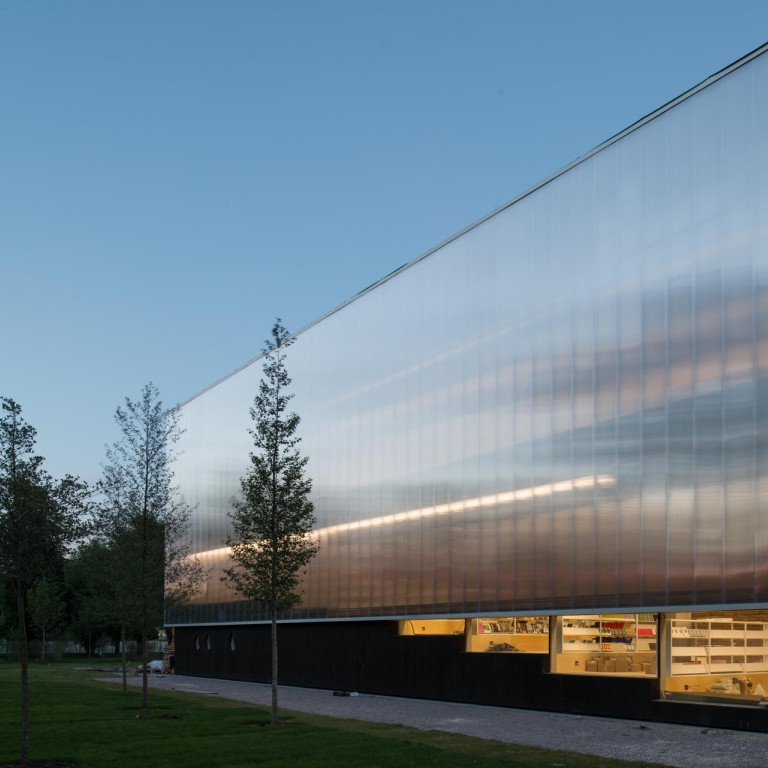
Architect Rem Koolhaas on a mission to preserve historic buildings and the past
Pritzker award winner who designed CCTV headquarters in Beijing avoids creating dramatic new shapes and retains traces of history when renovating old structures and redefining their use
Pritzker prize-winning architect Rem Koolhaas is on a mission to preserve the past, even when it comes to a decidedly grim and derelict skeleton of a Soviet-era building in Moscow's Gorky Park. In doing so, he is redefining the way we think about the reuse of old buildings.
"At the back of my mind was how radical the act of preservation is," Koolhaas explains as we walk through the Garage Museum of Contemporary Art the day before its opening last month.
The late 1960s, two-storey, 50,000 sq ft structure started as a 1,200-seat canteen-style restaurant complete with high ceilings, tiled walls and concrete floors.
Koolhaas, who visited Moscow as a journalist in his early 20s, saw the restaurant in its heyday and recalls its monumental interiors and utilitarian style.
"There is something incredibly generous about Soviet architecture," he says. "It has a scale in terms of receiving the public that we just don't do anymore."
Koolhaas was so inspired by his visit to Russia that he decided to study architecture, before going on to design a series of memorable museums, theatres, boutiques and libraries around the world.
He founded his own architectural studio, OMA, in 1975 and was awarded the Pritzker Architecture Prize in 2000. In China, he is perhaps best known for the CCTV headquarters in Beijing.
Meanwhile, as the communist system collapsed, the Vremena Goda, or "Four Seasons" restaurant, fared less well, rapidly decaying into a graffiti-covered derelict space inhabited by drug users and the homeless.
Its salvation came in the form of businesswoman and gallerist Dasha Zhukova, who was looking for new premises for an art centre that she had founded in 2008.

According to Koolhaas, the Garage is a good example of what can happen when architects stop thinking preservation is only appropriate for the few spectacular examples of historic architecture.
This is obviously relevant to many different development contexts but most particularly in China, which experienced a similar post-war wave of highly functional government-led architectural interventions and where a combination of economic wealth and frenzied development has seen the destruction of many examples of such utilitarian architecture.

"This building dates from the 1960s and had only one ambition: to leave it open. So we have preserved that ideology and we didn't have to add anything new as it didn't preclude anything."
Instead, Koolhaas looked to reconsider the hangar-like structure's inward-looking design by adding a double-layered translucent polycarbonate "skin" to create an intriguing facade that reflects the surrounding trees.
It also maximises space using the facade's hidden interstitial space to store the building's technical services.

"The building is like an active machine," he adds, pointing to two 11-metre-wide panels installed on either side of the structure and that slide vertically to create a distinctive new futuristic profile for the simple 100-metre-long oblong building.
Inside, there are five exhibition galleries spread throughout the building in addition to an auditorium, educational areas, a bookshop and a cafe.
Some of the galleries feature OMA-designed hinged white walls that fold down from the ceiling to create a traditional "white cube" gallery-like space.
Elsewhere, fragmented relics of decorative green wall tiles and original brick work have been retained in their damaged state while the sole surviving piece of artwork - the remnants of a Soviet-style mosaic wall installation depicting autumn as a woman floating in leaves - has been carefully restored as the focus of a cavernous new central lobby.
Koolhaas says the preservation approach employed at the Garage reduces the pressure architects feel to constantly create new dramatic architectural statements.
"We didn't have to think about inventing spectacular new shapes. What we tried to do here was to leave traces of its history. In this case, it was to preserve some of the history of its decay."
This is the beauty of renovating an old building, he says. "You can mobilise the energy that already exists. You can excavate it."
Was he not concerned that for Russians the somewhat brutal architecture of the Brezhnev-era is still too closely associated with the well-documented difficulties of that time?
"That may be the case," he says. "But the younger generation is interested in seeing evidence about what happened.
"For me, the great fallacy of the whole preservation movement is that it can only preserve great monuments.
"Preservation is about history and this is their parents' story."

