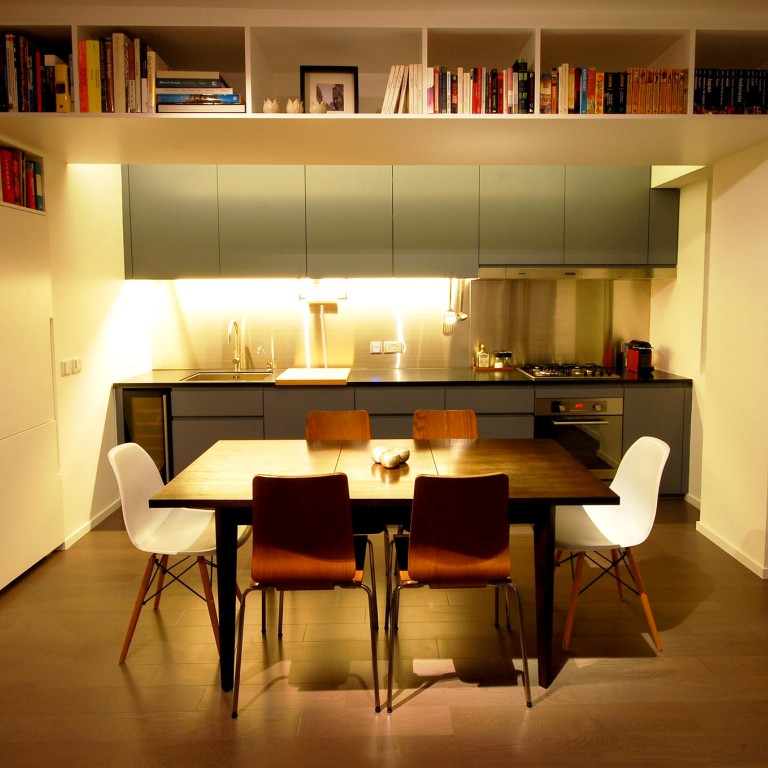
Innovative thinking creates solutions for small spaces
Creative interior designs are needed to improve the inflexible living environment resulting from cost-cutting and strict building codes
What is wrong with a typical Hong Kong flat? Lots. Not only is the average pad just 450 sq ft, it is loaded with features that make it less, rather than more, liveable. Think bay windows, tiny rooms, odd layouts, unusable balconies and little storage space.
And the problems go even deeper than that, according to architect Dylan Baker-Rice, who runs the studio Affect-T.
Thin concrete walls, poorly sealed windows and exterior tile cladding mean Hong Kong flats are poorly suited to the city's climate.
"A lot of people suffer from mould and mildew, water leaking in," Baker-Rice says. "They have to rely on air conditioning because it is just too hot and damp inside, and then they're just breathing recycled air. All these mean the indoor air quality is quite low."
Why do these problems exist? And how can they be dealt with?
"It's all about money," says Keith Chan, a director of interior design firm Hintegro, which specialises in home renovations. That is true in both senses: developers save money by downloading maintenance and customisation costs onto homeowners.
Architect Jason Carlow says this is the result of an unholy union between cost-cutting, profit-hungry developers and an extremely strict building code that imposes many requirements on flat design, but also gives developers bonus gross floor area if they include certain features.
"Because of the high land values, more than any other city, the built environment of Hong Kong is a direct reflection of the building codes of that time," says Carlow.
The most notorious example of this is the bay window, which was exempted from gross floor area in 1980. The reasons for this exemption are unclear, but developers took to it with relish, putting the projecting windows in almost every new flat.
Another byproduct of building codes is the division of flats into many small rooms. This is partly a response to market demands for flats with many bedrooms, even as average flat sizes decrease. But it is also a structural necessity: as buildings grow taller, they require more internal load-bearing shear walls.
"The structural plan is highly coordinated with the layout plan," says Carlow. "It creates these incredibly rigid living environments."
Even building code requirements introduced to improve living conditions seem to work against their original purpose. When 30-square-foot balconies were given gross floor area exemption in 2004, it was to encourage more natural ventilation in flats. But in 2009, the Buildings Department required utility platforms to be separate from balconies, and the average size of balconies plummeted to just 19 sq ft, according to a study by engineer Eddy Lau.
This poses a dilemma, Lau wrote in : "While the developers design flats to earn the maximum profit, in doing so, they are making the flats less useful."
To turn this around, many designers say their first course of action is to knock down as many walls as possible.
When a young couple asked Chan to redesign their three-bedroom flat in Tai Wai's Festival City, the layout did not allow him to open up the space because of the load-bearing walls within. "It's about 1,000 sq ft, but the useful area is only 60 per cent, and all the rooms are very, very small," he says.
His solution was to turn the smallest bedroom into a walk-in closet. In another bedroom that can be used as a study, he built a single guest bed into the bay window. He then installed a set of wide, swinging doors that allow for three spatial configurations: a private guest bedroom, a larger bedroom/closet, or a study attached to the living room.
Chan has devised other solutions for small spaces, including a raised living room platform with hydraulic storage, and bars instead of dining tables.
Carlow renovated his own flat using built-in storage systems, including a ceiling-level bookshelf that visually separates the kitchen and living room while keeping the space open.
Other improvements tackle invisible problems. When he renovated his 1980s flat in Jardine's Lookout, Baker-Rice "insulated and waterproofed everything", including double-glazing the windows and installing radiant floor heating.
At Festival City, Chan made sure to cover west-facing walls with insulation to keep the flat cool in the summer.
"Ultimately," says Baker-Rice, "your hands are always tied to some extent." But, he adds: "Hong Kong shows it's possible to live in small spaces. People here are really adept at making the most of what they have."

