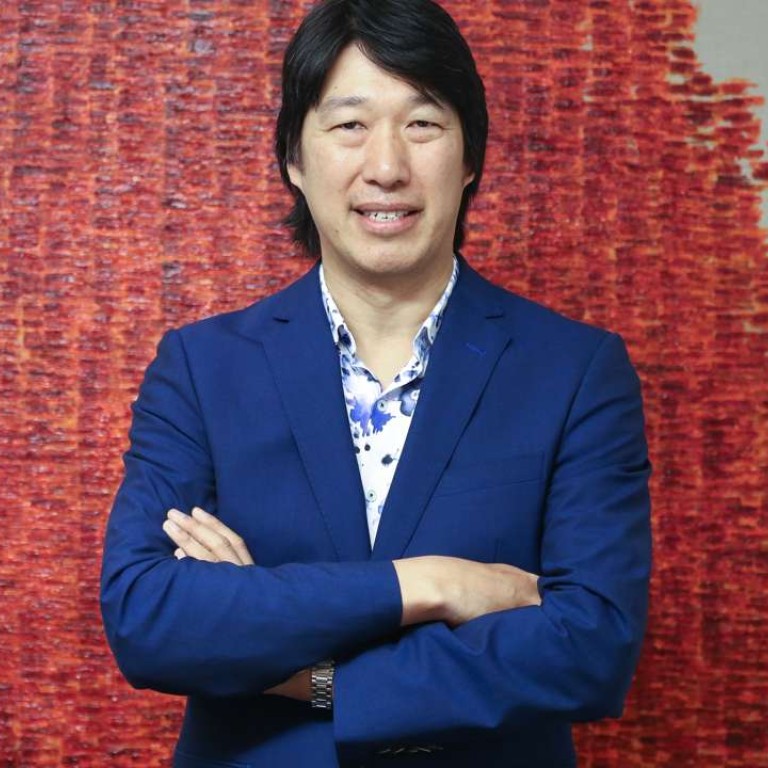
ARK’s William Liu says ergonomics is key to designing Hong Kong’s mini flats
William Liu, a director at ARK, was born in England where he grew up and went on to study architecture at the University of Westminster in London. He graduated in 1990 and moved to Hong Kong the same year. Initially working for DLN – then Dennis Lau and Ng Chun Man Architects – on the Central reclamation piers development, he later moved to TBV Consult working on the government dockyard at Stonecutters Island.
He has also had stints at internationally renowned design offices including OMA Asia and Rocco Design. There he worked on several award-winning projects that included the International Finance Centre at Rocco and the SK Telecom Tower in Korea at OMA Asia. In 1992, he received the Hong Kong Institute of Architects Young Architect’s Award.
In 2002, he established ARK and the studio has completed numerous projects, both large and small, over the years.
These include Swire Properties’ Mount Parker Residences in Quarry Bay; the Ginza-style commercial building, V Point, in Causeway Bay and Emperor International’s Emperor Java Hotel, which comprises 200 rooms, in North Point.
As Hong Kong developers move into the mini-flat market, what is your view on designs that maximise the use of space?
As a designer we try to make things beautiful, practical and innovative to improve quality of life.
In a mini car there are ergonomic design considerations and user features that make the car look good while being usable and fun. Likewise for mini flats.
I approach the design of mini flats like a small European car. Though European car brands include large luxury cars they also include mini cars. A mini flat is like a product design. In a mini car there are ergonomic design considerations and many user features that make the car look good while being usable and fun.
Likewise for mini flats. We design the architecture with a beautiful exterior façade. For mini flats, it is important to consider the interior design.
Our design tries to maximise use within the given space. For the kitchen and bathroom designs we try to have multi-use functions. For instance, bathroom cabinets need to take into account ergonomics and storage. Flexibility of the space is also something we need to consider.
Will flexible furniture provide a solution for people living in small flats?
We look at how the furniture can be arranged to make the space usable. We even design the furniture for the project. Nowadays transformable furniture allows a table to become a coffee table, a long dining table and a study table to save space. Storage space is another issue we consider so not one inch is wasted.
What’s coming up in ARK’s future?
We have three projects in the pipeline that I feel are very exciting. We are designing a Ginza-type commercial building in Kimberly Road in Tsim Sha Tsui for Henderson Land Development.
The architecture is very unique because it’s a dynamic sculptural form inspired by glaciers and icebergs.
Nowadays transformable furniture allows a table to become a coffee table, a long dining table and a study table to save space
We also have an interesting hotel project on Prince Edward Road East, Kowloon. The project is a 50-room boutique hotel, owned by Tai Hung Fai Enterprises, that sits on an existing grade-3-listed historic building. You enter the hotel through the historic building. We are working with Chinese University who are the heritage consultants on the conservation aspects of the project.
The third project is a community centre in Yuen Long. We had a lot more design freedom on this project. The centre will become an integral part of the existing Yuen Long Town Hall and we have created a courtyard with enhanced natural lighting and natural ventilation for people. The façade reflects the diversity of people groups in the community. I think these projects mirror our goal to make innovative and signature designs.
Describe the most challenging project in your career so far?
The commercial building, V Point in Causeway Bay. It’s my favourite project as well. The Ginza-style commercial building has restaurants and retail on every floor.
The client asked us to make a landmark building that stands out in the area. We took our inspiration from the forms of gemstones to create a faceted façade.
What made the job tough was that each floor was a different size and it took a lot of time and effort to work those out for a 30-storey building.
Can you share what it has been like working in Hong Kong, a densely populated city with scarce land resources?
The work we do in Hong Kong is mainly in the private sector, working for developers. I would say design in the private sector is characterised by “maximisation”.
Because land is scarce clients want to maximise the potential of the development. Maximisation could be in the amount of gross floor area, views, window areas, frontages etc.
Often the results are driven by market needs and a response to tight building regulations. The challenge for the designer is to find the area where innovation and creativity can take place within these constraints.

