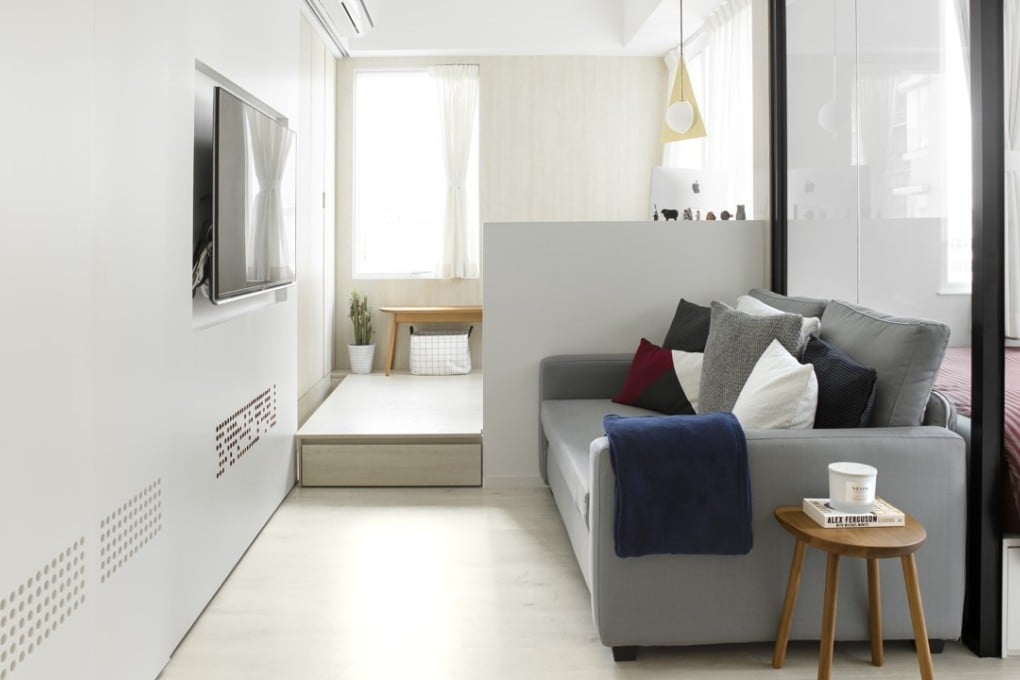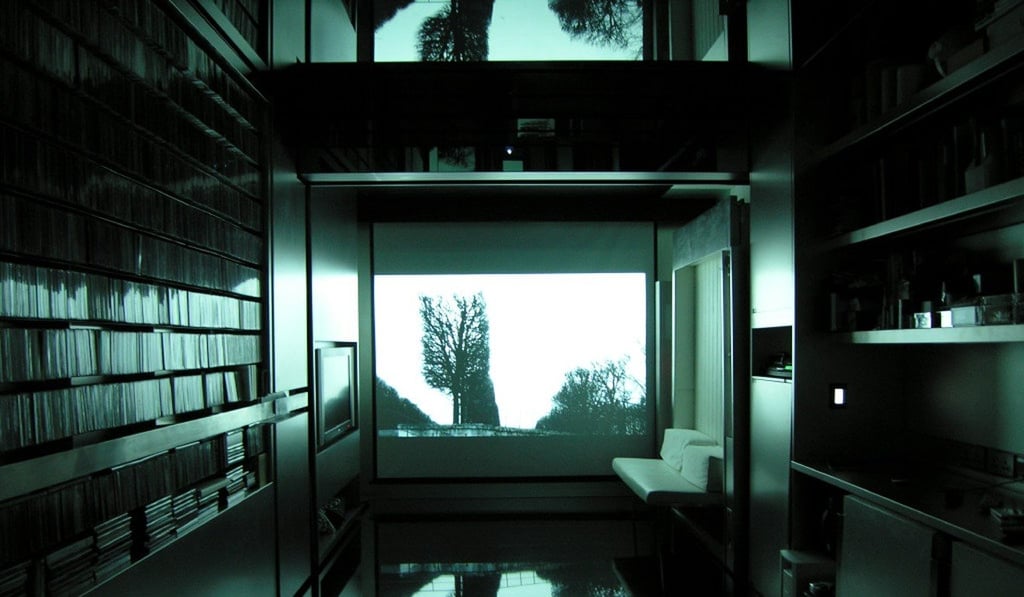8 Hong Kong nano flats that prove small can still be beautiful

Small flats are here to stay in Hong Kong. Over a quarter of the completed units last year were Class A flats, which measure less than 400 square feet (37 square metres) in size.
But just because the stage is small, it doesn’t lack the ability to razzle or dazzle. These tiny flats bring out the best in architects, who use their skills to optimise the use of space.
We take a look at eight of the smartest home designs in the city, that transform poky flats into trendy digs.

1. Domestic Transformer can morph into 24 different rooms
The founder of Edge Design Institute, Gary Chang Chee-keung, is best known for his 344 sq ft “Domestic Transformer” apartment that can morph into 24 different room configurations by sliding the furniture and walls.
The flat can morph into a bathroom with a Duravit bathtub, a living room with a hammock, a fully equipped kitchen, a walk-in closet, a dining area for five people, a laundry room and more.