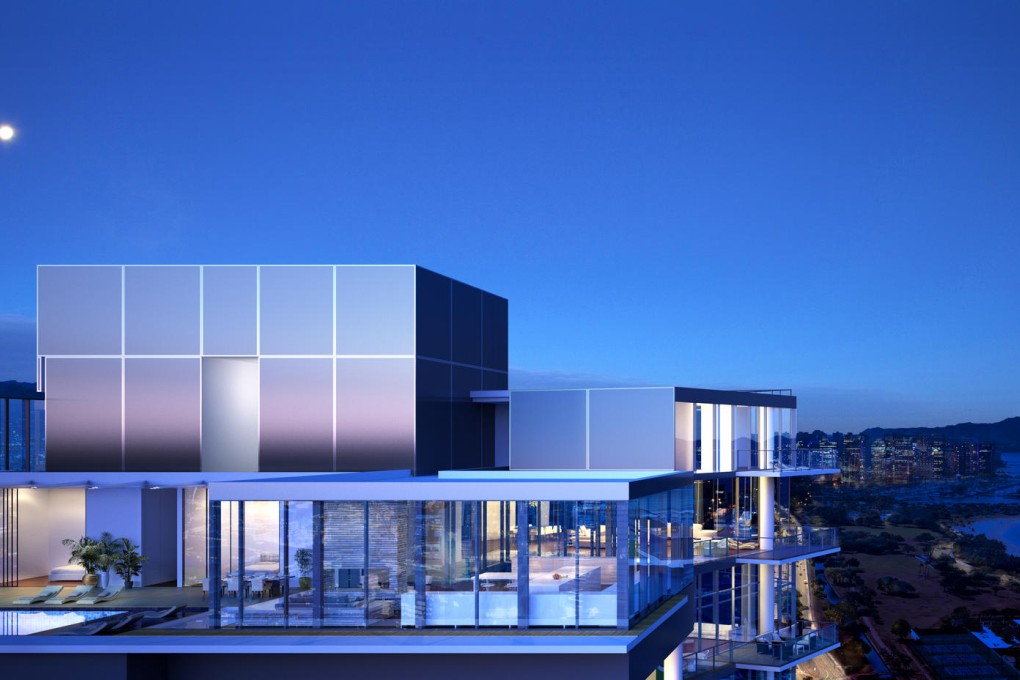James Cheng creates living spaces that enhances interactivity
Hong Kong-born James Cheng has built his reputation on designing projects that make it easy for people to commune with one another

Hong Kong-born architect James Cheng has a slightly contrarian point of view when he considers the sustainability factor of his birthplace.
"In a way, Hong Kong is one of the most sustainable cities in the world," Cheng said, citing something he read about architect Norman Foster's opinion of the city as well. "In terms of its density, of having people in a small carbon footprint, having them in close proximity, it's an incredibly sustainable place."
Cheng, now based in Vancouver, built his career on creating living spaces that are founded on the principles of self-sufficiency, sustainability and social harmony - developments that, even at their largest and most expansive, encourage people to commune with one another, and with nature. Those principles are at the heart of his current projects, which include two sprawling mixed-use developments in Honolulu: one that is 60 acres, and another 10 times that.
Ward Village, the smaller of the two developments, is on land close to Ala Moana beach owned by Howard Hughes Corp.
Within three years, Cheng and New York-based interior designer Tony Ingrao will have completed the first phase of the area into a coastal community that will feature two residential towers set in a walkable neighbourhood with full island and ocean views, stores, eateries, walkways and outdoor spaces in an atmosphere predicated on Hawaiian culture.