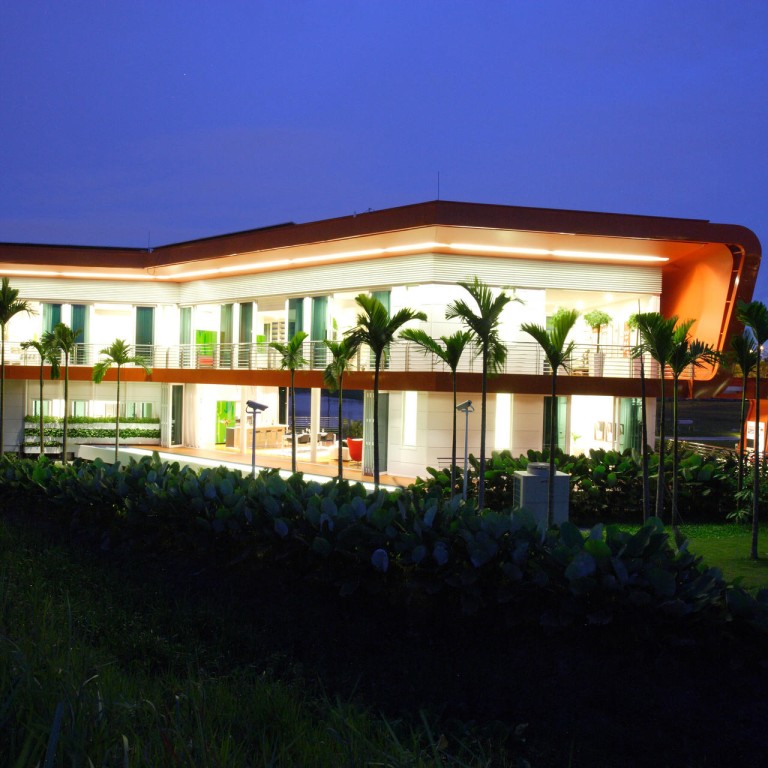
New | Looking at the past to find solutions for the future
Simple, sustainable and eco-friendly designs needed to meet the challenges of urbanisation in Asia can be found in traditional dwellings
Around the world, huge amounts of human energy are spent in the pursuit of sustainable cities. Beijing alone, intent on rehousing 100 million rural people in cities in the next six years, has set ambitious targets for greener building. With the earth's resources now undeniably finite, it is the holy grail of urban architecture.
But what if much of all this brouhaha boils down to reinventing the wheel? Could the obvious in terms of sustainable design have been with us for hundreds, if not thousands, of years?
Jason Pomeroy, a British architect and academic who founded Pomeroy Studio in Singapore in 2012, believes so.
Pomeroy, who sits on various green building boards and has penned two books on eco-architecture - and - wants to travel with China on the road to sustainable urban development, and he is doing it by looking forward, with a view to the past.
Pomeroy says he has always been fascinated by the concept of living in harmony with nature.
He says that childhood interest is perfectly timed, given the growing need for sustainable, eco-friendly solutions to meet the challenges of urbanisation in Asia.
Pomeroy, who is special professor at the University of Nottingham and the Universita Iuav di Venezia, reels off a clutch of data. "Fifty per cent of our carbon emissions are associated with the built environment, and 80 per cent of this is associated with cities. By 2050, 9.6 billion people may be walking the face of this earth. In 2030, 50 per cent more energy will be consumed by that additional population and 40 per cent more water; plus we will need about 35 per cent more food."
The "cataclysmic effects" associated with climate change "perfectly position us as designers and thought leaders to try to tackle some of those issues", he says.
Global assessment methods, such as LEED and BEAM, Green Star in Australia and Green Mark in Singapore, all have their place and are "a move in the right direction", but as legislations become more stringent, Pomeroy says, all buildings will need to adapt and change, and be greener in the future. "We would also advocate for carbon monitoring: how much energy per year is this building/landscape/interior consuming?"

Moving on to our more recent ancestors, Pomeroy points to the traditional village houses of Southeast Asia, and the courtyard-oriented of China - climactically appropriate designs that brought light and ventilation naturally into the structure before the days of air conditioning and electric illumination.
"As we become more technologically advanced, there is always this inclination to stretch for solutions, but many lessons can be found in the past. It's about being able to reinterpret some of those lessons," Pomeroy says.
As he has done, creating the Idea House in Malaysia, which he says is the first zero-carbon house in Asia that takes on board many principles of the village house tradition, interwoven with the latest green technologies. Its passive design is respectful of the lie of the land, encouraging cross-ventilation, natural light and shade. The roof collects water for household use, while photovoltaic cells provide enough power for a family of five. Surplus energy can be put back into the grid, providing an opportunity for income generation. Prefabricated modular construction enables the house to be built in 12 weeks, and is easily extendable as the family grows.
Taking this concept further is another Pomeroy project, the B House in Singapore, which is under construction. A reinterpretation of Singapore's traditional black-and-white bungalows, based on modelling and estimations, the home's passive design principles, maximising the surrounding greenery, should make it carbon-negative, at a similar cost as a typical detached home. Even in steamy Singapore, the B House should maintain a comfortable indoor temperature of 22 to 24 degrees Celsius, without the need for artificial cooling, Pomeroy says.
The host of popular architecture television series is not seriously suggesting we all go back to living in bark huts - let alone caves. However, Pomeroy views applying the age-old concepts of scalable design, energy and resources conservation, cost-efficiencies and provision of social spaces as "essential" for the modern high-rise landscape, given population increase. He likens this notion to the Darwinian process of design.
"The best green designs are the ones that stand the test of time. Buildings that have lasted from the past, having withstood natural selection, are the buildings we can be learning from in order to design more suitable sustainable structures today. Then, hopefully, that legacy will similarly be transferred 100 years in the future."

