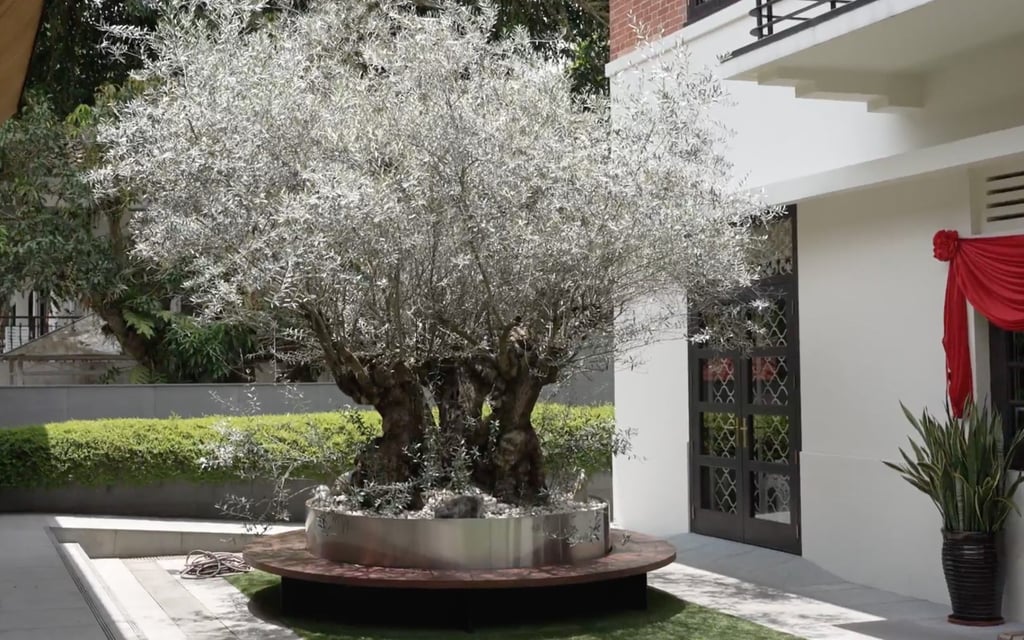Take a private tour of Sheng Siong supermarket tycoon Lim Hock Leng’s US$50 million Singapore home
- Lim and his family live on a two-building, nine-bedroom property that sprawls over 33,700 sq ft in the centre of the island nation.
- From historical buildings to modern finishes and an infusion of Chinese philosophy, the house is spacious and symbolic in equal measure

The multigenerational setting is a Chinese tradition, Lim said, and the house’s design was inspired by those he saw in China where private spaces surrounded a central courtyard. However, the peaceful setting, with abundant greenery set far back from noisy main roads, proved too much for his mother. Just three days after moving in, she moved back to her old neighbourhood because she wanted to be able to walk out for tea and coffee.
Here are the five most significant features of the property Lim spent S$67 million (US$50 million) in total to build and restore, which was completed in 2018.
COLONIAL BUNGALOW
When Lim bought the plot of land for S$35 million in 2015, there was only a colonial building on the grounds. Home to British officers and their families before World War II, the two-storey bungalow with 2,376 sq ft of living space was listed as historically significant. Its conservation status meant Ta.Le Architects and Type0 Architecture had to keep key elements of its roof, facade, doors and windows and other significant design features.
The team peeled away a layer of pink paint to reveal the building’s original bricks, and kept all the window grilles and frames. The three-bedroom house was renovated with Lim’s mother in mind, but since she moved out, Lim’s eldest daughter has taken over.

THE 300-YEAR-OLD OLIVE TREE
