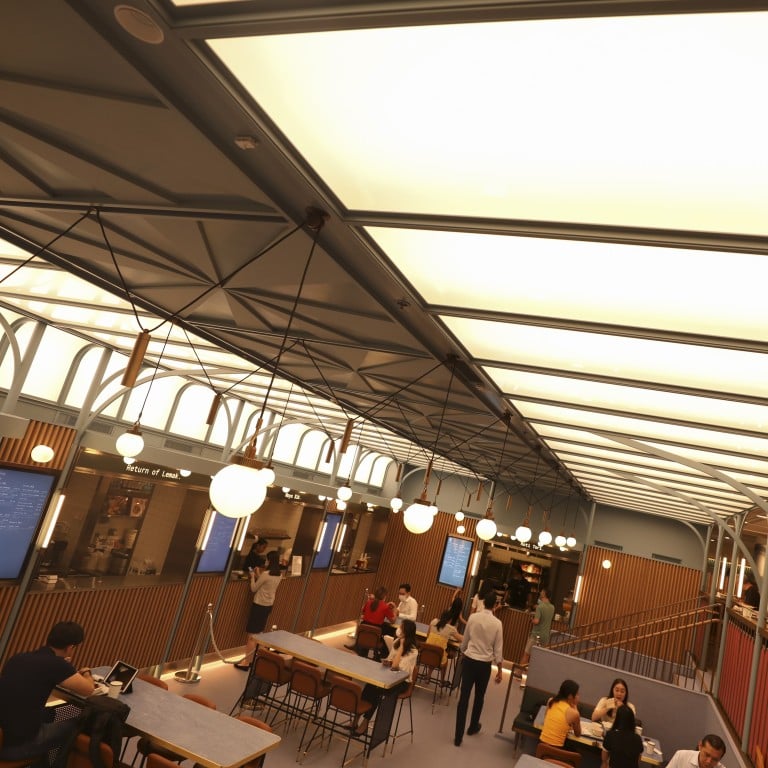
Designers of Hong Kong’s newest food hall, in Jardine House basement, draw inspiration from building’s retro look
- The biggest challenge for the designers of Basehall, in the space that previously housed Grappa’s Cellar, was to ‘avoid feeling like you’re in a dungeon’
- They used backlighting to brighten the interior, and batten walls – lime green in the bar area and timber in the food stall area – to give it a 1970s vibe
Hong Kong’s newest food hall has opened at a very strange time – in the midst of a pandemic – and in a rather odd place: in the basement of Jardine House. Both of those were a challenge for the designers at Linehouse, founded in 2013 by Alex Mok and Briar Hickling.
Dealing with that tricky space was the first hurdle Linehouse had to clear in their design. “When we started the project there were two levels in the space, one with a high ceiling, where the vendors would be located, and the other a raised area with a very low ceiling,” says Hickling. “It was a challenge to think about where people would actually be occupying the space and where they would move around the space.”
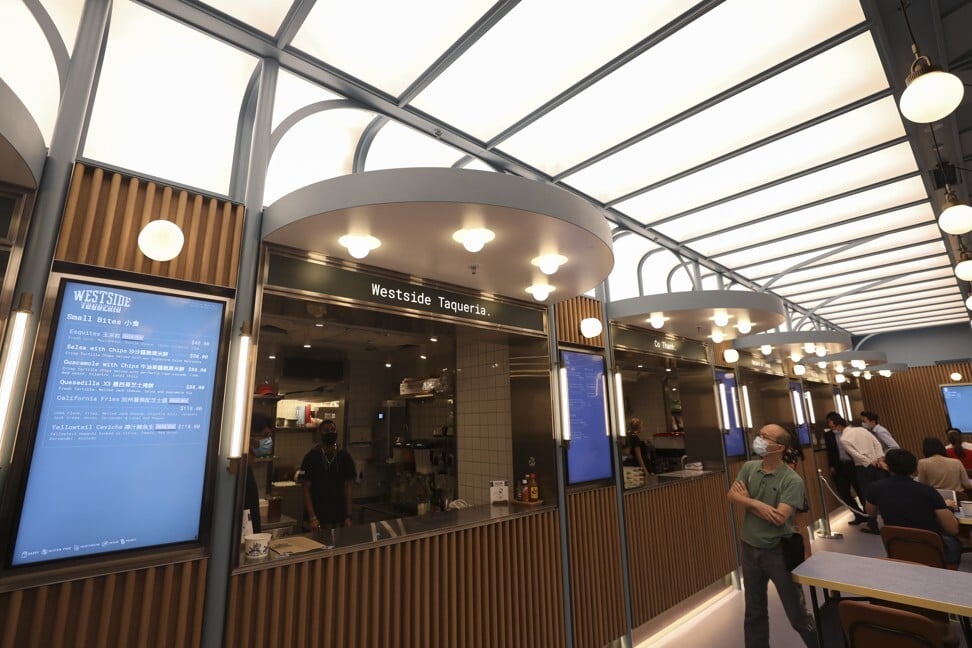
She and Mok converted the low-ceilinged platform into an intimate bar space. As for the rest, she says: “We wanted it to be very open to the foyer so that people coming in from the street didn’t feel it was a hidden and enclosed space.”
For that, they looked to Jardine House for inspiration. Completed in 1970 and designed by architect James Kinoshita, it is known as “the building with a thousand windows” because of its structural facade punctuated by porthole-shaped openings.
How a design duo created a Spanish-themed ham showroom
“It was featured in a lot of cinema and we wanted to draw on the cinematic element of the building,” says Hickling. The tower appeared in films as diverse as Spider-Man: The Dragon’s Challenge, in which the titular superhero scales the 52-storey tower – which was Asia’s tallest when it opened – and Tsui Hark’s Twin Dragons. In the miniseries Noble House, Pierce Brosnan played the taipan of a colonial hong, based loosely on Jardine Matheson, whose headquarters was in the building.
For the designers, that meant introducing a vaguely retro feel, one that evoked the 1970s through batten walls – lime green in the bar area and timber where the vendors have their stalls.
Hickling says it was also important to “avoid feeling like you’re in a dungeon”, given the basement location. “It was important that the space wasn’t dark and it could allow for different ambient qualities of light,” she says.
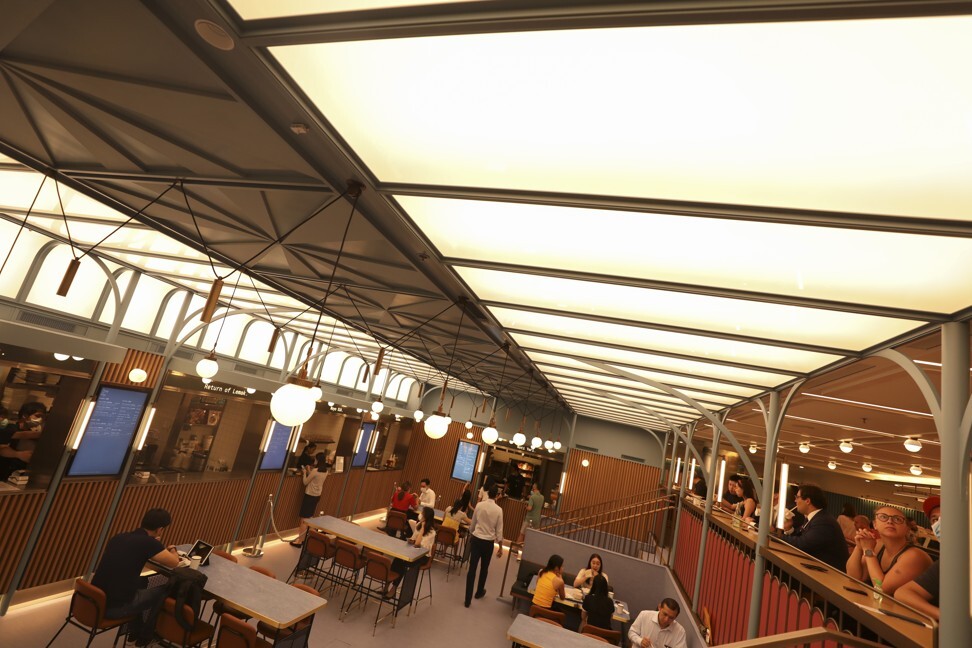
“We introduced this light blue metal structure which is backlit to give it this indoor-outdoor quality. It can change the temperature of light depending on the time of the day. The structure also references a traditional market hall,” she says, with an arched appearance that brings to mind London’s Borough Market or Barcelona’s La Boqueria.
In terms of materials, the goal was to create something “elevated” in the bar area but with a “street feel” for the vendor stalls. “We worked with stainless steel, bronze, acrylic opal,” she says. Many of the materials are repurposed, too, including discarded metal rods that were repainted a dusty pink, and marble left over from another project, which was used for bar counters.
The project, commissioned by Hongkong Land – the owners and original developers of Jardine House – was three-quarters of the way to completion when Covid-19 hit.
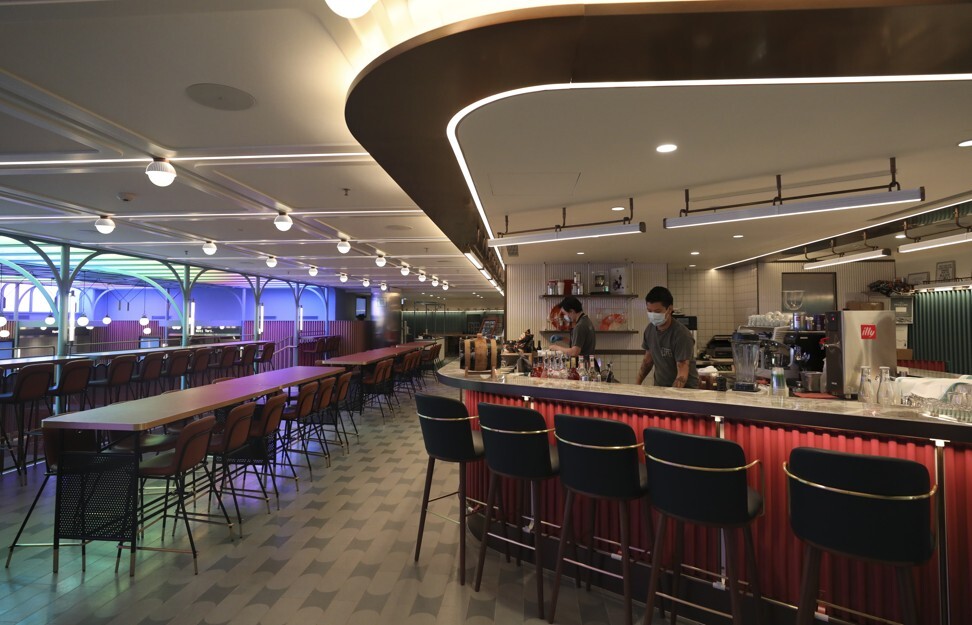

“In terms of design it was too far into the process to make changes relative to the circumstances,” says Hickling. “But in terms of operations it has an impact in terms of how to facilitate social distance.”
The pandemic and the recession it has caused make any new venture risky. One of Linehouse’s previous projects was Causeway Bay restaurant John Anthony, run by Maximal Concepts. Its intricate interior design won the firm praise and awards, but the restaurant closed abruptly this spring after two years of operation.
She is optimistic about BaseHall’s chances of success, given that its landlord and operator are one and the same.
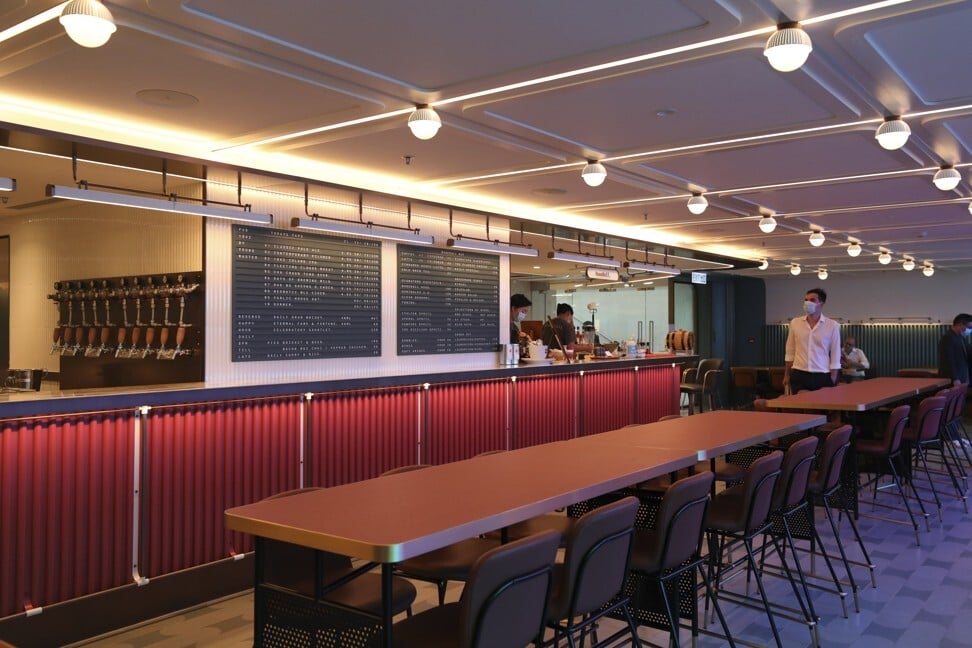
“When we started the project from a design perspective we looked at what exists in Hong Kong in terms of food halls and I think there’s a lot of potential for a fresh perspective,” she says.

