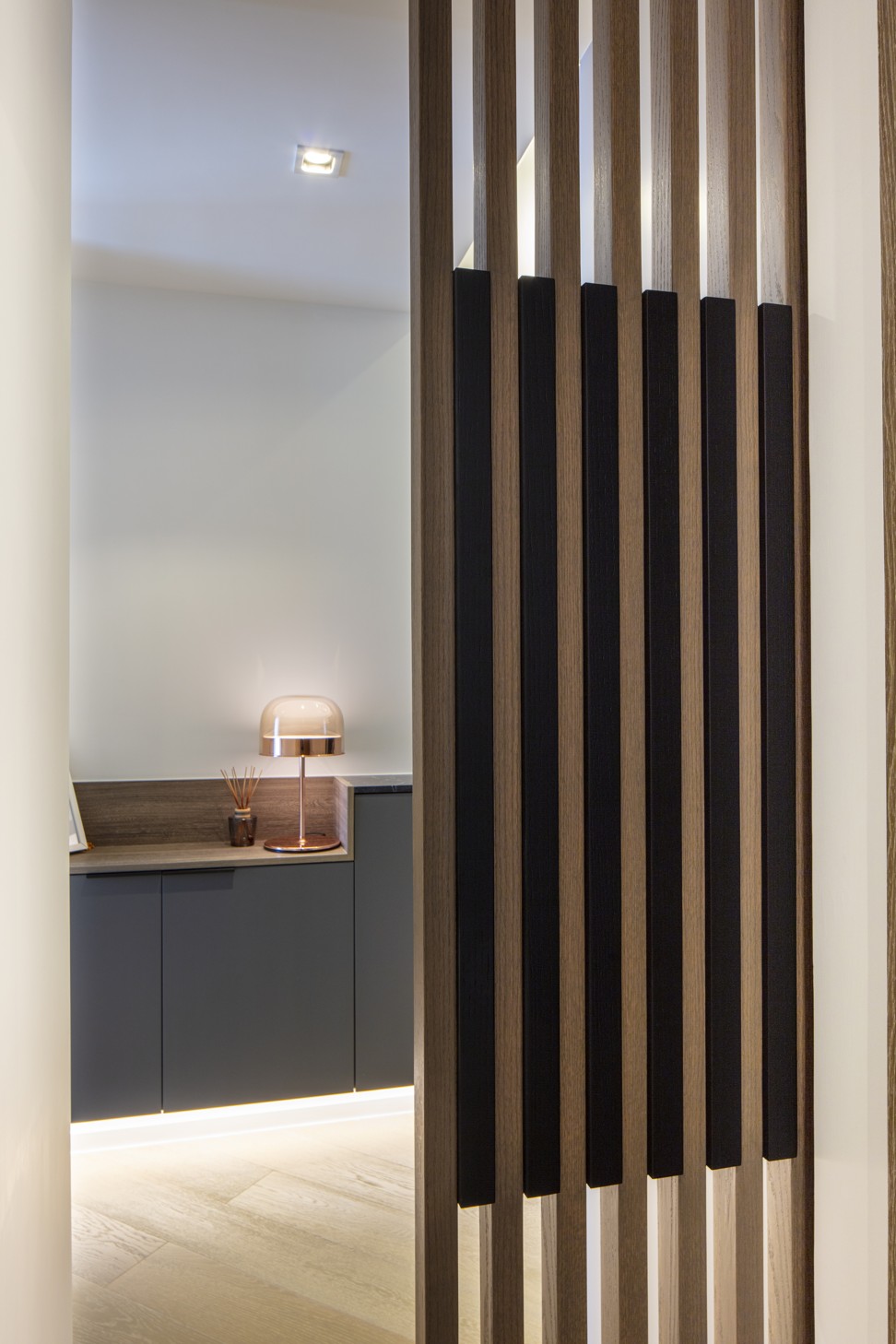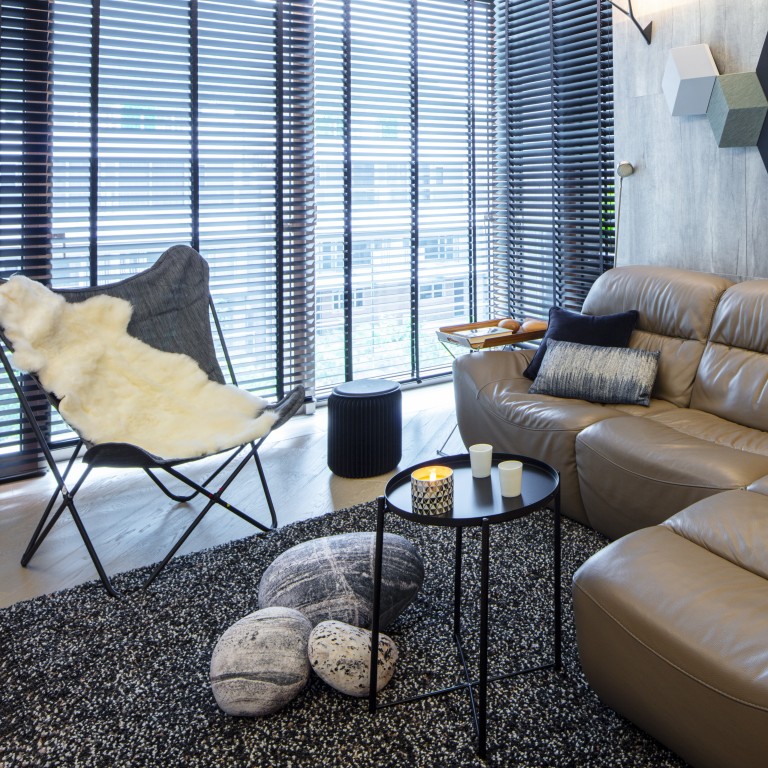
Creating a sleek, modern Hong Kong home for designers with feng shui design elements
For the homeowners – both industrial designers – finding the right interior designer to renovate their Clear Water Bay flat was half the battle won
After a Mother’s Day lunch in Clear Water Bay last year, industrial designers Vivian Lim and William Cheung extended the happy occasion with a spur-of-the moment decision to view flats in a new development nearby. Several months later the couple were the owners of a 1,200 sq ft, three-bedroom unit at Mount Pavilia.
“We had never wanted to buy a new place because they are not really [space] efficient,” says Lim, who had been flat-hunting for her family of three for more than a year. “We wanted an older building in a proper housing estate but just couldn’t find anything suitable.”
“We did tell Dylan it was going to be a nightmare project for him because we are both designers but it went smoothly,” says Lim of the three-month renovation, which included new lighting and custom cabinetry throughout the flat but left the kitchen and bathrooms largely untouched.
The couple and their 12-year-old daughter moved in at the end of last year.
“The flat is 80 per cent Dylan. Vivian and I both like furniture and so we bought that, mostly online from Europe. But all the built-in stuff, the materials, the sleek black metal, it’s all him,” says Cheung, who believes the project’s success owes much to their shared design sensibilities (with the exception of Philippe Starck – Cheung is a fan; Tan is not).
“I know designers are supposed to be able to design for all tastes,” says Tan, “but there is a limit to that and the process is more fun and easier to manage when you are both on the same page.”
The main bedroom was extended into a nook that was originally a small television area. An open wardrobe in its place makes the most of the wall space without impeding the glass doorway into the en-suite bathroom. Slate-grey wood laminate cabinetry and marble surfaces in complementary hues contrast boldly with the sandy tones of the developer-installed wood flooring.
In the living area, a pair of angular wall lights in black steel and other monochrome decorations were inspired by the “straight black line” accents that frame Tan’s interior, giving the streamlined space a subtle sense of cohesion.
Nods to feng shui include the installation of water and lighting features, as well as the positioning of larger pieces of furniture.
Proof that in a 480 sq ft Hong Kong flat, less is more
“We initially wanted the sofa to face the best view but the feng shui master advised putting it on the opposite wall and, interestingly, Dylan said the same thing to us separately,” says Lim.
“There was no storage in the entire flat so they needed quite a lot to be built in,” says Tan. “The main living room unit stores lots of stuff, including a dehumidifier and rechargeable vacuum cleaner, as well as the power point to charge it.”
The couple’s daughter was also part of the design process, vetoing Tan’s suggestion of a cowhide rug by the sofa and stipulating touches of rose gold (in her room and anywhere else it could be used) to lighten the space.
“We decide most things together so what we say is ‘if three can’t agree, it’s not for us’,” says Lim.
Fortunately, the trio still agree on the restaurant next door, which has become something of a family favourite.
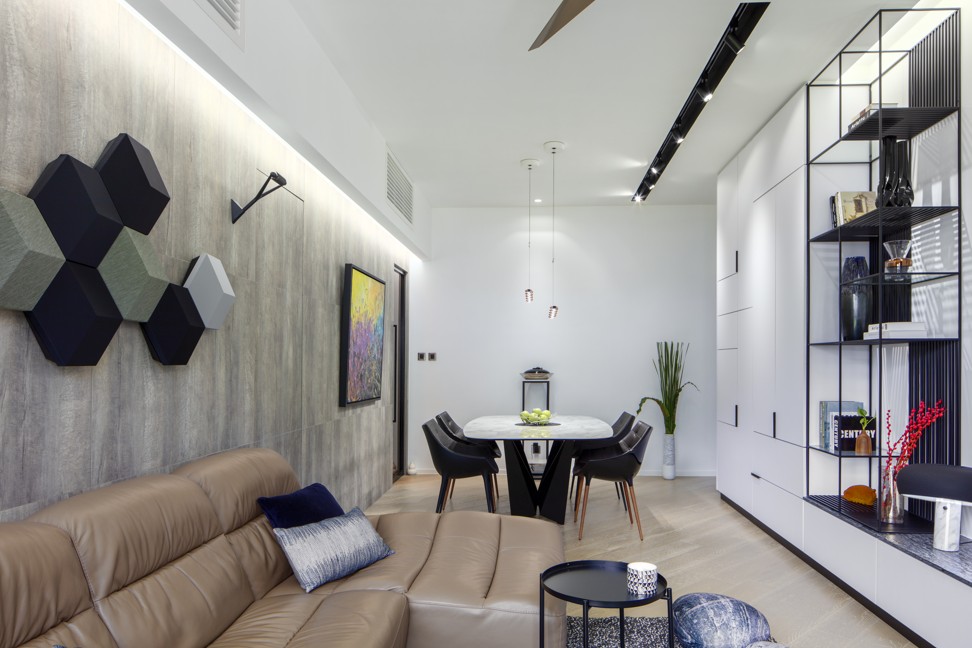
Feng shui elements include the black Lola wall light by Luceplan (HK$1,880 each from The PLC Group; plc.com.hk) and, on the bottom shelf, a 50th-anniversary-edition Flos Snoopy table lamp, which cost HK$28,000 from Minotti (11 Duddell Street, Central, tel: 2537 9688).
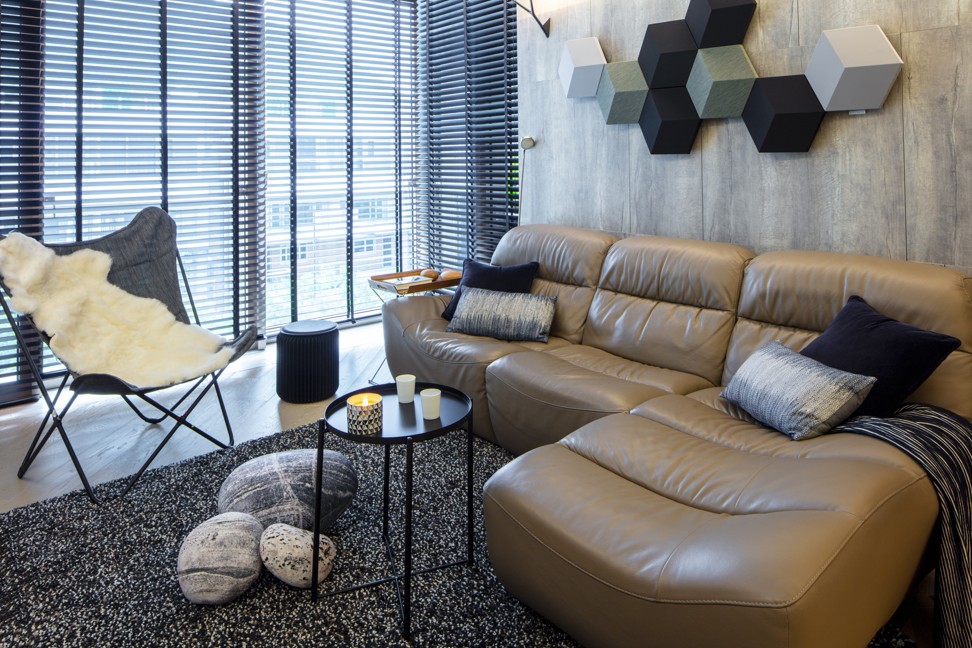
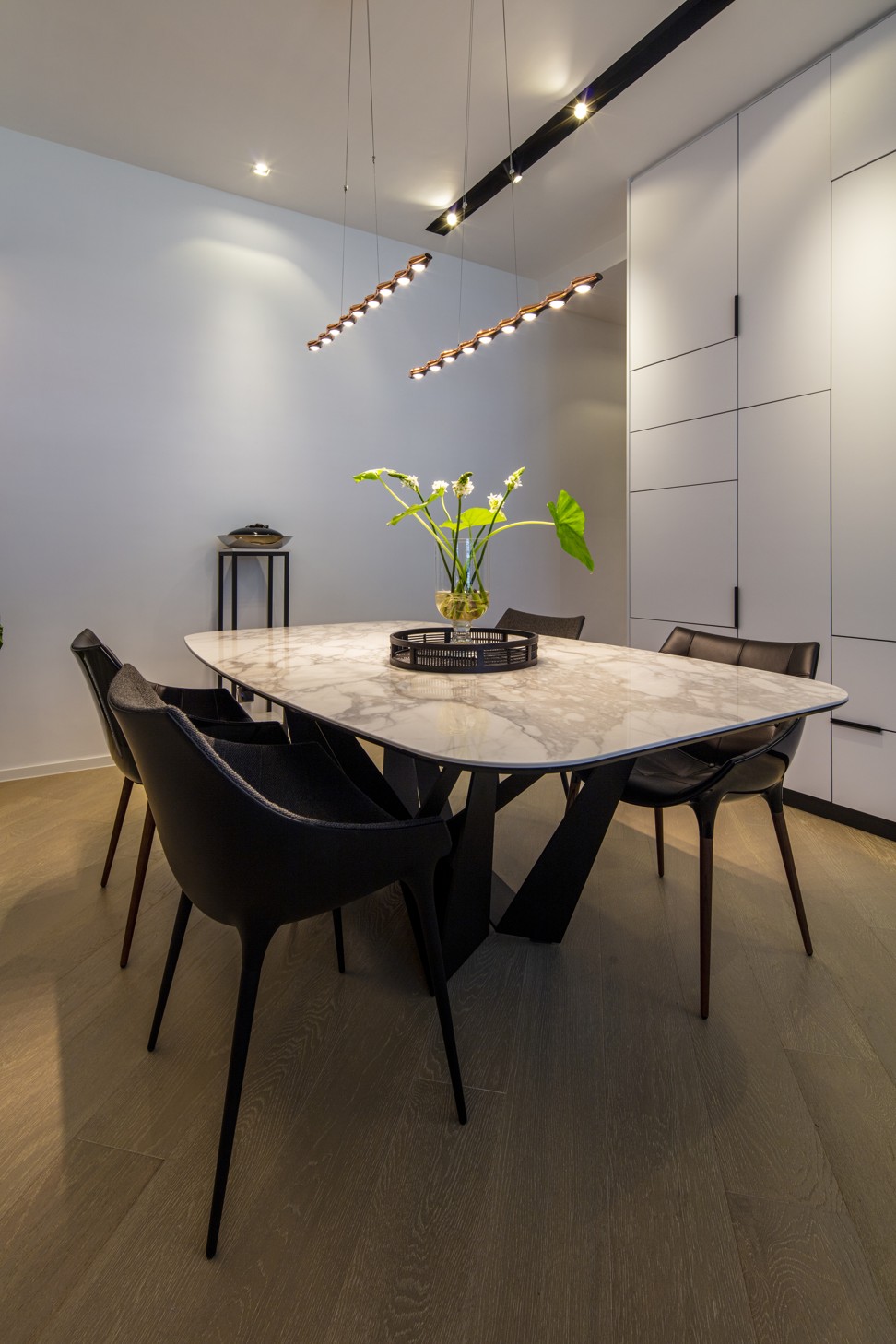
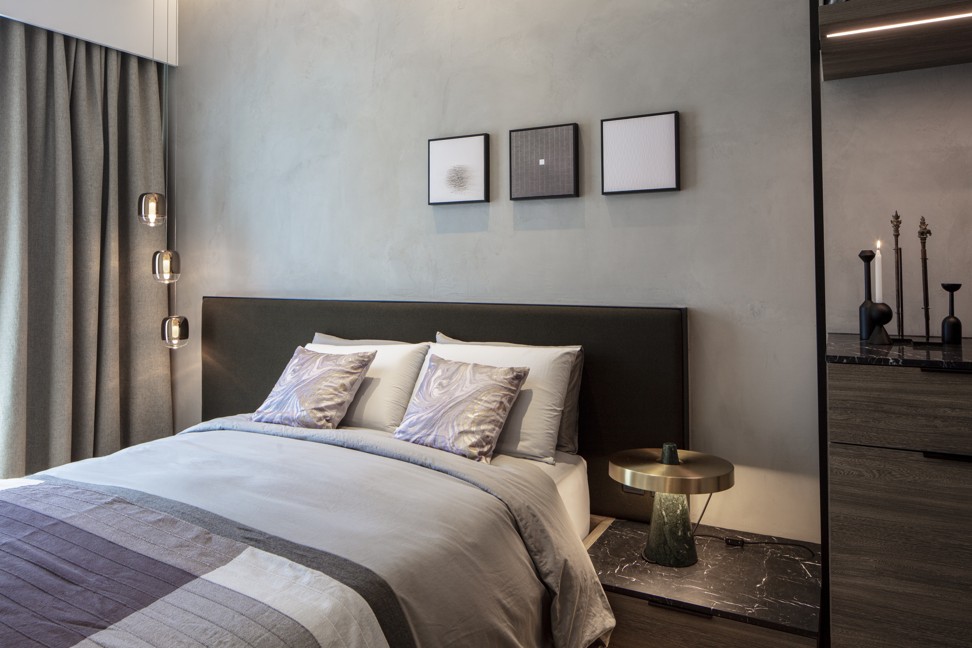
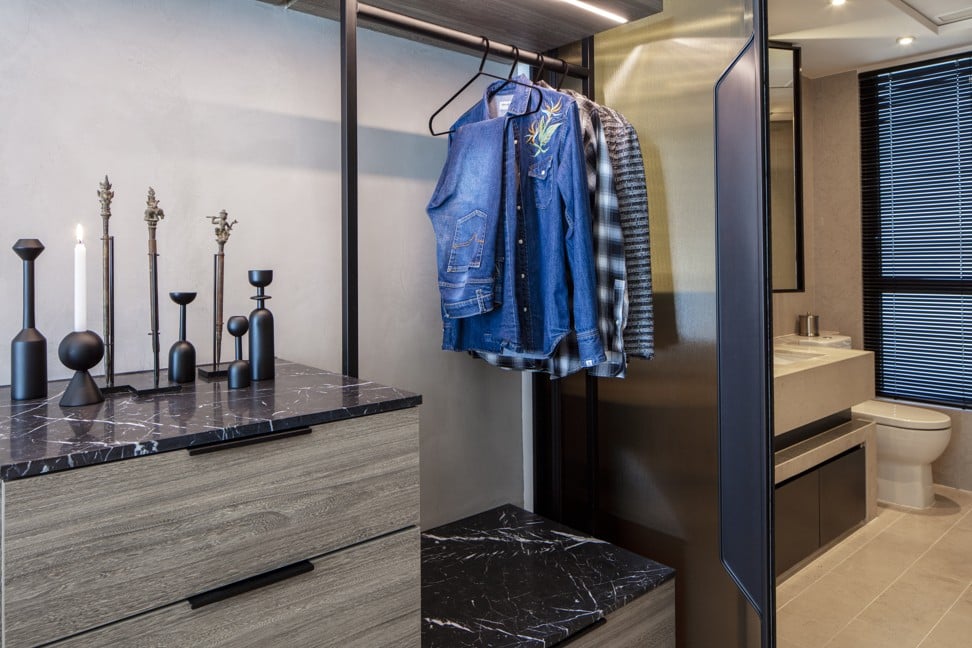
Main bedroom detail More cabinets (HK$14,400 by Hoi Tsun) extend from the bedside table into the open wardrobe, created by interior designer Dylan Tan to maximise flow into the adjoining bathroom. The black candlesticks cost HK$300 each from Tree.
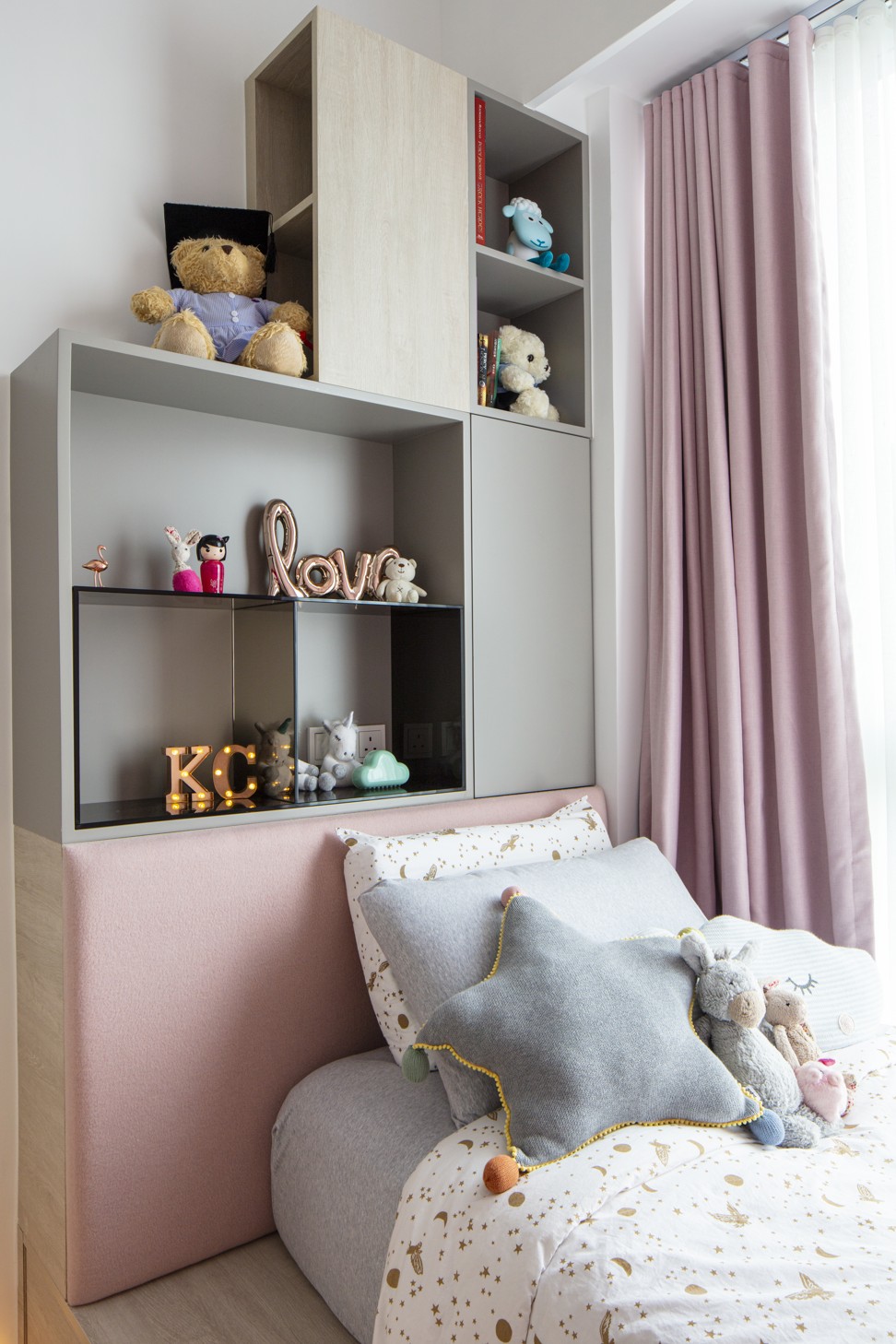
Daughter’s room The bed and built-in cabinetry (HK$19,280 in total) were made by Hoi Tsun.
Study The study, which doubles as a spare room, features a built-in desk and shelving that were made by Hoi Tsun for HK$22,650.
Tried + tested
