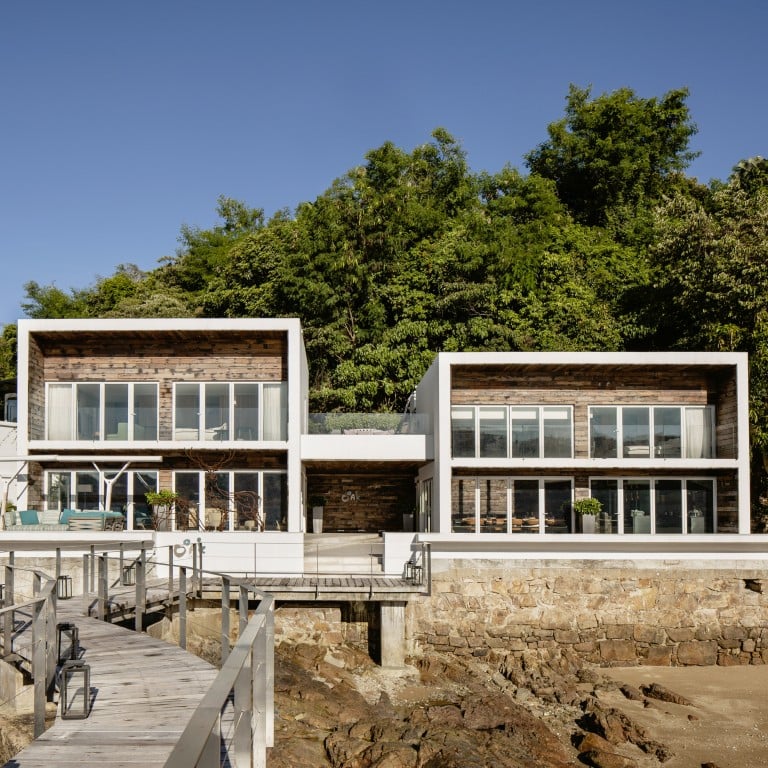
This ‘one of a kind’ Hong Kong home was a dad’s labour of love for his daughter, redesigned with recycled wood and made for entertaining family and friends
- Steve Leung turned two village houses on Lamma Island into a beautiful, functional home, finished with salvaged boat timber, for his daughter
- What he thought would be a four-month project turned into a two-year labour of love hindered by typhoons, flooding and limited access to utilities
For one of Asia’s most experienced architects and interior designers, who has worked on numerous commercial and residential developments, the renovation of a humble weekend getaway should have been a simple affair.
But what Steve Leung thought would be a four-month project turned into a two-year labour of love that saw budget blowouts, typhoons, flooding and limited access to utilities.
The property’s prize asset, its isolated setting on Lamma Island, in Hong Kong’s south, also became its Achilles’ heel. The quickest and easiest way to reach it is by a 15-minute boat trip from Aberdeen, past an armada of trawlers and across a shipping channel to a cove full of bobbing fish farms.
A private jetty leads to the house, a blocky glare of white concrete and timber ringed by jungle and the deep blue of the South China Sea.
European living and hospitality inspired this Hong Kong home’s design
For Leung, the founder of Steve Leung Design Group, it was love at first sight after he had spent months looking for a property to gift his daughter, Stefanie.
Stefanie Leung had left a career in law to train as a chef. Following stints at the family’s restaurants (a separate business), she turned to cooking privately at home. Her father, whose book Steve Leung: Designing Asia and Beyond, by Christina Ko, is out this month, wanted to surprise her with a unique venue where she could entertain family, friends and associates, and OOAK Lamma was born.
‘A full-gut remodelling’: no expense spared on a remote Hong Kong home
OOAK stands for “one of a kind”, and the property comprises two double-storey, near-identical village houses merged into a single home. While such dwellings are not uncommon on Lamma, to find a pair for sale in such a prime location is rare, according to Leung.
The previous owners had lived there for 30 years, and had already done the hard work of connecting the buildings, and getting the work legally certified. Even rarer was the jetty, which Leung, a keen sailor, says sealed the deal.
Leung says the house was in good condition, which is why he had not planned to renovate. But his perfectionist tendencies got the better of him, and he redesigned the property to his standards. All fittings and furnishings were removed, leaving only the original structure, columns and beams.
Covid kept pair in a cabin in the woods in Japan, inspiring them to design
That was when the enormity of the task sank in. “I didn’t realise how difficult and expensive it would be to do this without vehicular access,” he admits. Everything had to be shipped in by water, power was in short supply and he was at the mercy of the elements.
In 2018, several months into the renovation, Typhoon Mangkhut struck. One of the biggest storms to hit Hong Kong in decades, it destroyed the jetty and flooded the house, and work had to start anew. This time, Leung built a sea-facing parapet with a concave surface that would deflect large waves.
“I had to learn many things that I’d never imagined before,” he says.
An island retreat with old Hong Kong vibes and a rooftop for entertaining
Functionality is as important as style at OOAK Lamma, and the house is both low-maintenance and beautiful. The ground floors are tiled, door and window frames are aluminium and furniture on the terrace can easily be moved under cover when necessary. Leung also points out that the electrical sockets downstairs are two feet above ground, instead of the standard four inches, to avoid shorting in the case of another flood.
Wood was the obvious choice to meet Stefanie’s brief to build a sustainable home that would be in harmony with its natural surroundings, but the challenge was to find a suitable type. Leung opted for salvaged boat timber, because of its ability to withstand extreme weather, and it has been used throughout the home (see Tried & tested below).
The 1,400 sq ft (130 sq m) west wing houses the living room and bar, with concertina doors that open up on three sides to maximise the view and breeze. Outdoor furniture in colours that match the sea is used inside, and a customised bar is made of petrified wood.
Resort vibe for Hong Kong weekend home that’s a birdwatcher’s paradise
Directly above is the main bedroom, with the stairwell distinguished by a handrail carved from a fallen tree. A colourful mural momentarily distracts from the dazzling panorama, which can be enjoyed from the bed, the glass-walled balcony, or free-standing tub in the bathroom.
High ceilings define the dining room in the 1,400 sq ft east wing, complete with a professional-grade open kitchen and preparation bench and table made of petrified wood. A second bedroom, upstairs, is similar in design to the first, minus the tub.
Father and daughter insist that their visions for the house were mostly in sync, with only minor differences. Leung jokes that Stefanie was a tough client, but says, “I enjoy working with my children on projects like this, which belong to them. We spend a lot of time together, and it makes us closer.”
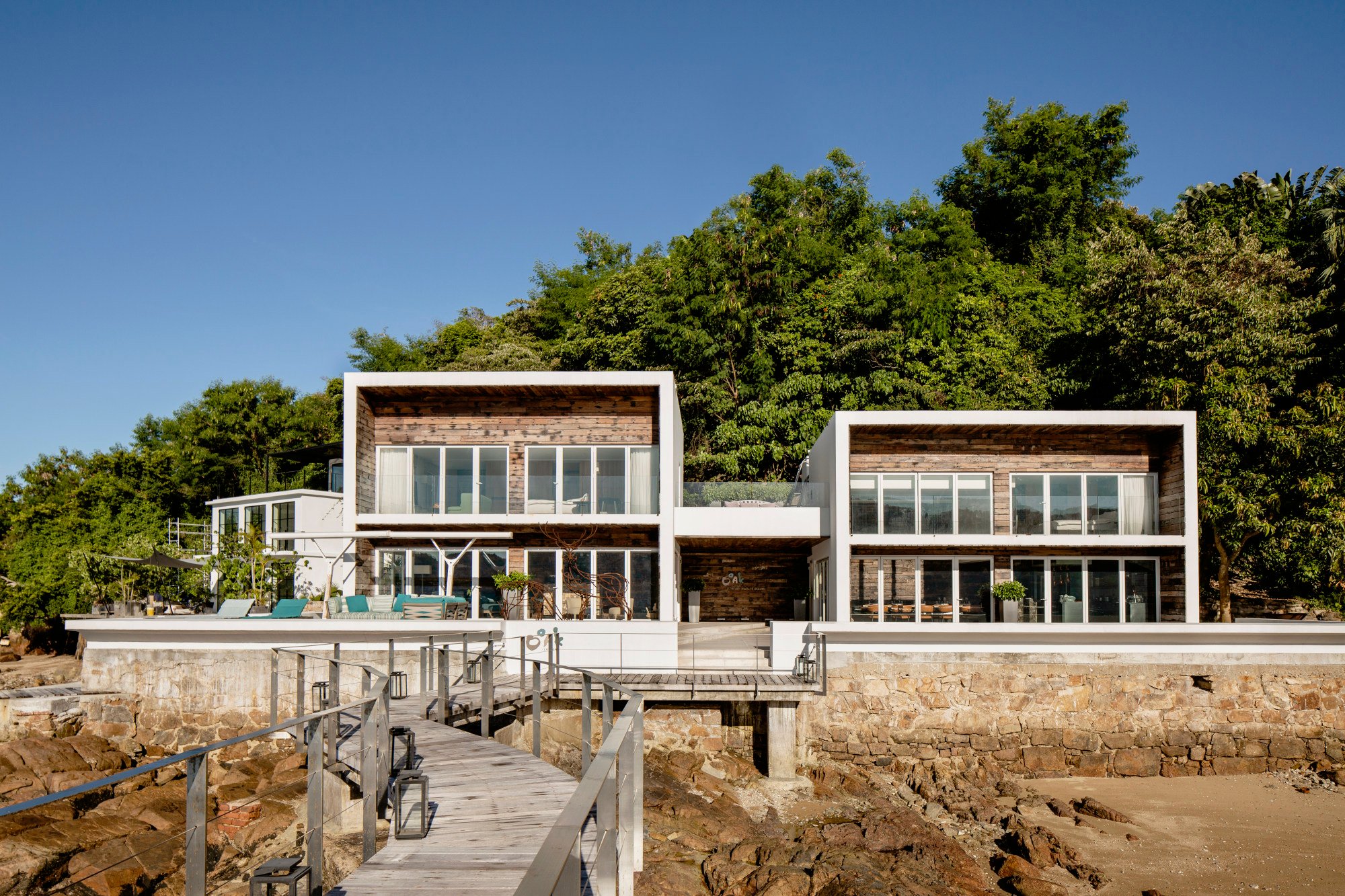
Exterior
OOAK Lamma was a gift from Steve Leung to his daughter Stefanie. It comprises two village houses, each with similar footprints, merged into a single dwelling by the previous owner. The retaining wall protects against big waves.
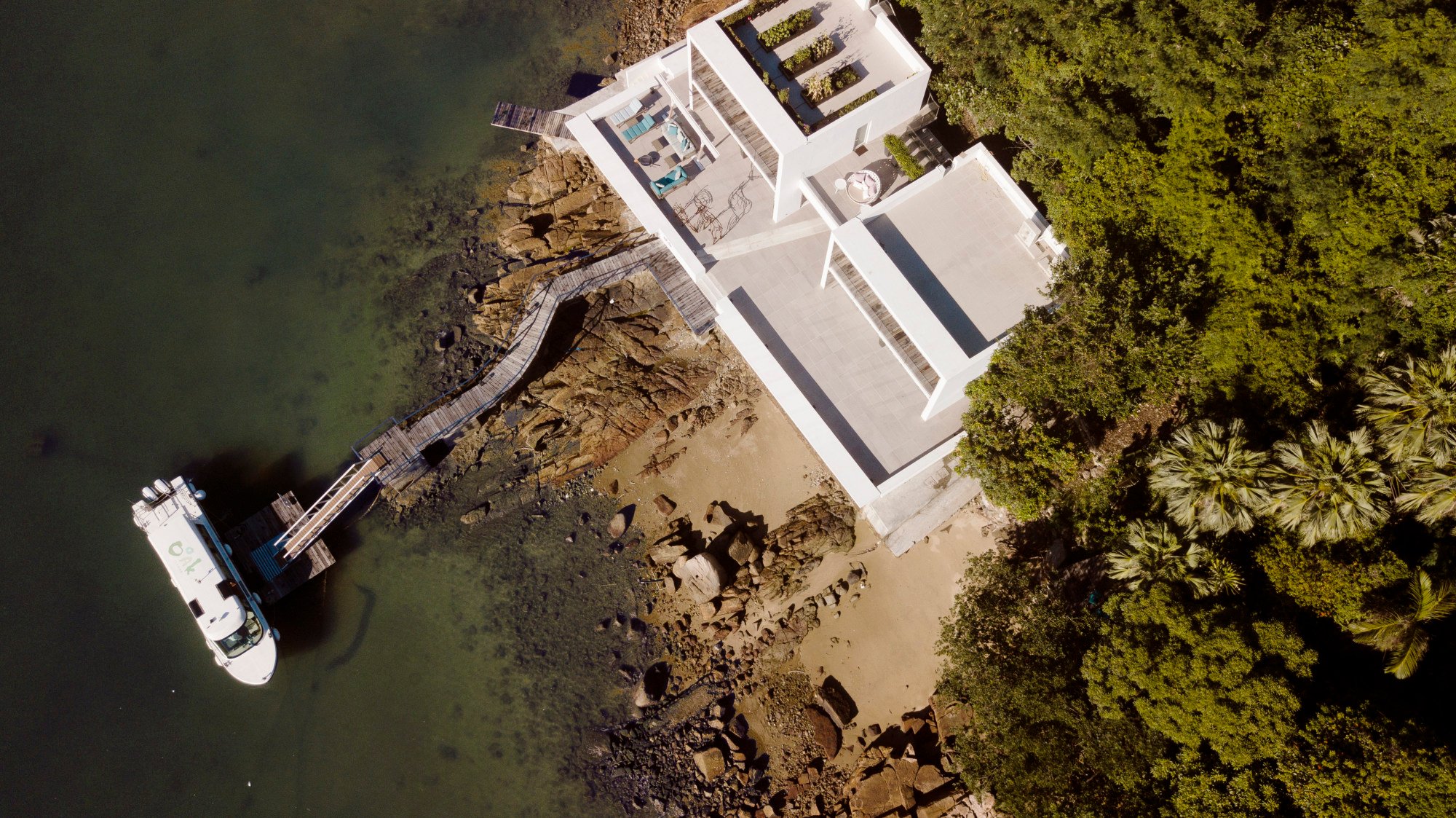
Aerial view
Finding a pair of homes with a private beach and a jetty is a rarity in Hong Kong. After the jetty was destroyed by Typhoon Mangkhut in 2018, Leung studied tide charts and waited for the day when the tide was at its lowest. Builders had mere hours to install formwork, steel reinforcements and waterproof concrete. Godfrey Leung, of Living Farm (livingfarm.com.hk), was behind the rooftop garden that provides the herbs and flowers used in Stefanie’s cooking.
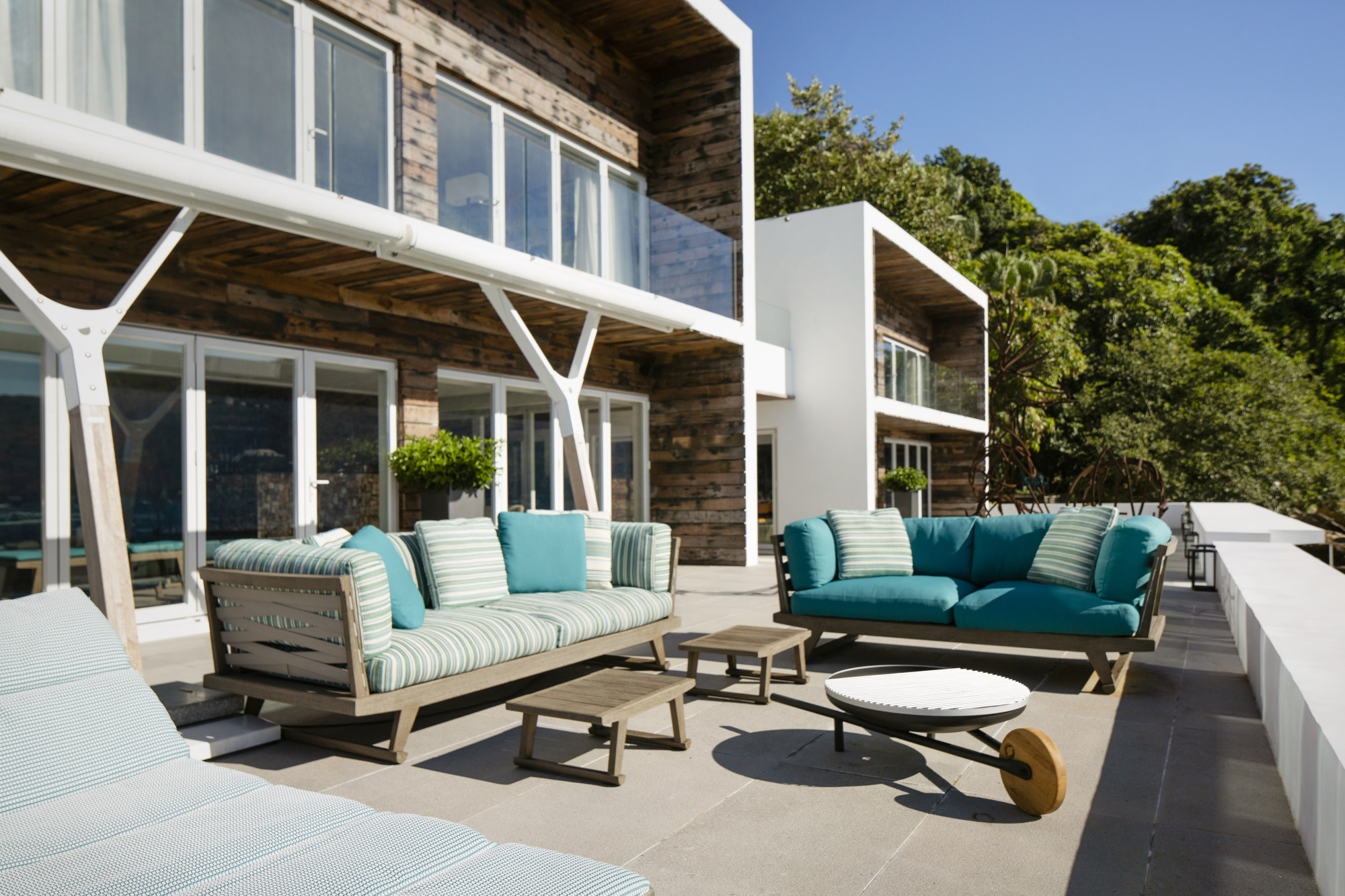
Terrace
The Barrow barbecue was designed by RSW for Konstantin Slawinski (konstantinslawinski.com). Flooring from the Sicily collection by Imola (imolaceramica.com), outdoor sofas, sunbeds, cushions and side tables were from B&B Italia’s Gio collection, available through Colourliving (colourliving.com).
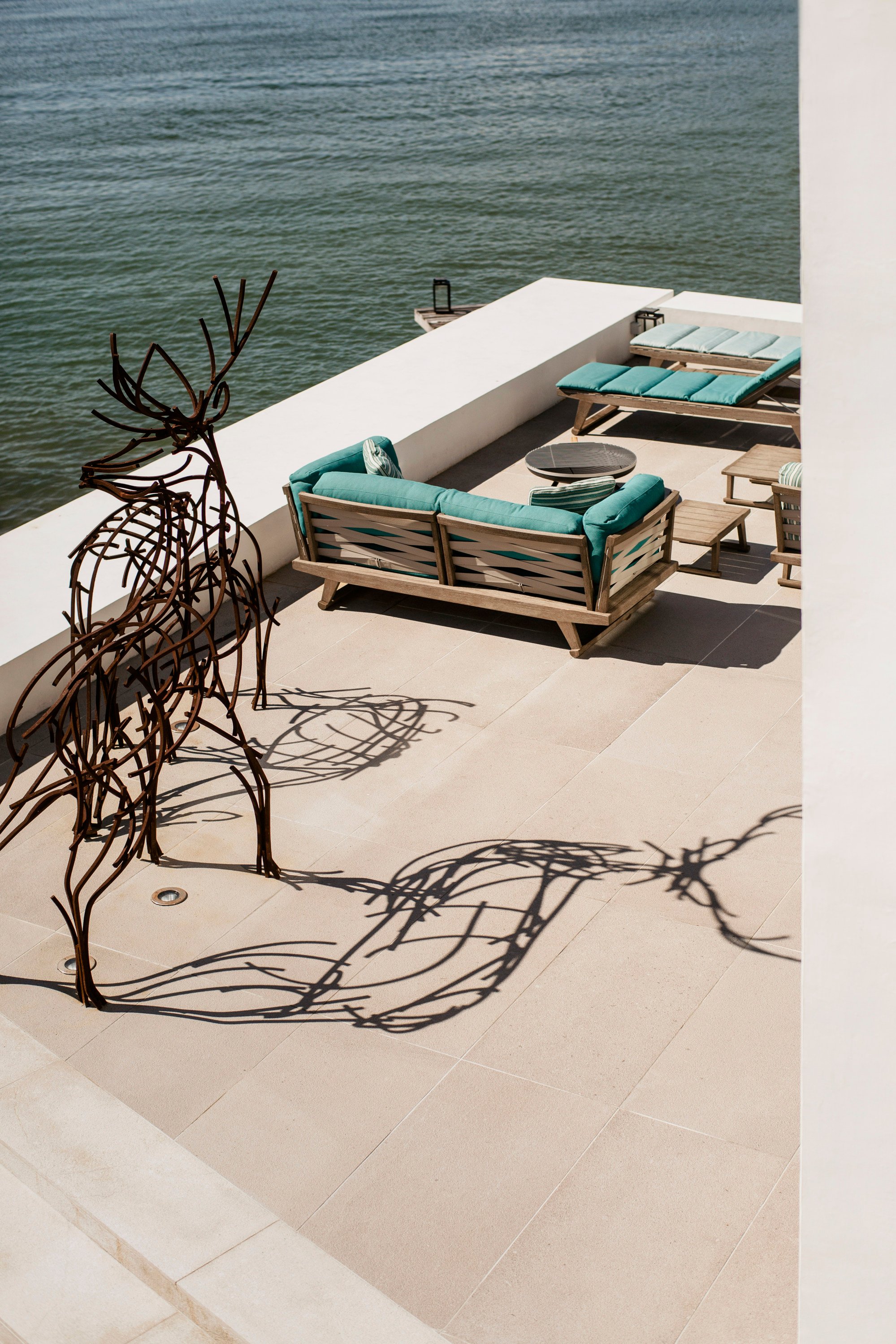
Terrace detail
The house is in Luk Chau village, which is named after the barking deer reportedly found there. The metal sculpture, by Andrew Kay (andrewkaysculpture.co.uk), Watchful Stag Grazing Doe, nods to the deer.
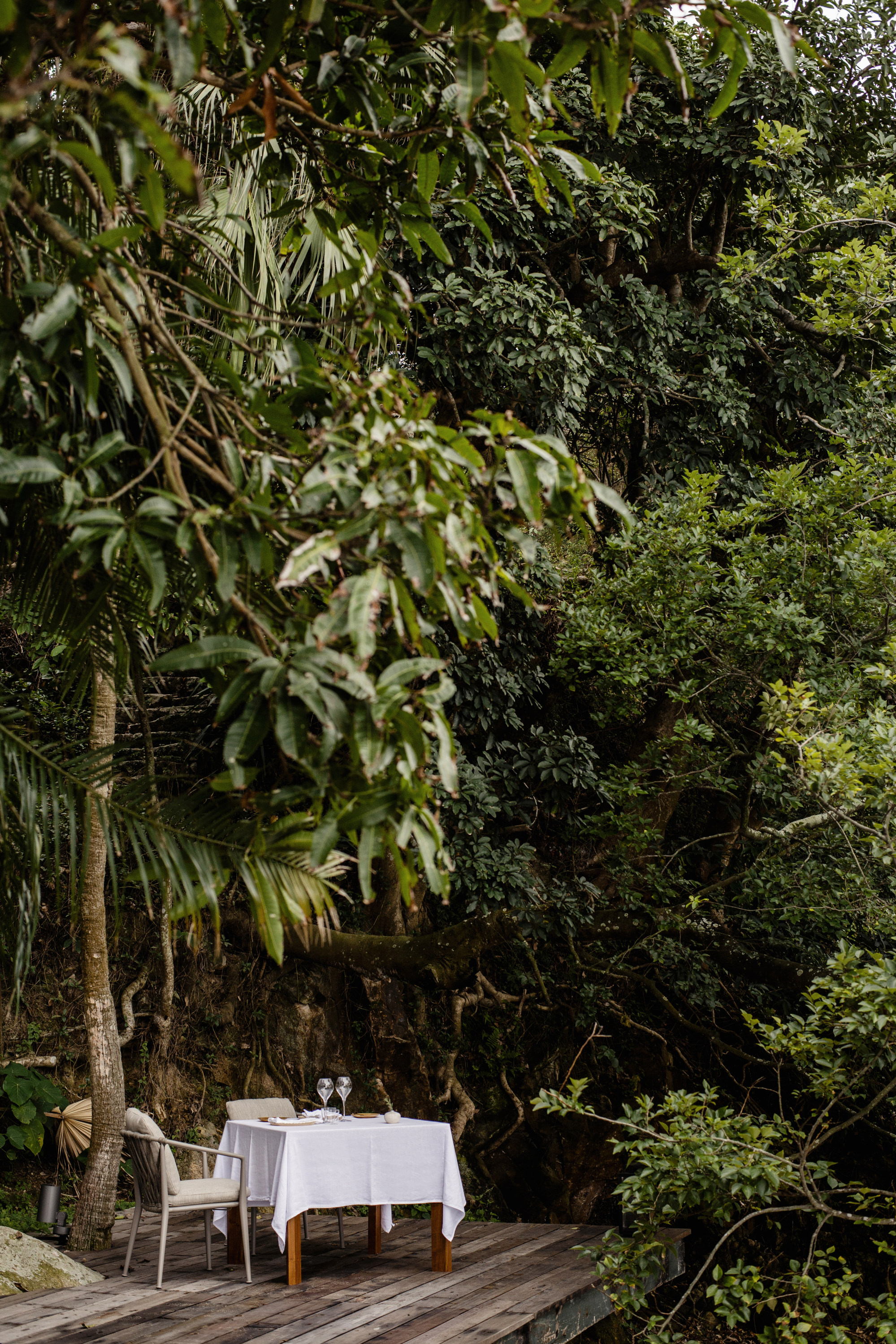
Platform
Stefanie’s favourite spot is the wooden platform made from salvaged ship timber that sits on two rocks. Mature trees frame views of the fish farms, the sea and the high-rises of Central, on Hong Kong Island, in the distance. Erica ’19 chairs by B&B Italia (bebitalia.com) are paired with a dining table custom made by Steve Leung Design (sldgroup.com).
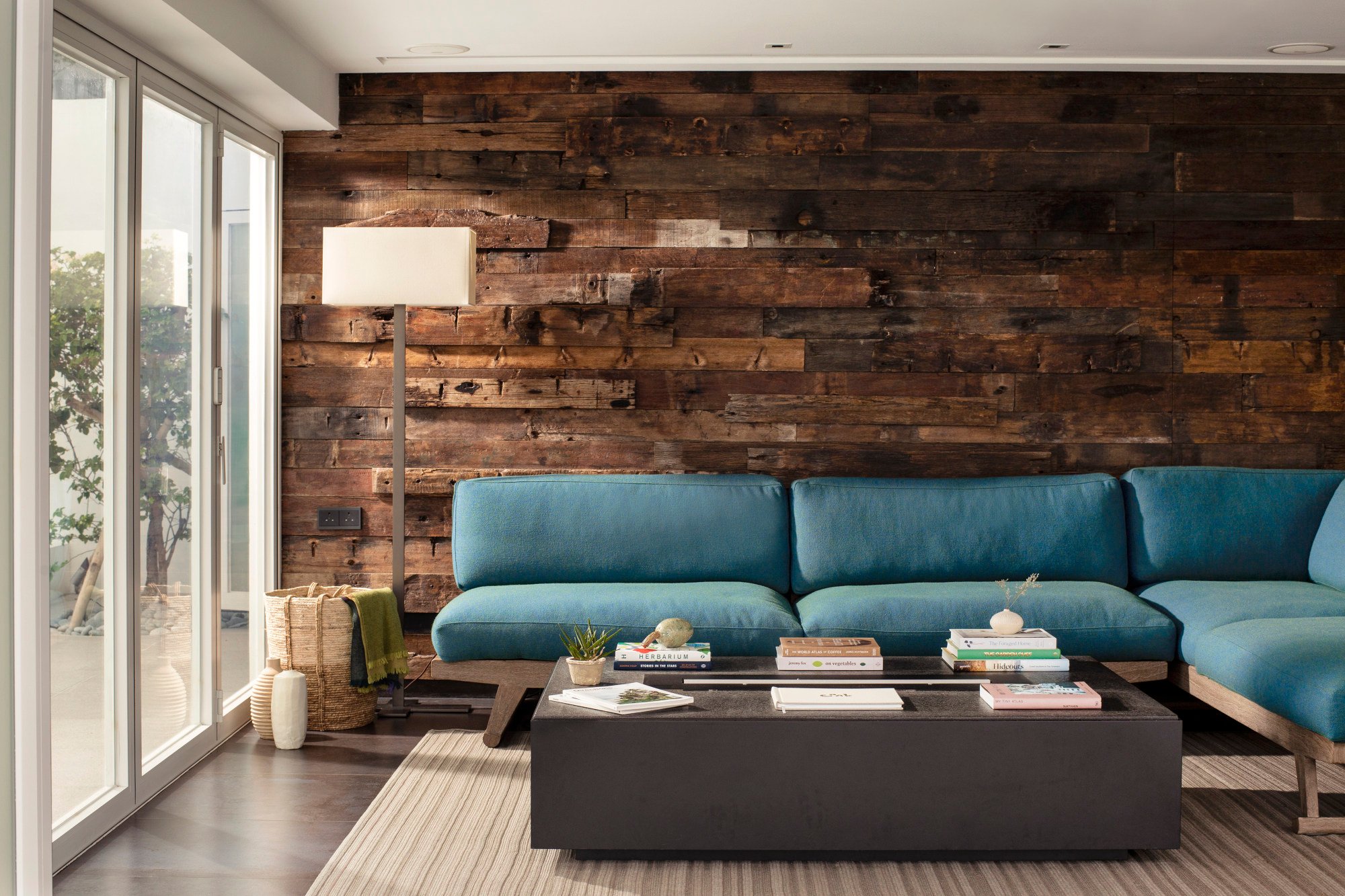
Living room
Concertina doors open on three sides of the living room to maximise views and ventilation. The walls are clad in salvaged ship timber. The flooring is from the Sicily collection by Imola, the Twist rug from B&B Italia sofa and the cushions are from B&B Italia’s Gio collection. The Leukon floor lamp by Maxalto is available from Colourliving. The coffee table is an item Leung already owned. The ceramic vases on the floor and table are by Nick Poon (@nick.pottery on Instagram).
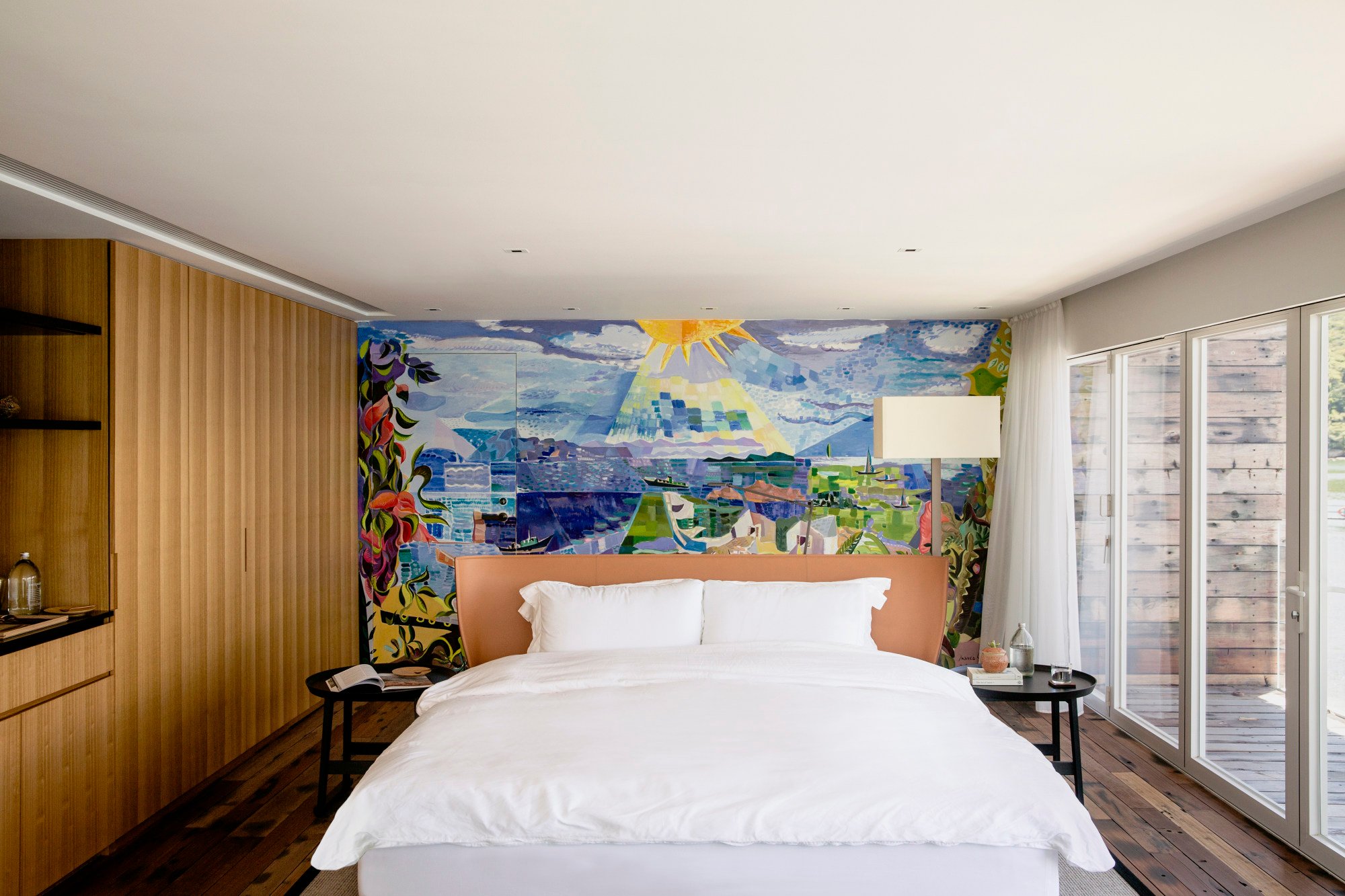
Main bedroom
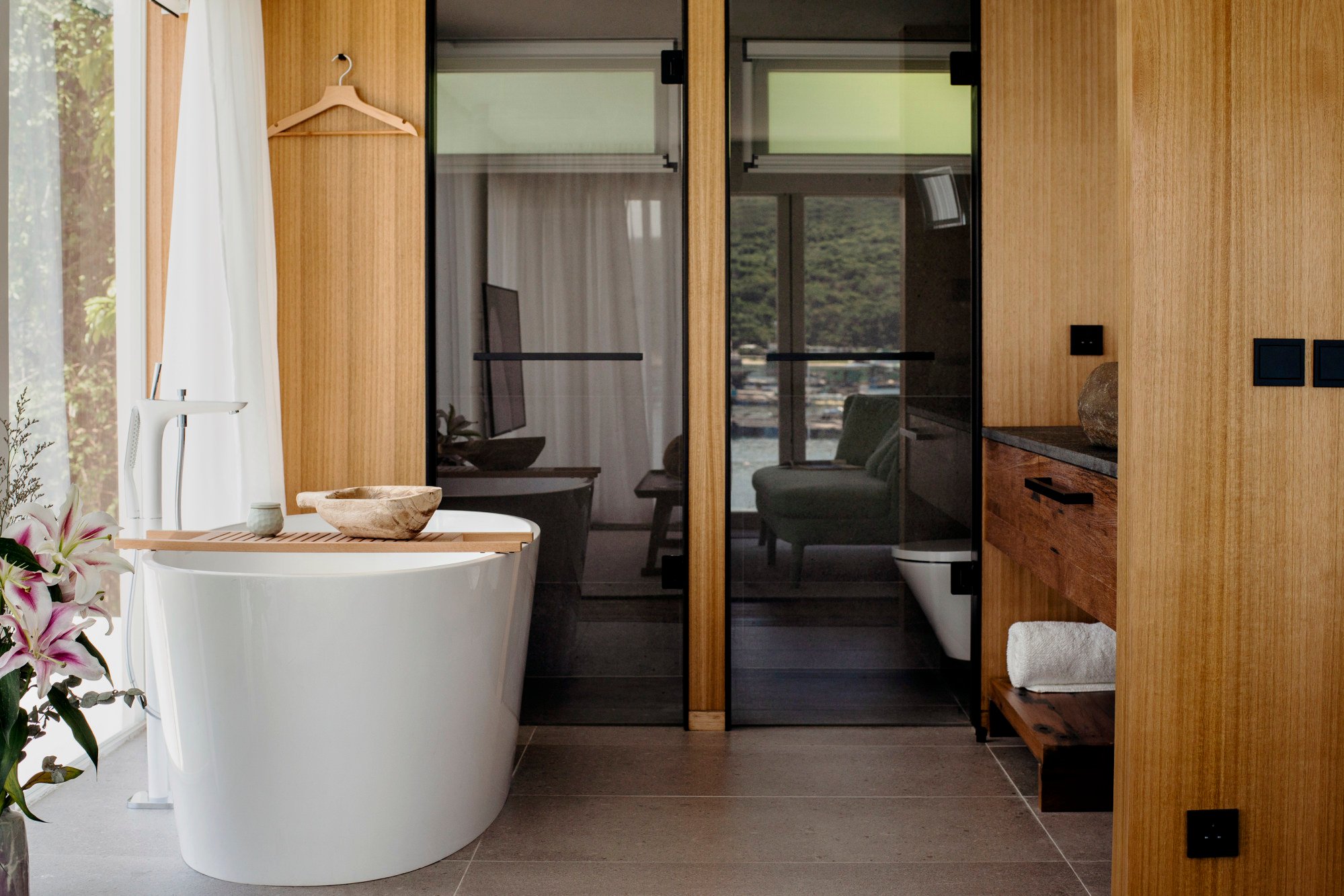
Bathroom
The open bathroom, which adjoins the main bedroom, features a free-standing bathtub by Victoria + Albert (vandabaths.com). Leung had previously acquired a large piece of stone that he had carved and converted into a basin, just visible in the photo. The flooring is from the Sicily collection by Imola.
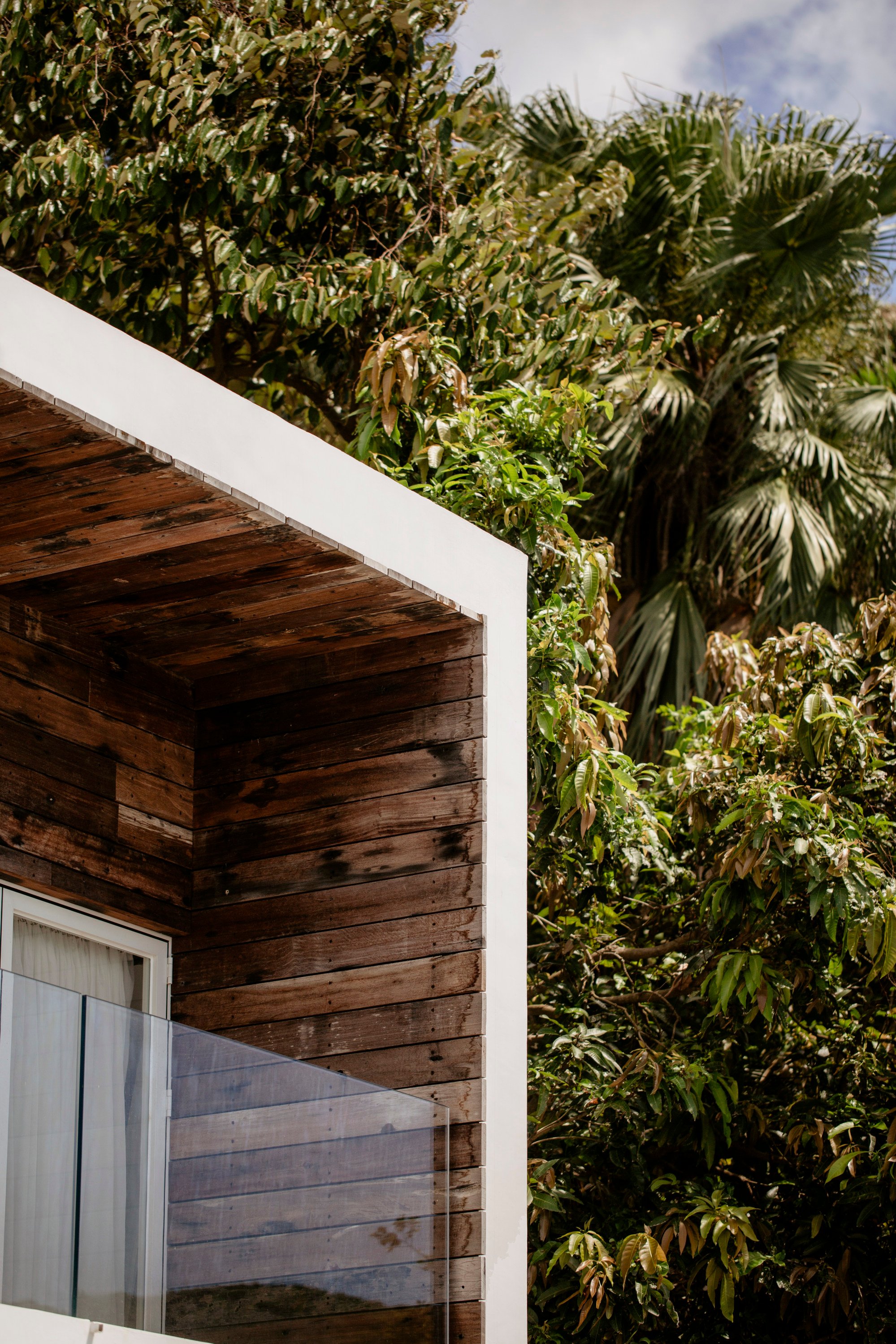
Tried + tested
Steve Leung and his daughter Stefanie wanted to use timber throughout the house but it had to be durable enough to withstand extreme weather and salt water. Leung came up with the idea of using ship timber and had a friend track down a big disused fishing boat in southern China.
They had it dismantled and sent to a contractor for processing and treating, with the timber cut into different lengths. Some were sanded down, others left in a rough-hewn state. Now the timber is one of the house’s most striking features inside and out, distinguishing everything from the walls to floors and ceilings, as well as the jetty, viewing platform and cantilevered deck.

