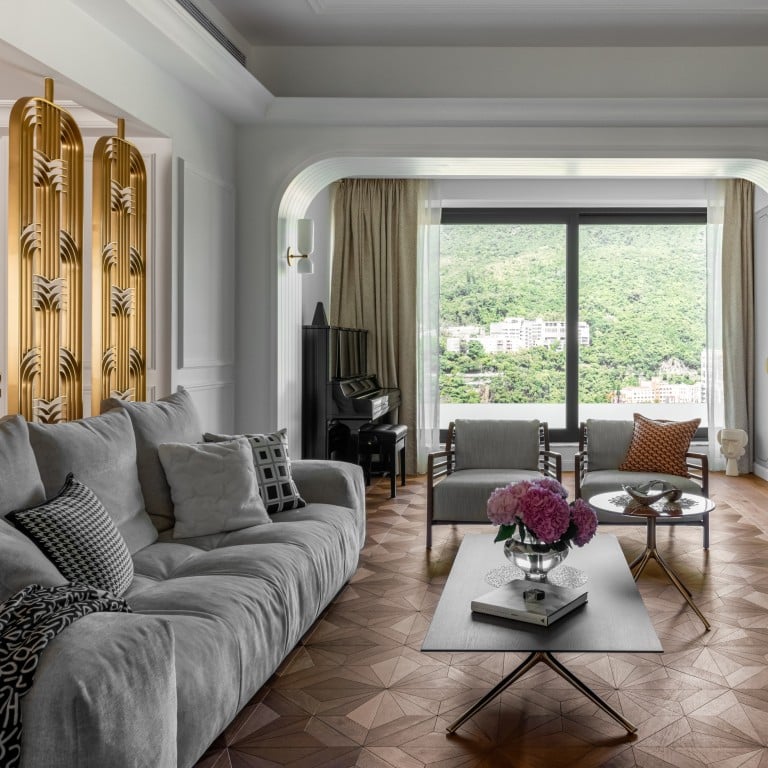
Art deco meets contemporary design in a Hong Kong home that marries Roaring Twenties style with the 21st century practicalities of a family
- A couple with a son and two dogs did not have art deco in mind when it came to renovating their ‘visual mess’ of a 2,500 sq ft home on Hong Kong Island
- They were persuaded to take a chance on it by design studio hoo and the results – glamour, opulent wallpaper, a feature ceiling and more – speak for themselves
Art deco interiors are not for the faint-hearted. The style that became popular in Europe and America in the 1920s is characterised by opulent fabrics, luxurious furniture, elegant geometric patterns and decadent detailing.
For Hong Kong couple Ashok Daswani and Karen Wong, who have a young son and two sheepadoodle dogs, an art-deco-inspired design concept wasn’t an immediate choice for the 2,500 sq ft (232 square metre) flat they bought in Mid-Levels East on Hong Kong Island.
“Art deco was not even on the horizon. We initially envisaged something more along the lines of modern classic but when we were given design options by YC [Chen, founder of interior design studio hoo], we were wowed by the possibilities of going art deco without being gaudy and over the top,” says Daswani, a teacher and former school vice-principal who now runs his own tutoring business.
Daswani describes the original apartment as “a visual mess”, with a maze of compartmentalised rooms that had not been renovated since the 1980s. He and his wife bought it in 2017 with tenants in situ but after they vacated the property, Daswani’s in-laws moved in for a year while their own apartment was being renovated.
‘We couldn’t ignore that view’: Hong Kong penthouse duplex has major revamp
The couple finally reclaimed it for themselves in 2021 and decided to renovate. Chen and his lead designer, Lam Wai-kin, took the property back to its bare bones and started again.
Large communal areas were top of the couple’s wish list. Because they love entertaining, they wanted a good-sized kitchen – Wong is an accomplished cook – and a lot of open space to accommodate frequent gatherings of family and friends.
A new wave of hotel guests are behaving as they might at home. Here’s why
Chen enclosed the balcony to extend the living room and decided against rebuilding corridors, preferring instead to reclaim the space they would have occupied. (Doors leading directly to the three en suite bedrooms are incorporated into the dining area’s wall decor.)
Chen and Lam then went to town with the art deco aesthetic, combining the best aspects of the Roaring Twenties glamour with the practicalities required in a 21st century home.
Obvious references to the period’s interior trend include the liberal use of luxurious materials. Marble, terrazzo stone, velvet and metallics feature in bedrooms, bathrooms and main living areas as do repetitive geometric patterns and vertical lines.
She hopes to run the Farfetch of homeware. Her Hong Kong flat is a showcase
One of the family’s most loved pieces is the marble-surround bookcase in the dining room, which is backed with gold-patterned tiles and exudes an unmistakable art deco vibe.
Similarly, four brass-plated stainless steel panels between the living and dining rooms showcase not only the streamlined, symmetrical glamour beloved by devotees of the style but also their practical function.
“The apartment is on a lower floor of a block that is almost 60 years old, so while it has high ceilings, it suffers from a lack of light,” says Chen. “A wall between the living and dining rooms would have made the latter even darker, but the panels ensure light can filter through and allow the two areas to remain visually connected.”
Hong Kong family chooses high-rise living for their second home in London
The generous dining room is bisected by a beam, with one end dedicated to more formal meals and the other devoted to an intimate seating area and a cosy breakfast nook. Here, beautiful gold-leaf wallpaper acts as a backdrop to a gently curving recess, which echoes the shape of the rounded emerald velvet sofa with brass trim.
“We wanted open space but at the same time we still wanted a ‘hub’ – an area where we could gather, chat, work and mingle – so the breakfast nook was developed,” recalls Wong, a clinical psychologist.
“We had been a bit worried that the room might feel empty but YC’s choice of wallpaper and the column in the entrance created textures and layers to make it feel warm and full.”
The dining room ceiling also put paid to any visual gaps. Ceilings are often the largest unused space in a room, but Chen and Lam crowned the dining area with oversized zigzag panel mouldings, made in two pieces and painstakingly installed.
‘Small and dated’ 1,500 sq ft Hong Kong apartment turns spacious, timeless
“I have wanted to do a feature ceiling for a long time but none of my previous clients was bold enough,” says Chen. “It draws the eye upwards and adds a new dimension to the interior space.”
Spectacular period-style lighting here and throughout the apartment contributes to the design theme, while geometric walnut flooring takes parquet to a whole new level.
Curvilinear detailing on wall tiles and cabinets, fluted pillars, furniture with rounded corners and archways were other elements borrowed from authentic art deco images and modified with a contemporary twist.
“The interplay of furniture, textures, colour and lighting fixtures creates a simple but luxurious feel,” says Daswani. “We also love the way we can move around freely – and the dogs concur.”
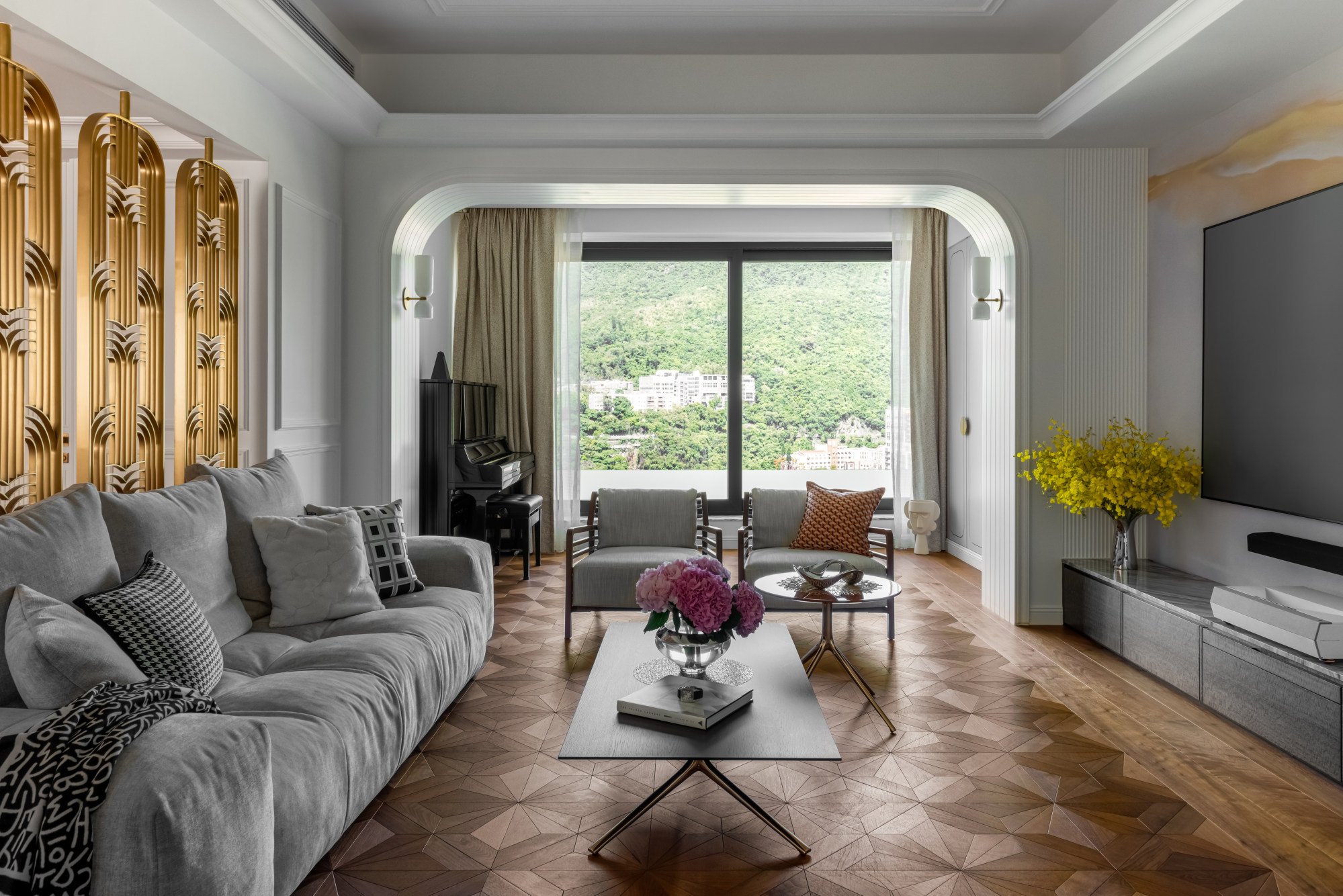
Living room
Ashok Daswani researched authentic art deco designs for the four brass-plated stainless steel geometric panels that divide the living and dining rooms and were custom made by hoo (hoo.com.hk).
The Pixel sofa was by Saba (sabaitalia.it) and the Flax armchairs were by Philippe Nigro for Ligne Roset (ligne-roset.com). The Mondrian coffee and side tables were from Poliform (poliform.com).
The Edie sconces on the archway were from Lightmaker Studio (lightmakerstudio.com). The walnut parquet flooring was by Wooderland (8B, Easy Tower, 609 Tai Nan West Street, Cheung Sha Wan, tel: 9343 6431).
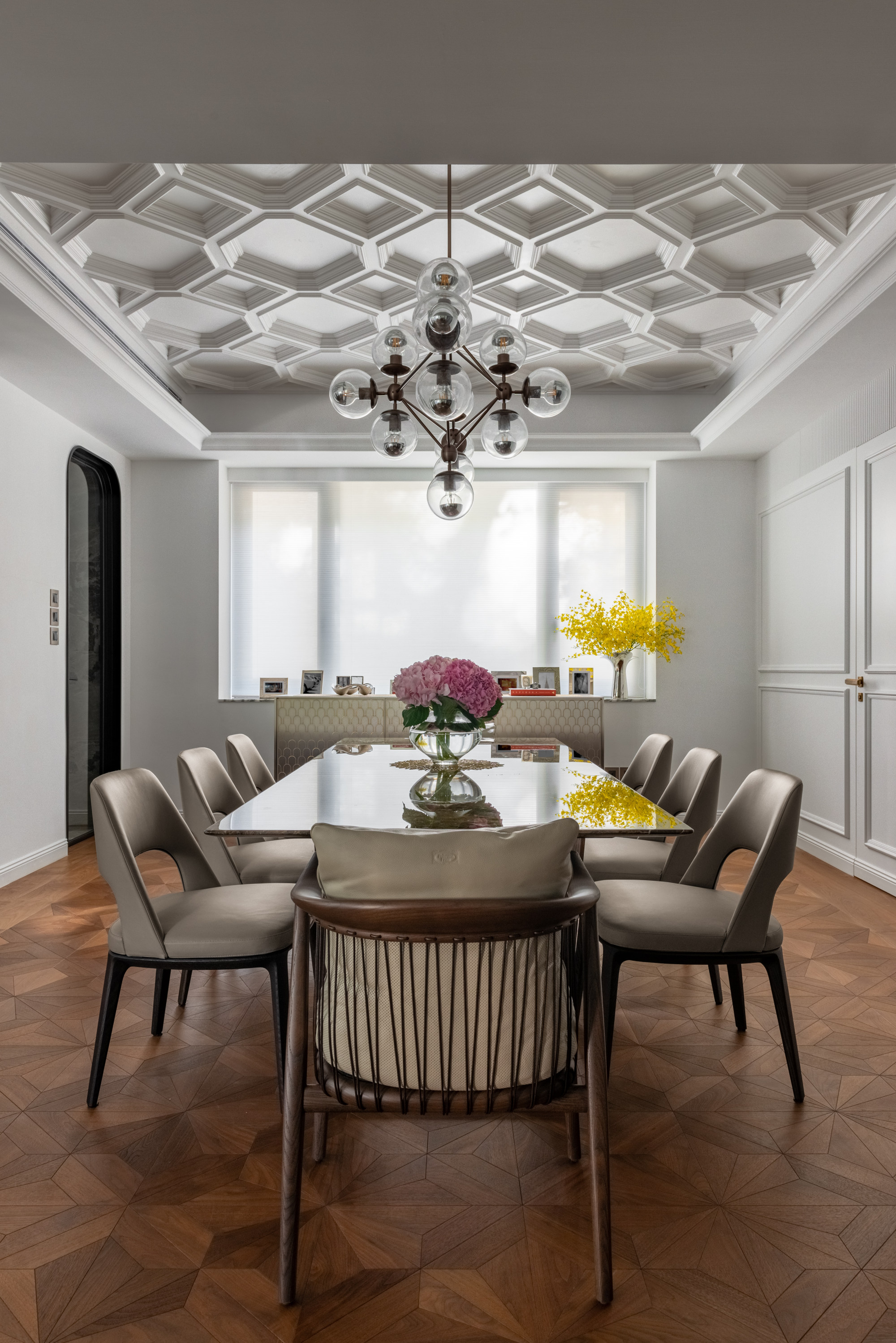
Dining room
The Bolero marble dining table and chair at its head came from Poltrona Frau (poltronafrau.com). The other dining chairs, called Sophie Lite, were from Poliform. The Modo chandelier was from Roll & Hill (rollandhill.com) and the mouldings around it were custom designed by hoo.
At the far end of the room is a Nizwa cabinet by Bethan Gray (bethangray.com).
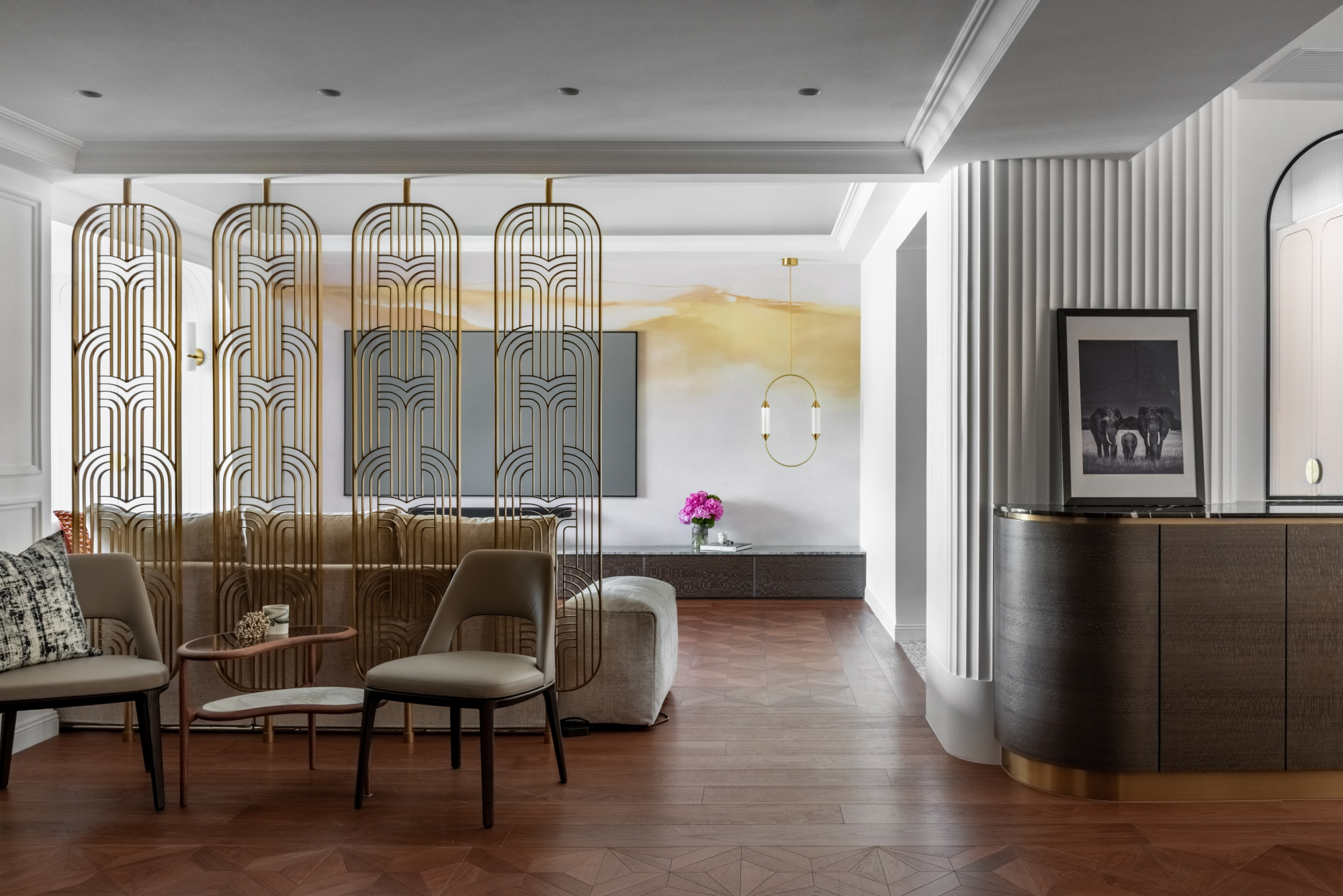
Dining room detail
An intimate seating area helps to break up the space in the dining room. The Sophie Lite chairs were by Poliform and the Fagiolo low table, by Ceccotti, came from Farrington Interiors (farringtoninteriors.com). The rounded cabinet was custom designed by hoo.
The black-and-white photograph, titled Bodyguards, by Laurent Baheux, was from Yellow Korner (yellowkorner.com). In the living room, the brushed-brass Cirque pendant light was by Giopato & Coombes (giopatocoombes.com) and the D’Oro wallpaper behind it was from Glamora (glamora.it).
The audiovisual unit was custom designed and made by hoo.
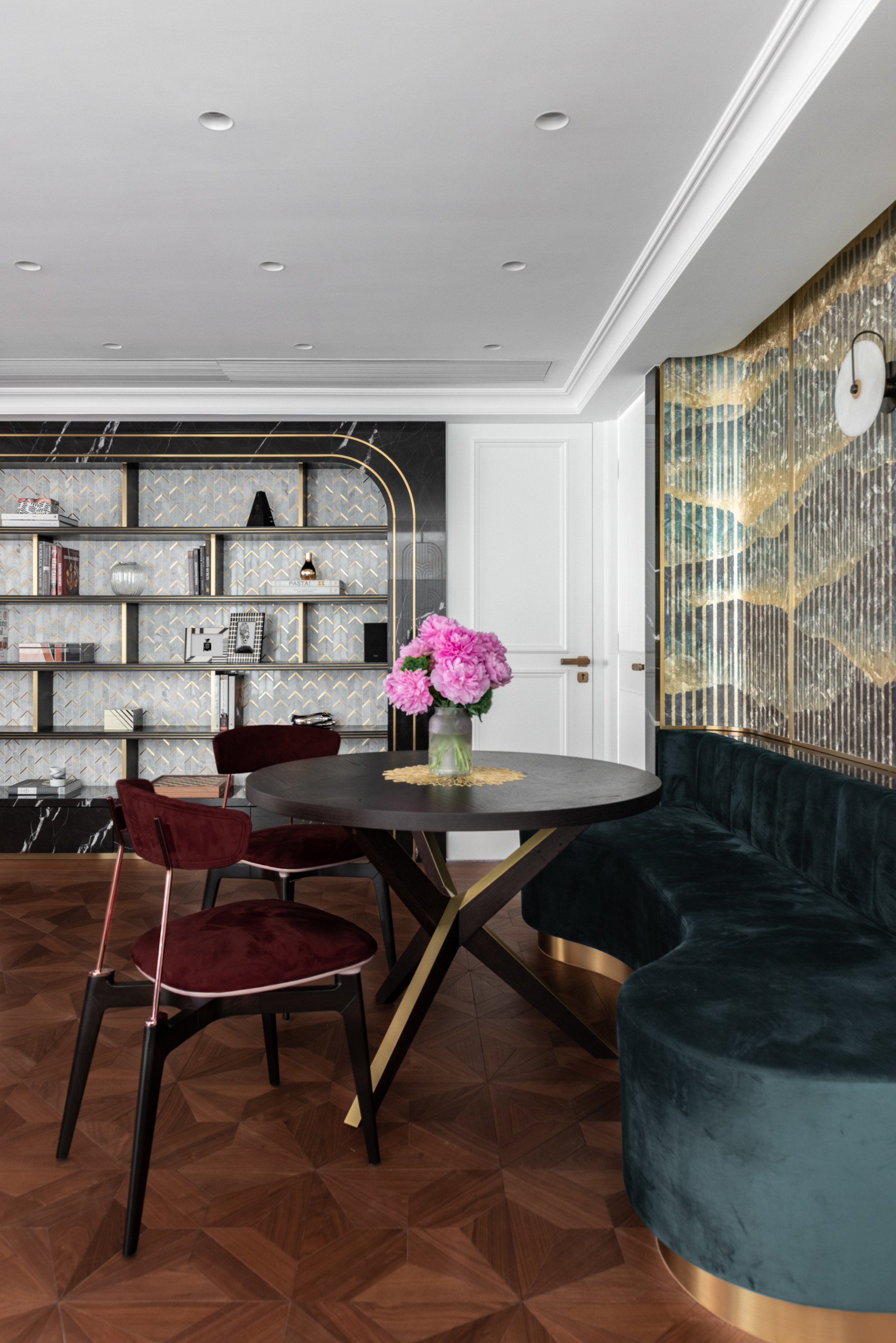
Dining room detail
In the curved breakfast nook, YC Chen of hoo framed Oriente gold-leaf wallpaper by Inkiostro Bianco (inkiostrobianco.com) in brass and installed an Ada alabaster sconce by Allied Maker (alliedmaker.com).
The brass-trimmed emerald sofa was custom made by hoo and the marble bookshelf is backed with gold-patterned tiles from Omega Culture Stone & Construction Material (31 Fleming Road, Wan Chai, tel: 2877 0019).
The Gaby chairs, by Xavier Delvallée, and Jane table, by Christophe Delcourt, all came from Roche Bobois (roche-bobois.com).
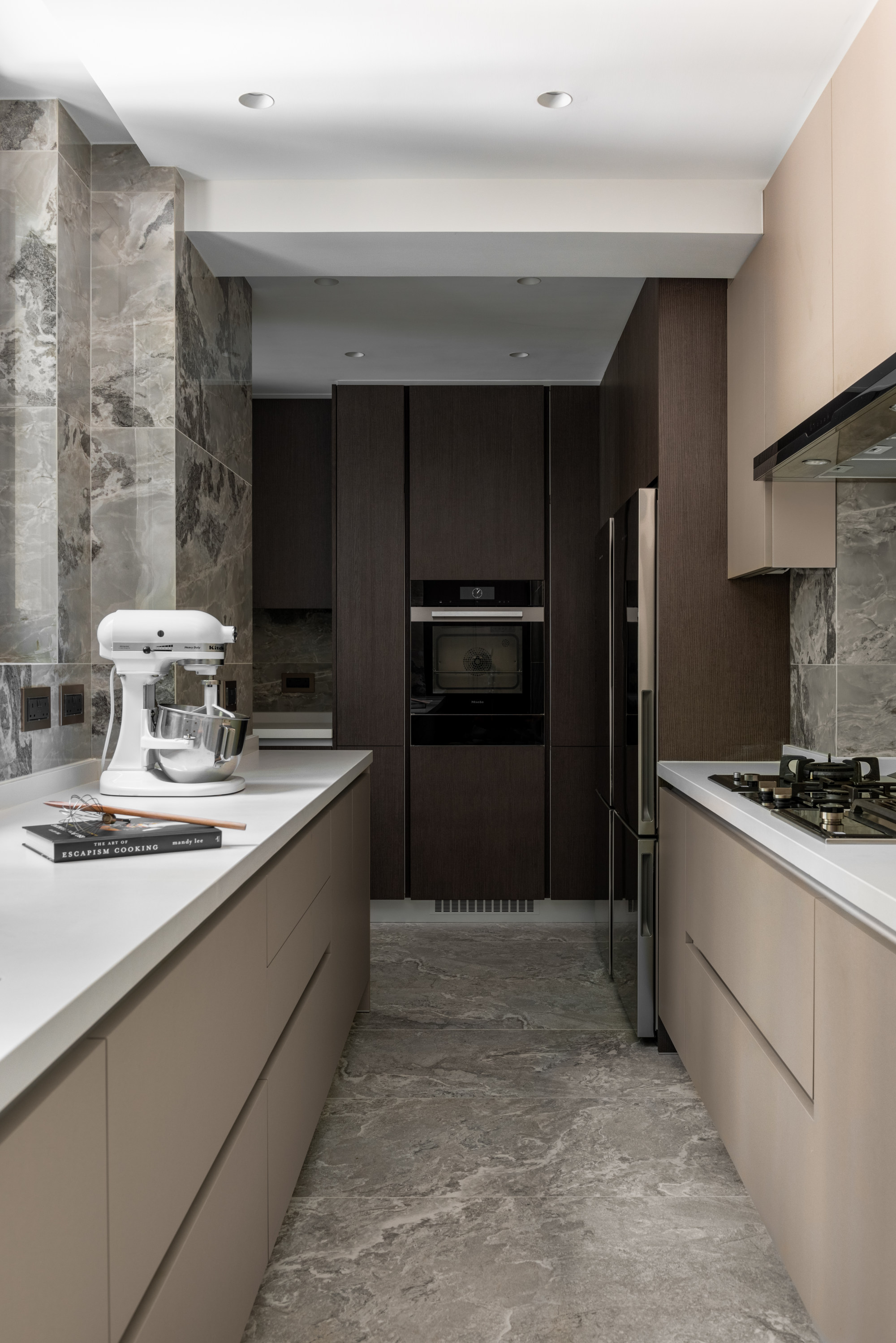
Kitchen
Karen Wong wanted a kitchen with all the bells and whistles because she loves to cook. It was designed and installed to her specifications by Kitench Leader (kitench.com). The marble floor and wall tiles came from Florim (florim.com).
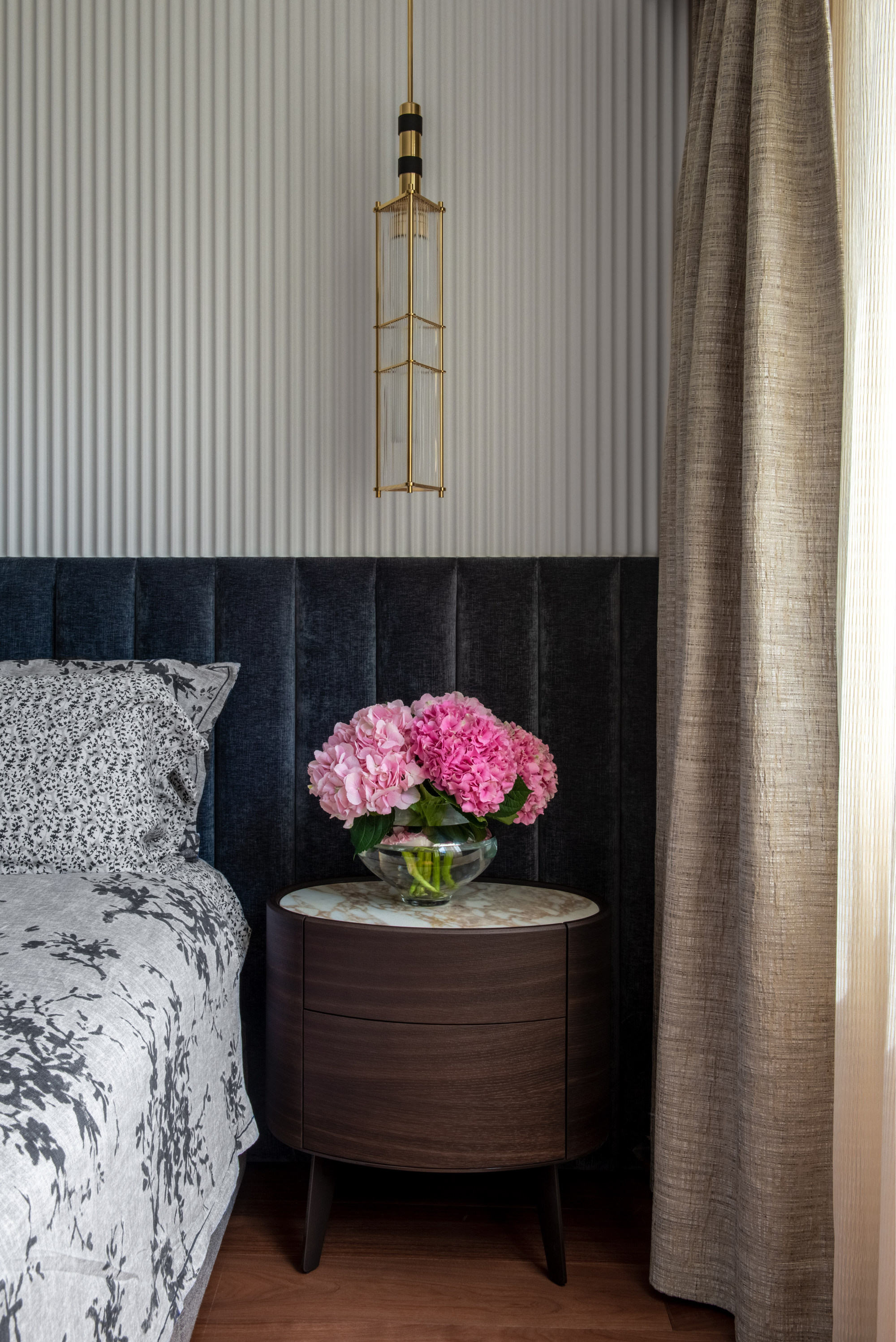
Main bedroom
The bed and wall-mounted velvet headboard were custom designed and made by hoo. The Colt Single bedside lamp was by Bert Frank (bertfrank.com) and the Kelly bedside table was from Poliform.
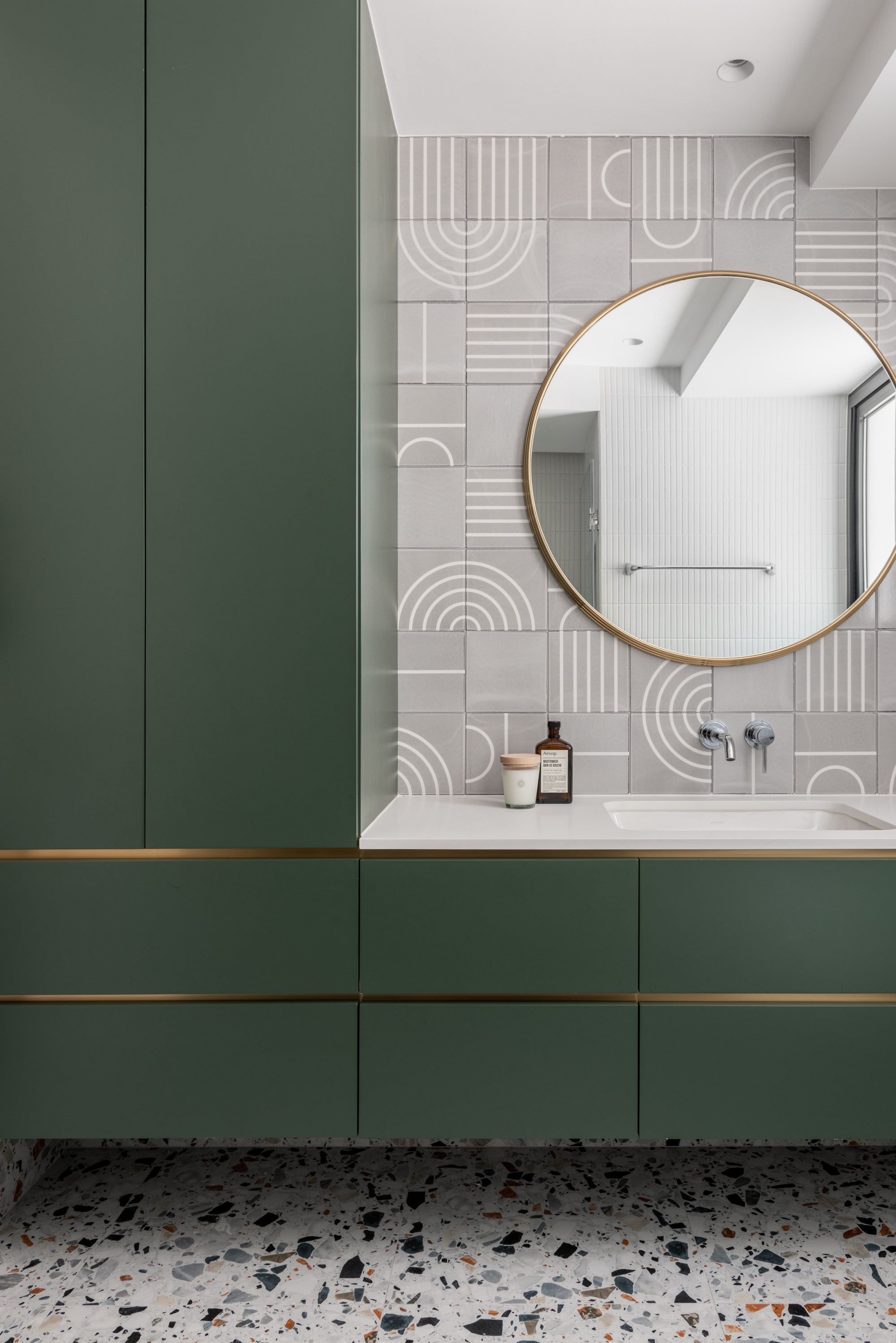
Bathroom
Each bedroom has its own spacious bathroom, with just as much character as the rest of the apartment. The terrazzo flooring and patterned wall tiles were sourced in mainland China; the cabinets and mirror were custom designed by hoo.
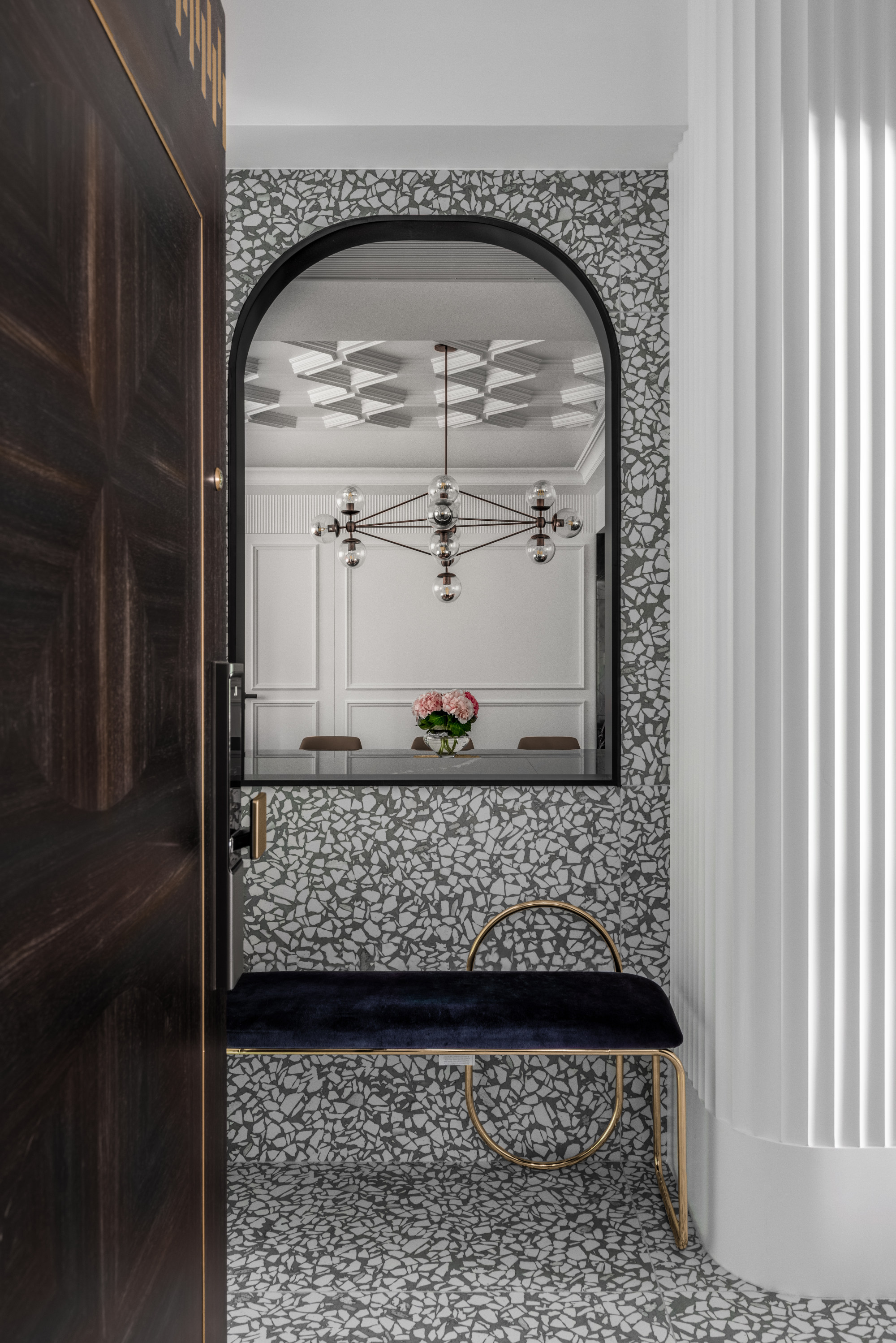
Tried + tested
One of Chen’s favourite features is the arched cut-out between the entrance and the dining room. It allows much-needed light into the hallway and offers a layered visual perspective as soon as you enter the home.
The front door with gold inlay was custom made by hoo and the terrazzo tiles were by Florim. The Angui velvet bench was from AYTM (aytmdesign.com).
..
..
