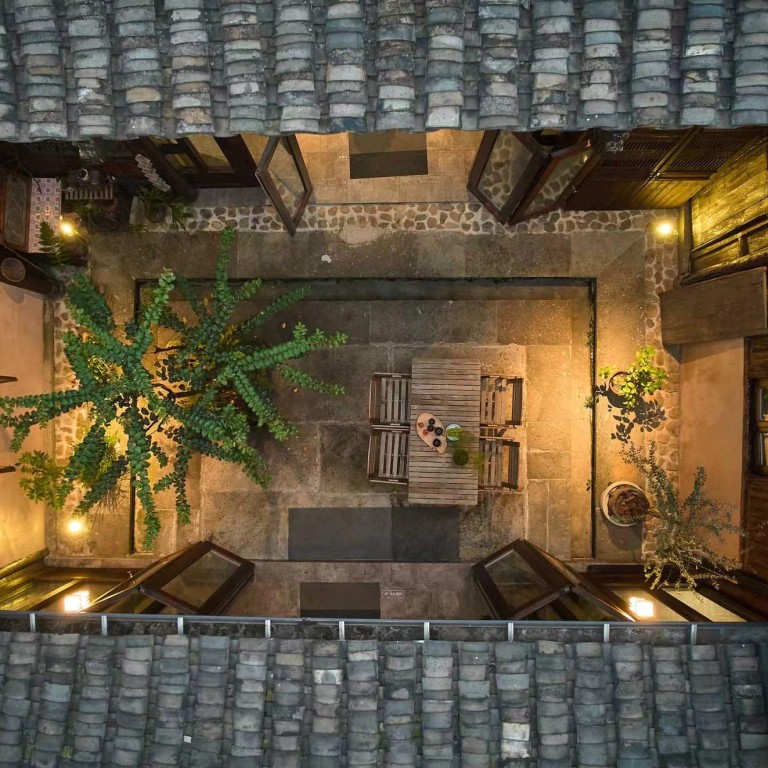
Bed and breakfast conversion of Chinese courtyard house takes sensitive, ‘simple living’ approach; designing it remotely amid the pandemic ‘a wild experience’
- An interior design and architecture ingénue and her aunt turned an 18th century courtyard house in Hangzhou into a bed and breakfast amid the Covid-19 pandemic
- Despite the hurdles this raised, in the Eight Blessings Inn they’ve managed to create a welcoming space that combines ‘simple living’ with 21st century mod cons
Restoring buildings from bygone eras is no easy undertaking anywhere in the world.
So it is no surprise that, for Hongkongers JoAnn Leung Woon-yan and Niko Leung Hong-ken, turning an 18th century courtyard house in Zhejiang province into a nine-room bed-and-breakfast was a baptism of fire. Neither fully anticipated the ins and outs of being at the helm of such a project in China’s countryside during the pandemic.
Now called the Eight Blessings (Bafu) Inn, the 600 square metre (6,458 square foot) B&B nestled in the ancient village of Shen’ao, Tonglu county, Hangzhou, attracts favourable reviews.
The many online comments about the lodging’s characterful interiors, with warm, contemporary touches, are vindication of the extraordinary effort that led to the guest house’s opening in October 2021.
“Doing this project with Niko was such a wild experience,” says her aunt JoAnn. The elder Leung had worked for property developer Shui On group before and after moving to Shanghai 20 years ago from Hong Kong.
There, in the French Concession, she had also overseen the conversion of an old property into a B&B, which she managed for a year for a friend.
Nothing but curves in a Hong Kong home connected to nature
So five years ago, when the same friend asked if running B&Bs remained a passion, she remembered scenic Shen’ao.
She had been charmed by the relatively unspoilt area – popular with tourists and artisans alike because of its Ming and Qing dynasty architecture, pebbled streets and ancient water-conduit system deep underground – and so returned, this time with a mission.
Soon, JoAnn had identified a suitable property to rent on a long-term lease, and restore.
A new wave of hotel guests are behaving as they might at home. Here’s why
“It was only after I started the actual work that I thought, ‘Hey, how about I get Niko to give me some ideas about what materials to use, what colour schemes, that sort of thing,” she says. “But then she came over for three days [in January 2020], took some pictures, returned to Hong Kong and came up with the whole design.”
The devil was in the details.
A product designer and founder of the Future is Transparency studio in Sai Kung, Niko is upfront about being thrown in at the deep end.
“It was my first interior design/construction project,” she says.
Despite having graduated from the Design Academy Eindhoven, in the Netherlands, she had limited building experience, having done only an internship at an architecture firm, in Thailand.
Form follows function in 1,500 sq ft Hong Kong home for couple and 2 dogs
To complicate matters, travel restrictions introduced during the Covid-19 pandemic prevented her from returning physically to China, so all her work had to be conducted online and via WeChat.
Other obstacles also contributed to a process Niko describes as “chaotic”: the contracting team had little experience of B&Bs or old structures (let alone a house that had accommodated nine households until her aunt took over). And JoAnn had already appointed an architect, even though his vision for the Hui-style, two-storey residence built in 1785 did not align with hers.
For starters, he wanted to roof over the courtyard in the middle of the property, despite it being, JoAnn says, “the heart of the whole place”.
When Niko stepped in – she, too, understood the importance of the central void, into which bar, lounge, kitchen and dining areas now flow – budgetary constraints meant that changes already made could not be reversed.
However, she was keen to see through a restoration that recalled the past while celebrating “simple living” with 21st century mod cons – which is why wooden columns remain where they had originally been installed, with some bolstered by new steel supports.
These are best appreciated in the open communal areas on the ground floor, whose design choreographs movement towards the courtyard.
She hopes to run the Farfetch of homeware. Her Hong Kong flat is a showcase
Typically small windows were also retained, although they now sport new frames and fluted glass to block uncontrolled views. Because the structure was too “vulnerable” to have new windows inserted, says Niko, skylights now help illuminate the top-floor rooms.
While care was taken to preserve ornately carved, wooden corbels (a type of bracket), material or colour choices were sometimes necessarily fluid, she says, although her creativity found expression throughout the house.
Under her direction, earth plaster was used on the walls of the inn, whose redesign was influenced, interestingly, by the aesthetic sensibilities of India’s Studio Mumbai – think dark, calm, minimal interiors boasting naturally imperfect features that do not look “too modern”, Niko says.
The fast pace of work added to the stress. Architectural drawings finished one day were realised the next, Niko recalls, leaving little time to adjust plans or, indeed, correct any of the builders’ mistakes.
But, compromise notwithstanding, the completed inn evidently sparks joy in JoAnn, one of whose favourite areas is the “brilliant” entrance (see Tried + tested below).
‘We couldn’t ignore that view’: Hong Kong penthouse duplex has major revamp
Moved to the centre from the side of the building – as is common in Chinese courtyard houses – it features a recessed semicircular wall that augments the sense of arrival. “Guests have to turn to see the inside, which makes them go, ‘Wow, this is so different from the outside,’” says JoAnn.
She also loves the open kitchen and dining area, especially in the morning, when light filtering through the glass-panelled doors to the courtyard makes everything feel “shufu” (comfortable), she says. No doubt the underfloor heating helps.
Then there’s the courtyard itself, now home to a pink crepe myrtle that JoAnn rescued from the front yard, where the tree was destined to die beneath an air-conditioning unit.
“Last year it didn’t blossom,” she says, matter-of-factly. “But I said, ‘Don’t worry. It will! It will because its roots are working hard.”
The metaphor is obvious for all to see.
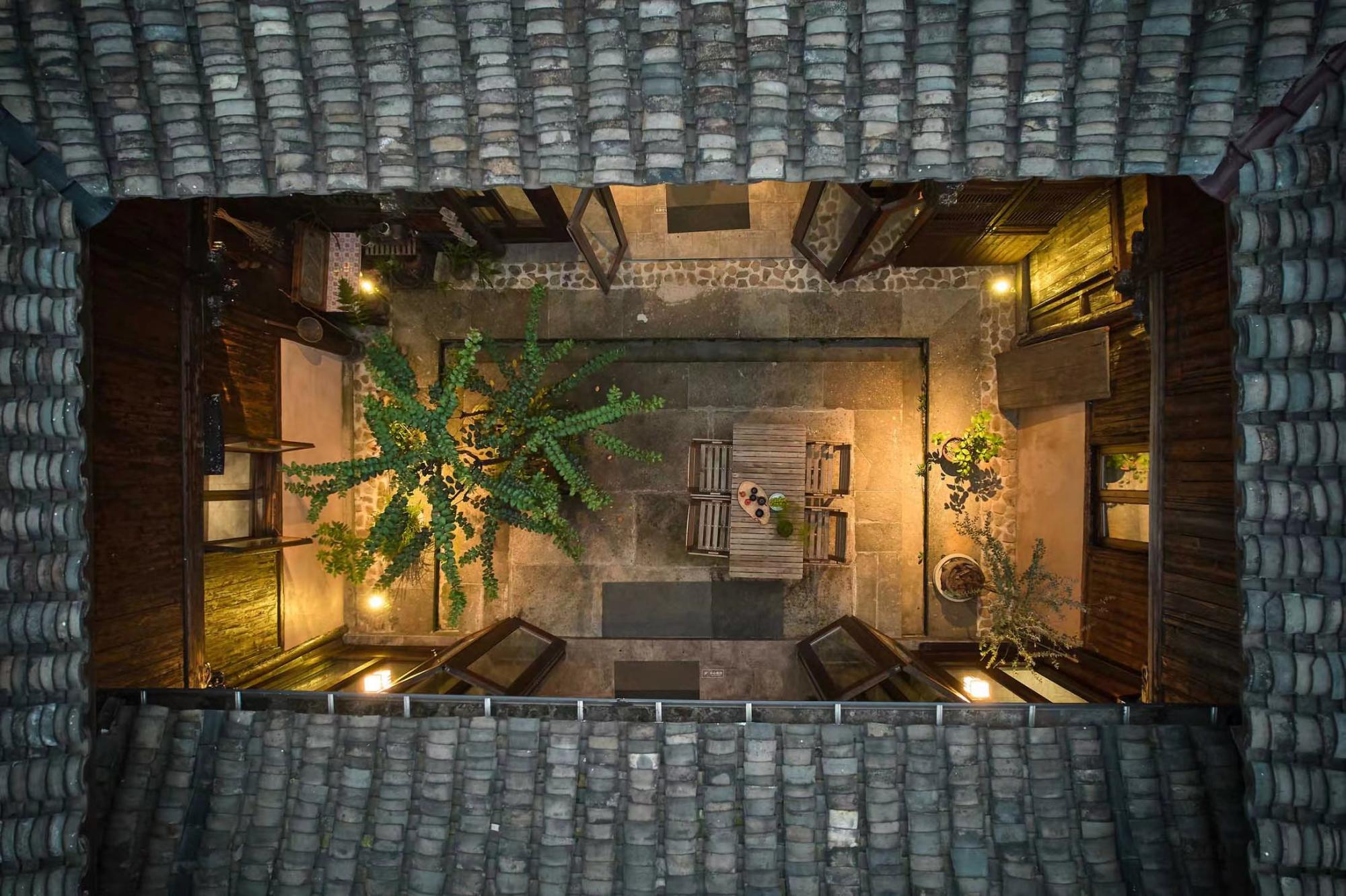
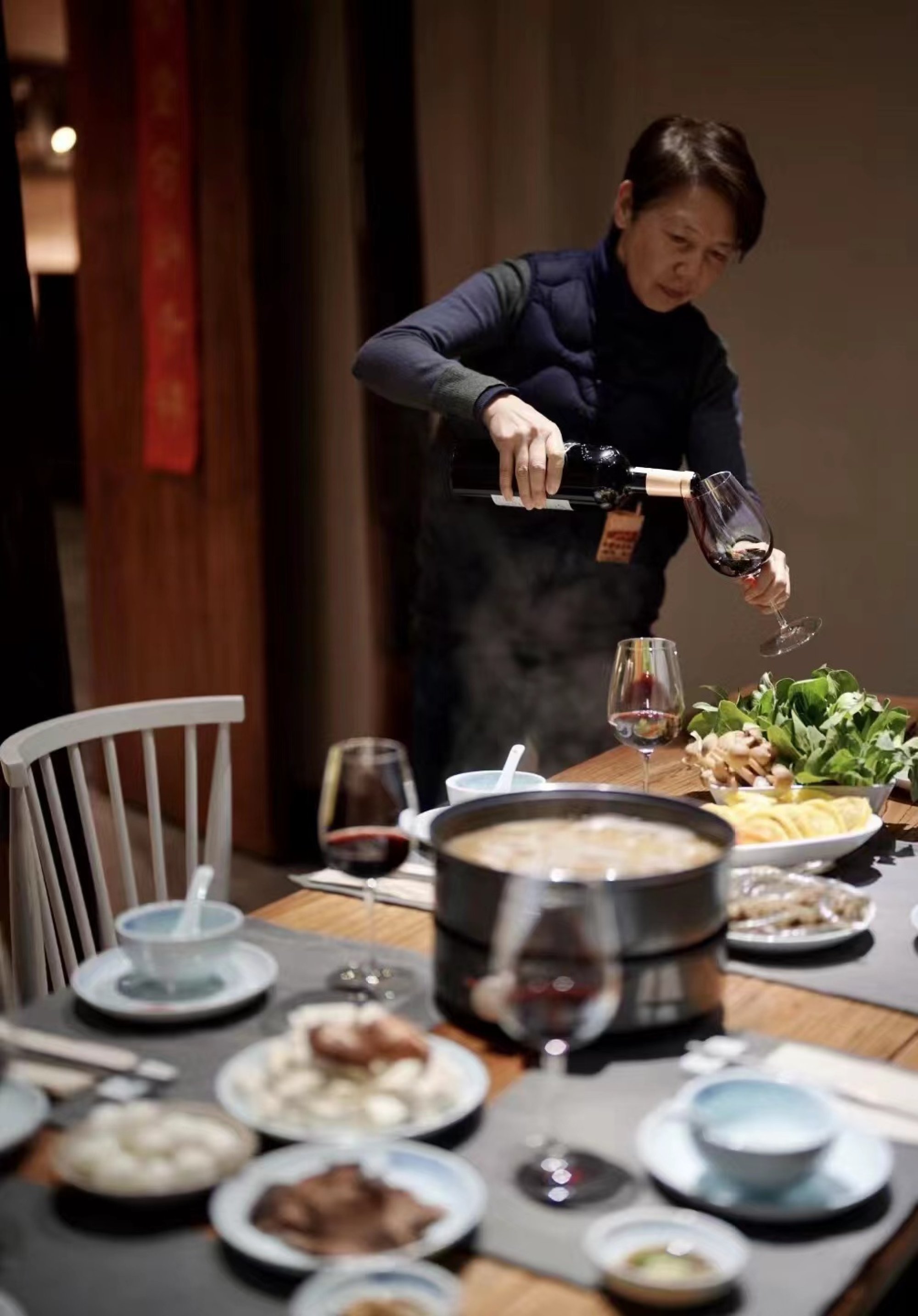
Dining area
JoAnn Leung (pictured above) named the old house in Shen’ao after The Inn of the Eight Happinesses, in Yangcheng, Shanxi province, set up in the 1930s by British-born Christian missionary Gladys Aylward. The rooms at the Eight Blessings Inn are named Love, Joy, Peace, Forbearance, Kindness, Goodness, Faithfulness, Gentleness and Self-control.
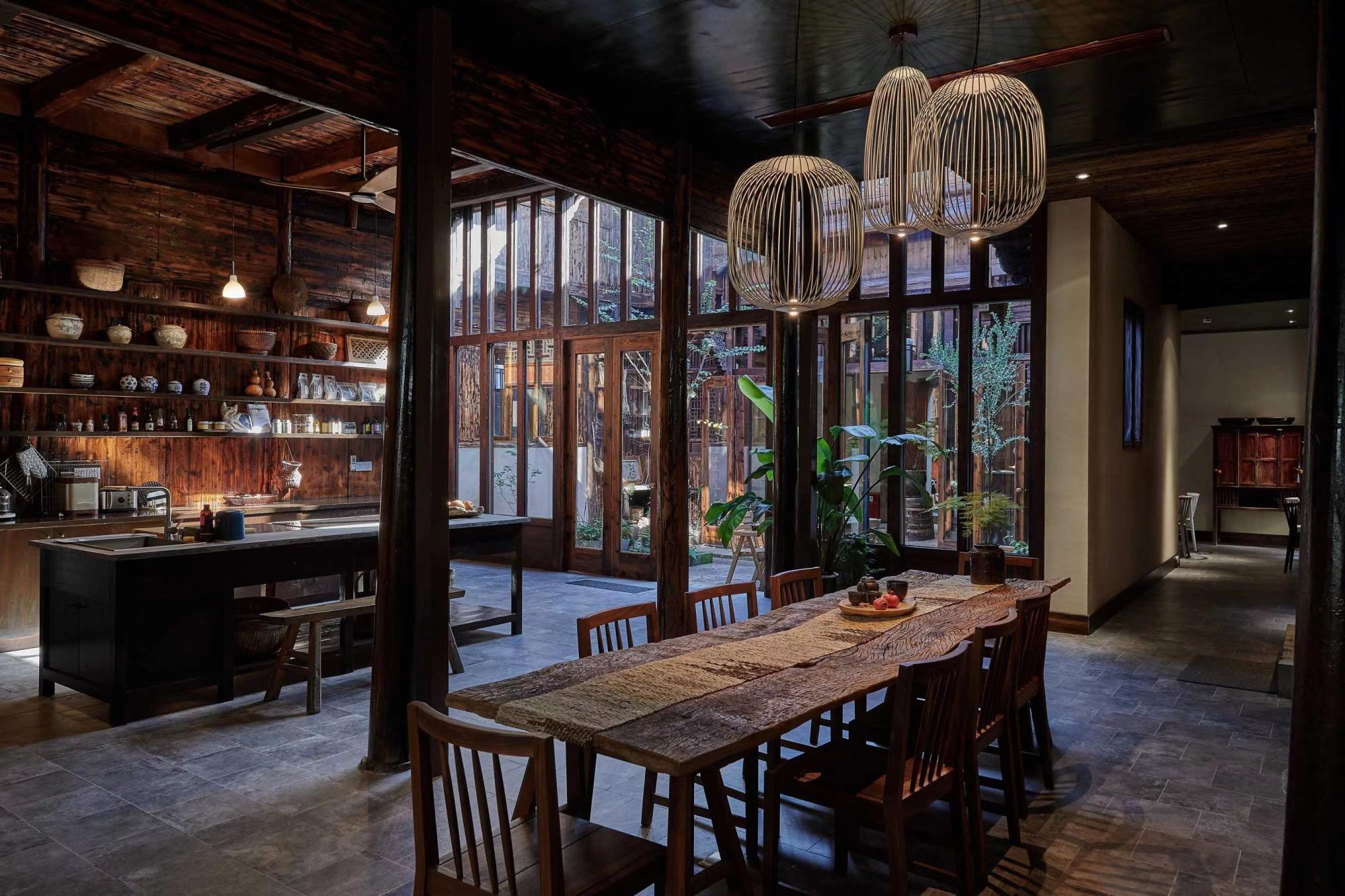
Kitchen and dining area
In the back section of the house, the open-plan kitchen (designed by Niko Leung; instagram.com/_nikoleung) and dining area can be opened to the central courtyard. Underfloor heating ensures cosiness, as does rugged, rustic furniture.
The dining table was made with old wood that JoAnn Leung sourced locally and had made into several items, including a bookshelf and an altar table.
The pendant lights above the dining table and dining chairs came through Taobao (world.taobao.com). JoAnn found the cabinet on the street.
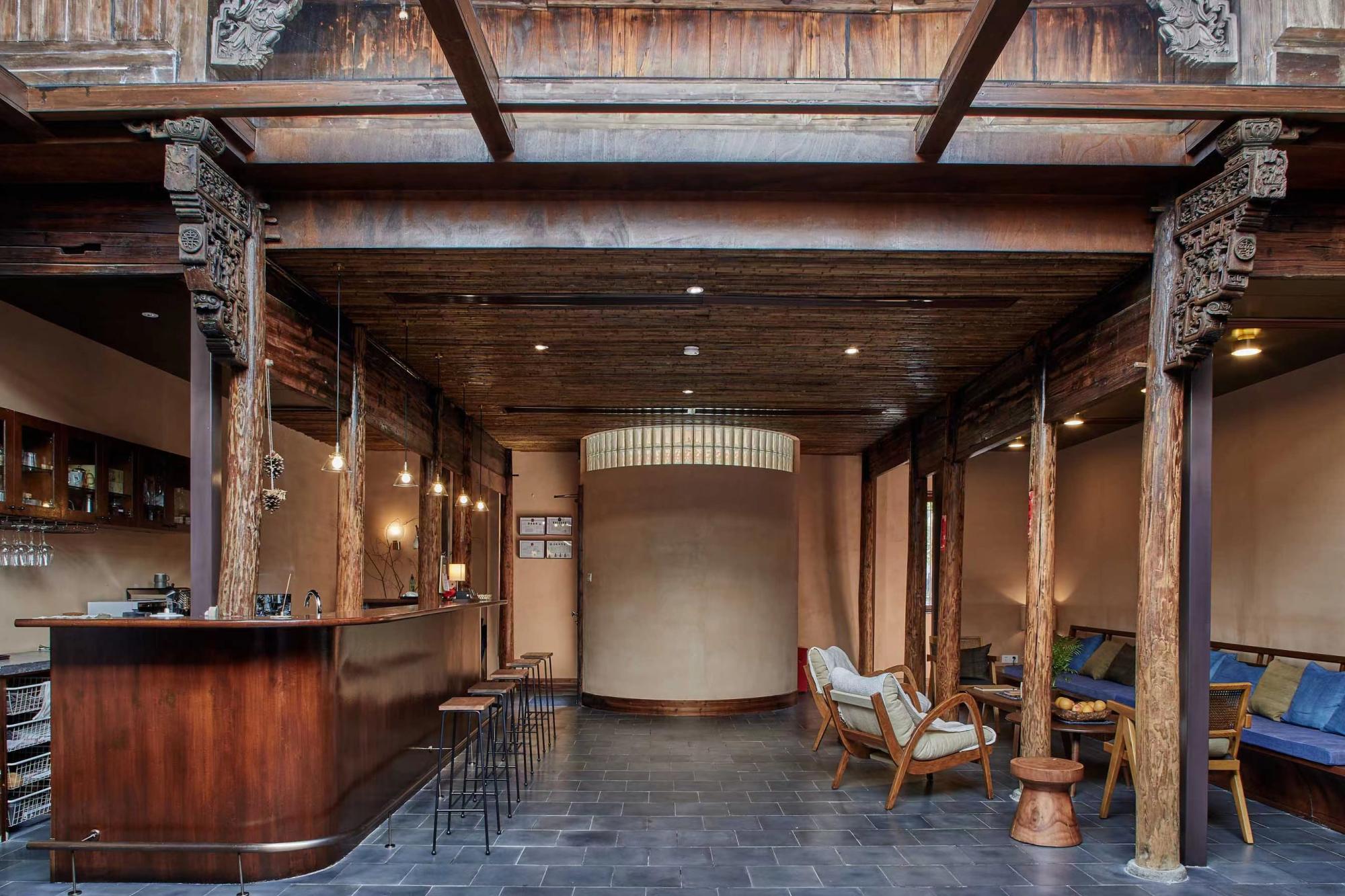
Bar and lounge
The entrance is obscured by a recessed, semicircular wall with glass bricks at the top to allow in light. Inspired by Studio Mumbai, Niko Leung surfaced the sides of the bar with calligraphy paper, affixed like wallpaper and lacquered for water resistance.
The bamboo on the ceiling was sourced from Anji county by JoAnn Leung. The pendant lights, bar stools and small stool were all sourced through Taobao. The armchairs came from Yi Ji (instagram.com/yiji_collection/), a furniture shop in Hangzhou.
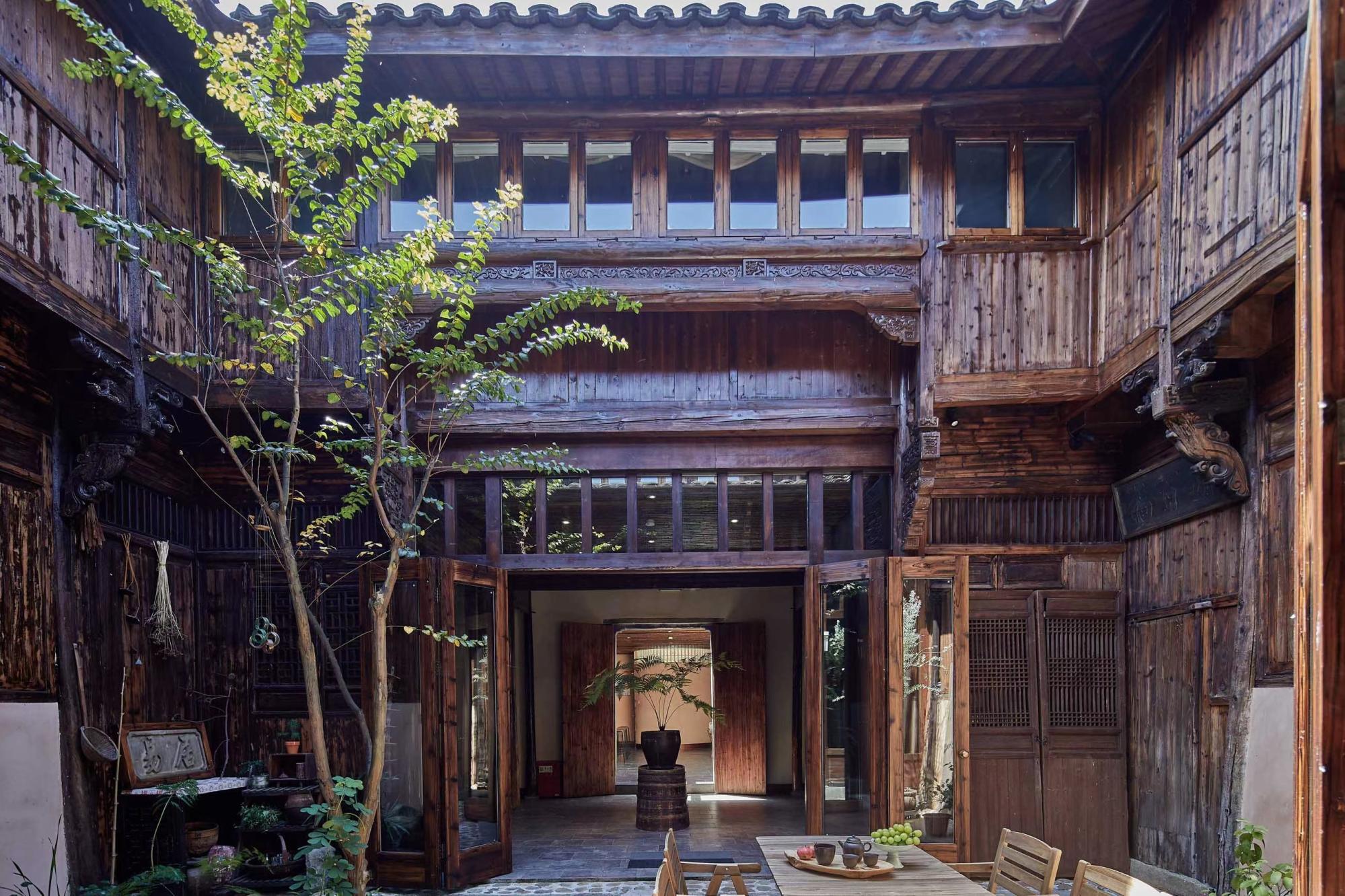
Courtyard
A transplanted crepe myrtle tree graces the courtyard, through which the entrance with its curved wall is visible. Carved corbels add to the charm of the outdoor area, whose doors can be left open for five months of the year.
Some of the old pieces (lattice door, window panels) are original, others were sourced in Hangzhou. The roof was redone and some of the old tiles were replaced. The stone tablet is inscribed with characters meaning “Live in Peace”.
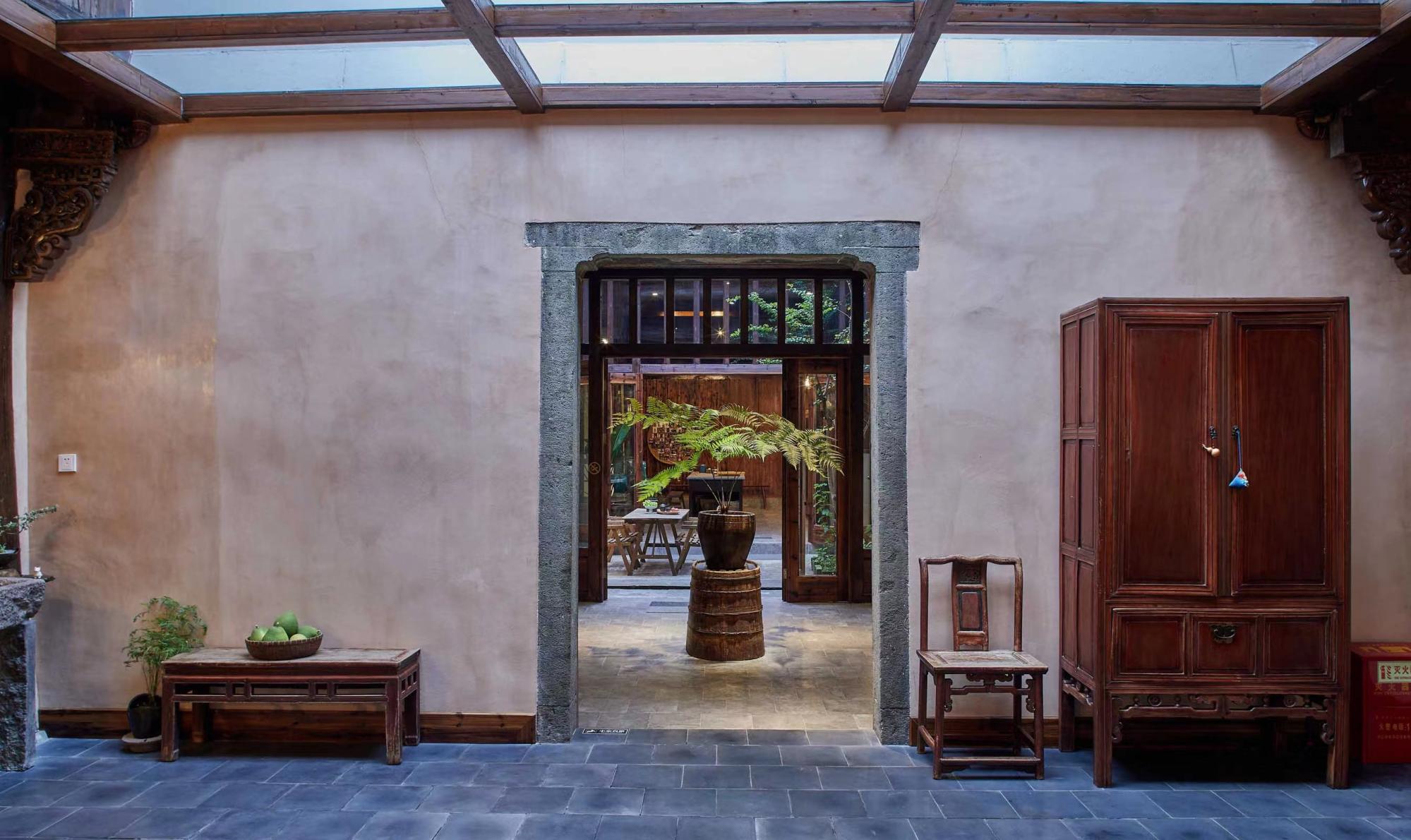
Front half of the inn
A glassed-over area in the front section of the inn affords views through the courtyard and into the kitchen. Earth plaster was used on the walls. The carved wooden brackets near the ceiling hark back to the 18th century. The tables and high-backed chair came through Taobao and the tall cabinet from a second-hand furniture shop.
Used as a base for the potted fern is an old bathing barrel once owned by a neighbour, who sold it to JoAnn Leung for 500 yuan (US$74).
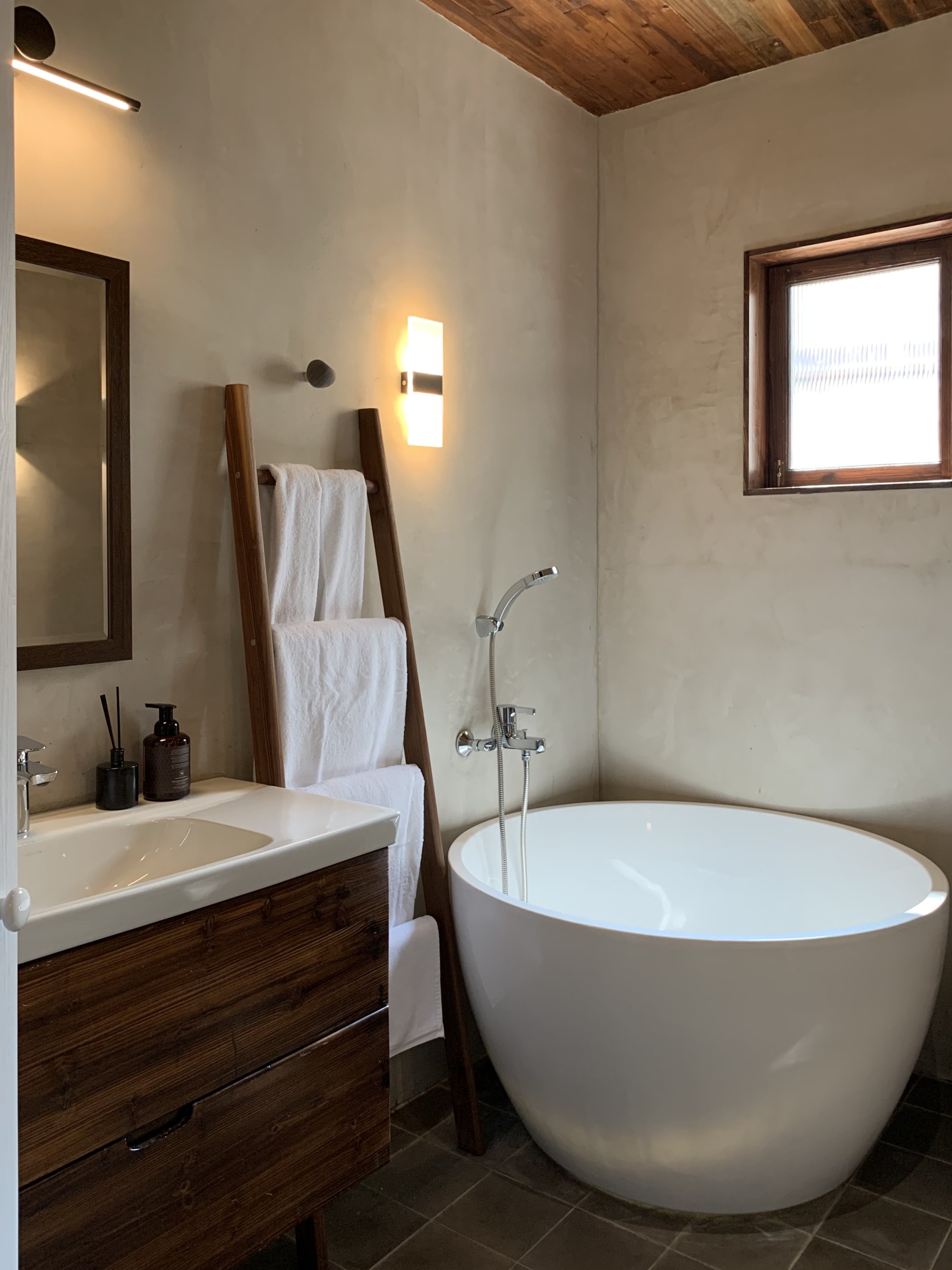
Bathroom
This en suite bathroom on the first floor features earth-plastered walls and sanitary ware from Kohler in Shanghai (kohler.com.cn).
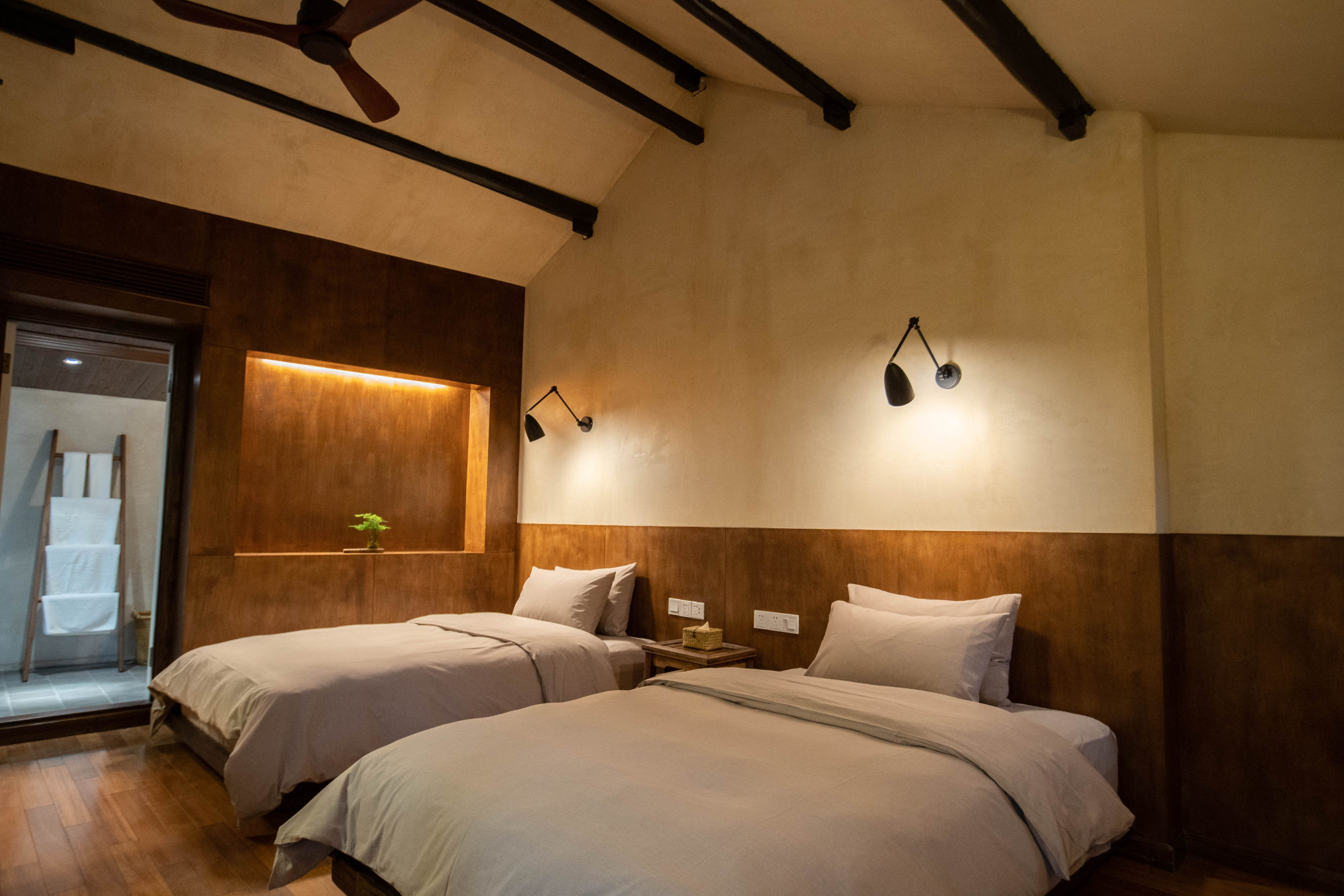
Double room
This double room, on the first floor, features earth-plastered upper walls and bottom sections constructed with plywood and stained with lacquer. Illumination for the room is achieved through two small windows (not shown), wall lights sourced through Taobao and a recessed feature in the thick wooden wall. The beams, which were sanded, cleaned and repainted, are originals.
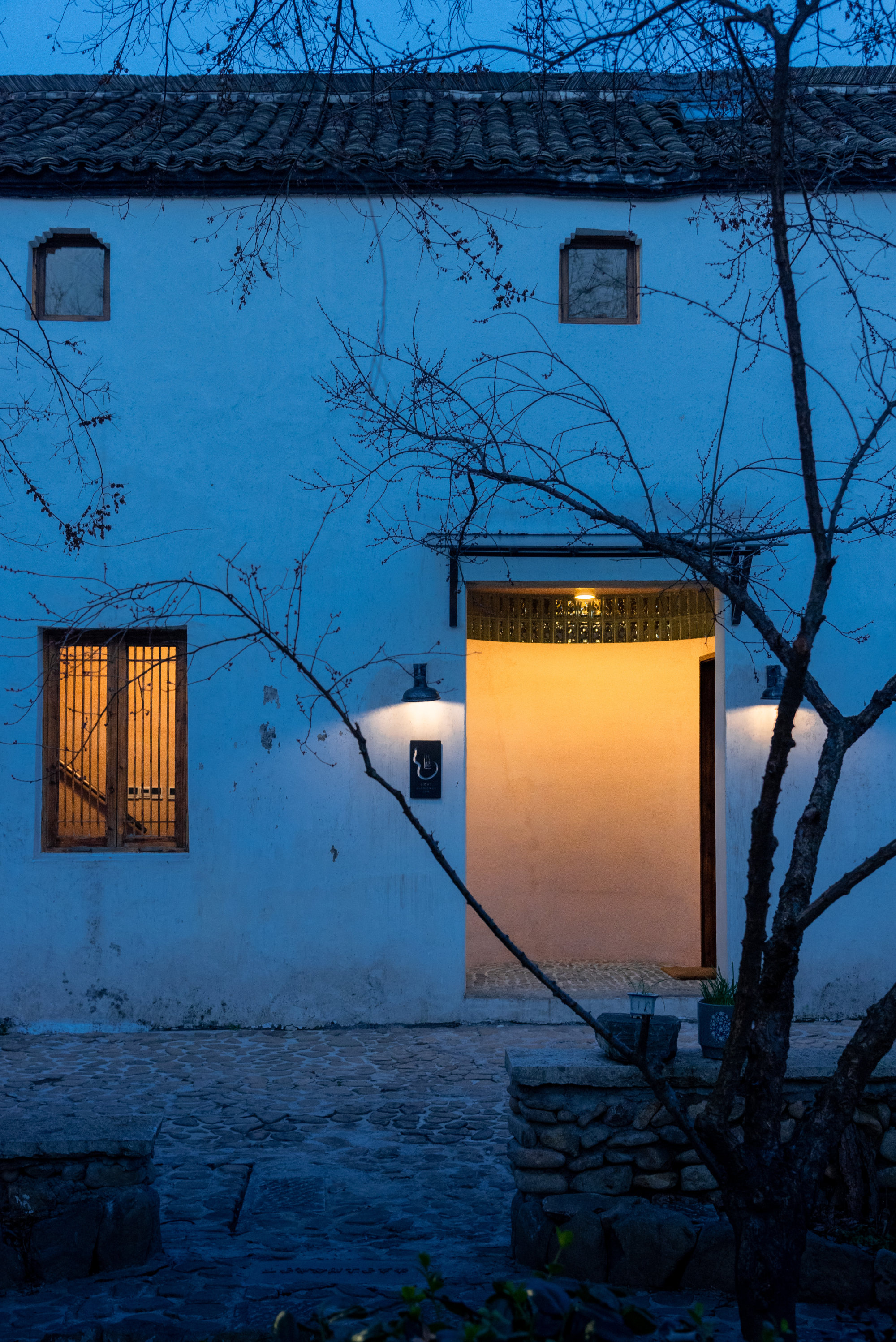
Tried + tested
In traditional Chinese architecture, a spirit wall would be positioned on the outside or inside of an entrance to prevent the entry of demons, which are said to travel only in straight lines. These screens also provide privacy, one of the pluses of the curved wall that Niko Leung designed for the Eight Blessings Inn’s entrance.
The wall also allows guests to feel as though they’ve left the chaotic world once they’ve turned the corner just within the entrance and ventured into the lodging, says JoAnn Leung.

