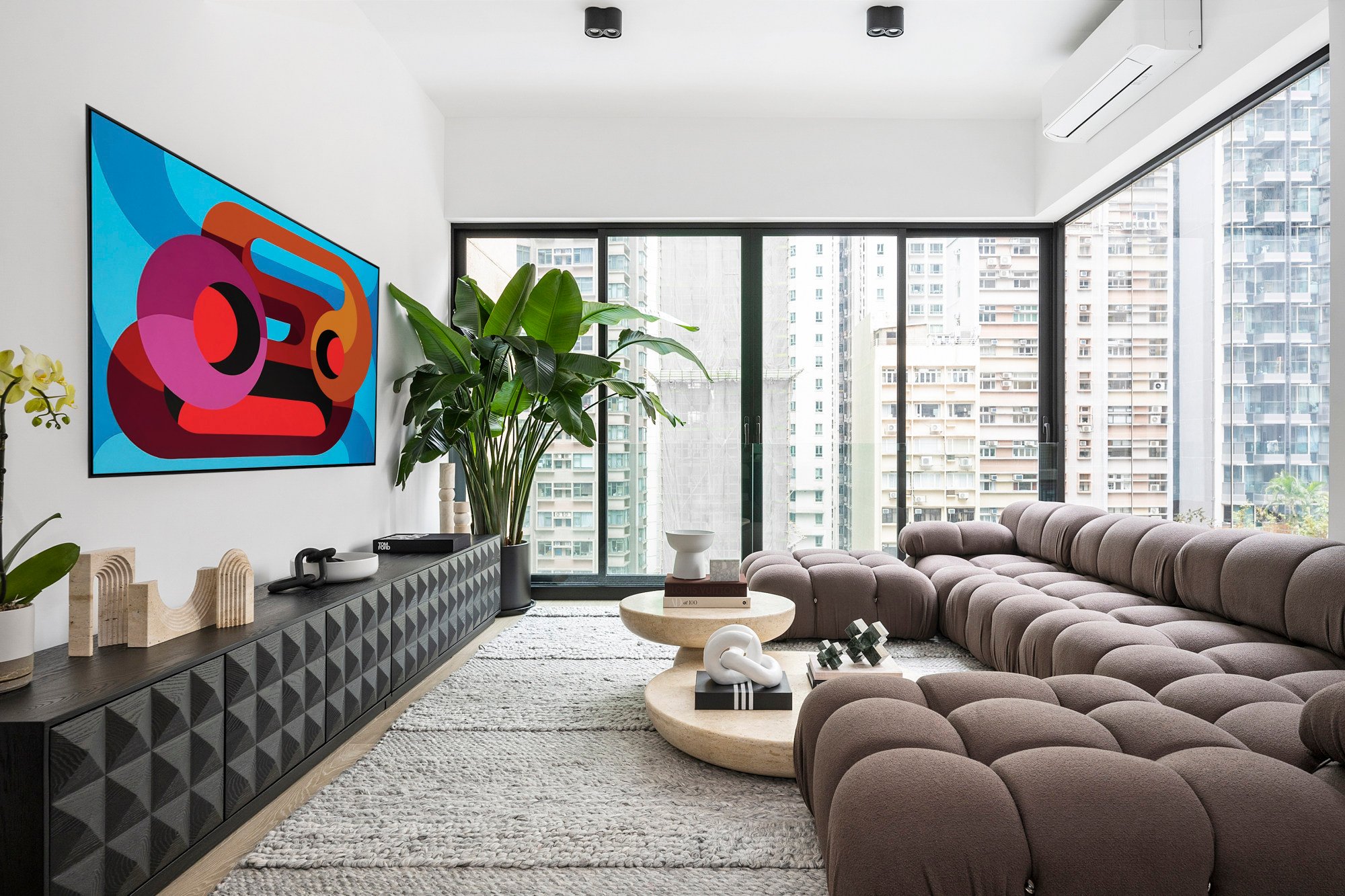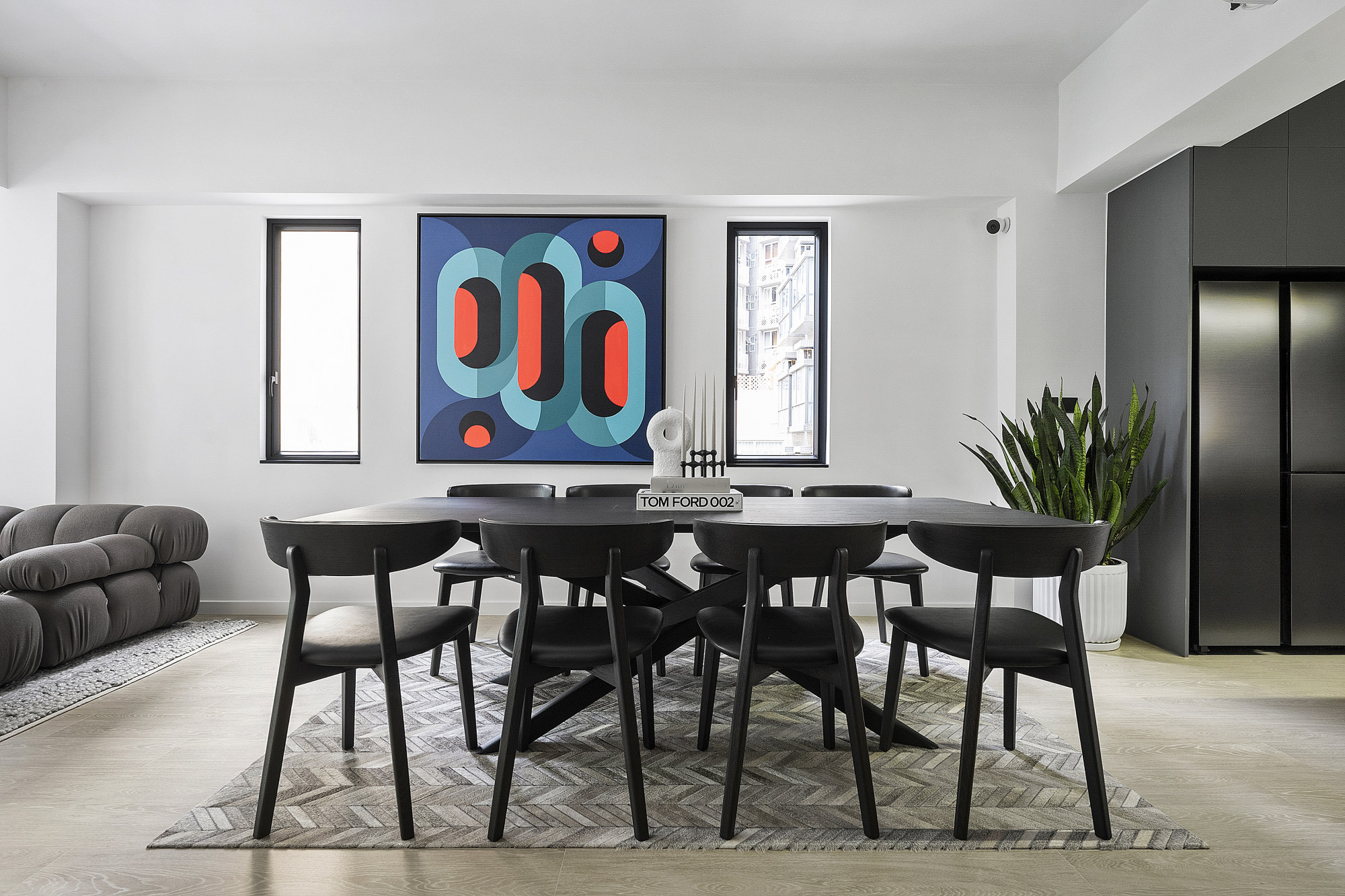
Modern meets minimalist in Japanese-inspired makeover of Hong Kong home that swaps bedrooms for office, media room and walk-in wardrobe
- Decades of past renovations were revealed in a Hong Kong flat stripped to its bones to make space for an office, soundproofed media room and walk-in wardrobe
- Traditional and modern elements were blended for a minimalist, clean and monochromatic look – there’s no ‘noisy’ marble in sight
When Australian James Reynolds mentioned to his friend Eugene Wong in November 2021 that he wanted a pandemic project, the timing was almost too good to be true. Wong’s flat was in dire need of a makeover and he proposed that Reynolds help him with the design concept and execution.
Reynolds, who works for a global retail brand, had done up several properties in the past and interiors are his passion.
Located in a 1960s Mid-Levels building on Hong Kong Island and nestled between two residential roads, Wong’s 2,300 sq ft (214 square metre) flat had bags of space but much of it was wasted on two disproportionately large bedrooms and a foyer. A third bedroom was dark and poky; the kitchen was enclosed; and the windows featured old-fashioned frames and brown-tinted glass.
Hankering after something modern, with a study and more room for entertaining, Wong (who grew up in Hong Kong and works in finance) readily agreed to gut the property and start over.
Conversion of Chinese courtyard house to B&B takes ‘simple living’ approach
“We discovered renovation on top of renovation – 1960s style under 1970s under 1980s and so on,” recalls Reynolds, who planned even the smallest details, working closely with Wong and a trusted contractor and his team. “It was like peeling back an onion and interesting to see what would turn up next.”
Walls came down to allow an expansive living and dining area, stretching back to a sleek, open-plan kitchen (see Tried + tested below), with an island that is a magnet for guests during parties.
Art deco-style home in Hong Kong that’s anything but gaudy and over the top
Because Wong didn’t need the bedrooms and foyer to be particularly large, two bedrooms were scaled back to half their original sizes and the third was converted into a walk-in wardrobe. An atmospheric, grey-tiled bathroom has also been added to the main suite.
The new layout provided space for an office and a media room, which is enclosed on two sides with soundproof glass for undisturbed viewing.
Much thought went into the decor and colour palette. Wong is a fan of modern and traditional interiors and, having lived in Japan for four years, he is drawn to Japanese aesthetics, particularly the liberal use of black wood that mimics shou sugi ban, an 18th century Japanese architectural technique of charring wood to render it a deep charcoal-black, which has become popular in modern interior designs.
‘A lighter, more airy place’: redesign of 397 sq ft flat adds natural light
“The black wood is simultaneously bold, warm, modern and traditional,” says Wong. “It makes complementing and contrasting mixed materials such as metal and glass easy, which is perfect since there is a lot of glass in the apartment.”
Reynolds blended traditional and modern elements with a minimal, clean and monochromatic look. Natural materials feature textured, matt finishes – he forbade the inclusion of glossy marble – and the furniture is predominantly rounded to introduce an element of softness to balance the apartment’s straight and angular nature.
“When selecting materials, I tend to shy away from opulent, ‘noisy’ marble, which is very common in Asian households,” says Reynolds. His preference for earthy, subtle patterns, wood grains and unpolished raw stone works well against the backdrop of the high-density neighbourhood.
“Since the apartment’s view is amplified by the living room’s large wraparound, floor-to-ceiling glass windows, the minimalistic decor effortlessly creates a sanctuary in the middle of Mid-Levels’ urban jungle.”
His-and-hers bathrooms, a room for their cats – Hong Kong flat transformed
Some people use art to dictate the colours in a room but here a painting by Hong Kong-based Australian artist Jono Toh (who has exhibited in Paris and Shanghai) was commissioned to complement the communal area.
Toh came up with a design and recommended colours according to his interpretation of the space that also fitted with Wong’s personal feng shui. It transformed the flat instantly, says Wong, adding vibrancy as well as a focal point.
The entire process took six months but it wasn’t always smooth. There were supply issues because of Covid-19 and times when the contractor and his team weren’t even allowed into the building.
“At the beginning, I was horrified at the demolition of the apartment as it was torn back to its bare bones and I couldn’t see it ever turning out the way I wanted but our efforts have definitely paid off,” says Wong.

Living room
Eugene Wong’s charcoal-black wood audiovisual cabinet was custom made by his contractor, Iamhome (iam-homehk.com). It is a modified version of a 1970s Brutalist Diamond Credenza he had seen on 1stDibs (1stdibs.com).
The Roman Travertine sculptures, from the Vault Series by Norm Architects, came from Alium (aliumcph.com). The Fulcrum Candlestick Travertine behind the plant was by Lee Broom (leebroom.com). The sofa, which is reminiscent of B&B Italia’s Camaleonda, was made in mainland China through Iamhome and the rug was from Miss Amara (missamara.com.au).
The ivory concrete Olo coffee tables were by Antonio Facco for Mogg (mogg.it); the minimalistic knot was found on Etsy Australia (etsy.com/au) and the Paperweight Figures, by Herman Ellis, came from Knot Home (knothome.com).
The bowl on the circular table came from Country Road (countryroad.com.au). The artwork on the television screen is by Jono Toh (jonotoh.com).

Dining room
The painting, by Toh, transforms the monochrome dining area. The charcoal-black wood dining table came from Norhor Home (norhorhome.com) and the chairs were from Ovo (ovo.com.hk).
The white Kumanec vase from the Faina collection was by Yakusha Design (yakusha.design) and the black zinc candleholder was from Stoff Nagel (stoffnagel.com). The cowhide rug was custom made by CC Rug through Taobao (taobao.com).

Kitchen
The kitchen, built by Iamhome, provides ample storage. The worktops are made of quartz from Po Kwong Stone (pokwongstone.com). The HAY counter stools came from Finnish Design Shop (finnishdesignshop.com). The Chinese chest was bought in Shanghai years ago and the black Samsung fridge came from Fortress (fortress.com.hk).

Media room
The soundproof media room features a Coco sofa from Nordic Decoration (nordicdecoration.com), a large Taccia lamp from Flos (professional.flos.com) and a replica Alky chair (sourced by Iamhome). The painting, Mr Tuxedo, is by artist Matt Sesow (sesow.com). Iamhome made the wall cupboard and the shelving unit in the corridor.

Study

Main bathroom
Iamhome decked out the main bathroom in style, complete with a Toto sink and free-standing bath (hk.toto.com). Adding ambience is the Le Labo Santal 26 concrete candle (lelabofragrances.com.au).

Main bedroom
The bed came from JG Casa Hong Kong (jgcasa.com) and the gold metal Atollo table lamp was by Vico Magistretti for Oluce (oluce.com). The rug was from Miss Amara.

Outside guest bathroom
The guest bathroom is clad in charcoal-black wood custom sourced by Iamhome, which also supplied the flooring and sourced the replica Utrecht armchairs, originally by Gerrit Thomas Rietveld for Cassina. The small table was from Ovo.

Tried + tested
Grey-tinted mirrors covering the back of the kitchen wall blend into the sophisticated colour scheme and disguise a door leading to the domestic helper’s quarters. The sleek kitchen was custom designed and made by Iamhome.
Styling: Flavia Markovitz
