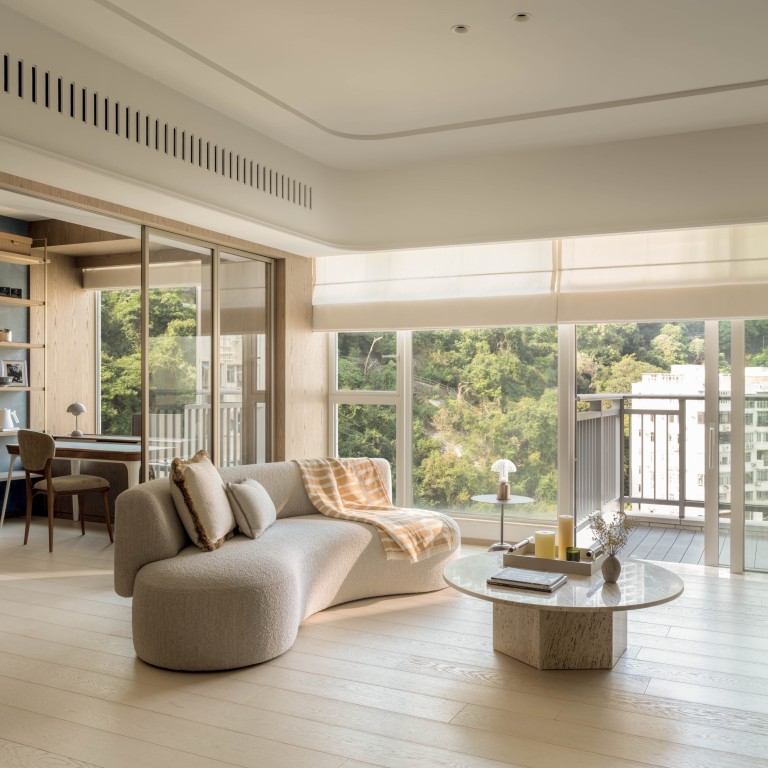
Designer furniture, room for a future baby: first-time Hong Kong homebuyers give high-floor apartment the high-end luxury treatment
- A couple fond of the finer things in life reached out to interior designer Samantha Soo to give their new high-rise home in Happy Valley a glamorous makeover
- Muted luxury was the name of the game, with touches like a shoe display, rounded edges instead of angular corners, brass accents and designer furniture
Widening their search scope, while staying true to their priorities, has paid dividends for two young first-time homebuyers.
Newlyweds Helen Chau Hoi Man and Kelvin Li Yee Sing had been house-hunting elsewhere on Hong Kong Island when their agent persuaded them to consider a 1,541 sq ft (143 square metre), high-floor flat in Happy Valley.
“We had certain criteria we were very firm on: natural light, high ceilings, and not too old,” says Chau, the owner and principal of Singapore-based private investment firm ALXZA Holdings.
The couple also liked the three-bedroom, three-bathroom layout of the flat, built in 2011, which, as a bonus, has views of surrounding greenery.
Contemporary, timeless but cosy: a Hong Kong home of 30 years remodelled
Another plus was the large kitchen, a long galley shape with a big window at the end. “This had a great family vibe for us,” says Chau. “It’s a living space as well,” adds Li, an investment banker. “We enjoy chatting and spending time together as we cook.”
Once the flat was bought, in February 2022, Samantha Soo, founder and creative director of Studiossoo, started work on the redesign. Soo came up with ideas tailored to the lifestyle of her clients, who are fond of the finer things in life.
Family took a ‘leap of faith’ on dilapidated Hong Kong home – it paid off
While they value their privacy, they also like to entertain.
Making a statement with a glamorous entry foyer, Soo cribbed a small section of the kitchen to create a display of Chau’s shoe collection.
By removing a bathtub from one of the three bathrooms (converting it into a powder room), Soo also freed up space to build a minibar in the foyer, its wine fridge and on-tap hot and chilled filtered water convenient for guests in the adjacent dining room.
Replacing the angular corners of walls with rounded edges improved circulation through these congruent spaces, one zone flowing effortlessly to the next.
Throughout the living and dining rooms, Italian oak parquet flooring, textured wall coverings, brass accents and innovative use of lava stone – a high-end architectural finish made from volcanic rock – achieve a warm, natural look.
‘It just didn’t feel penthouse-y’: Hong Kong flat has luxe Italian upgrade
Li jokes that the dark brown lava stone represents his sole input to the interior design, but it works a treat in contrast with the refined pale-toned palette, and allowed scope to introduce a cosy real-flame fireplace.
Extending to the living room, the feature wall morphs into a natural timber backdrop for the television and soundbar. Furnishings are pared back to a crescent-shaped Christophe Delcourt sofa, two small tables and a designer lamp.
Choosing furniture is not just about the look, Soo says. “The client needs to try a sofa to make sure its shape and comfort meet their requirements,” she says.
For now, at least, the third bedroom serves as a study, so where it adjoins the living room, Soo replaced the solid wall with bi-fold plain glass panels from Italian brand Boffi. When either of the couple works from home, the Boffi system renders the room “almost soundproof”, Li says.
Opened up, it expands the living space for entertaining. Crafted cabinetry displays the couple’s treasures, including Chau’s handbag collection.
Papa Smurf and rosewood chairs: retro renovation’s unexpected pairings
The two remaining full bathrooms, the powder room and the Italian-made Arclinea kitchen have all been given the high-end treatment.
Soo’s design proposal for a muted luxury touch, right down to details such as door handles and light switches, resonated with the couple. “To us, it feels more like understated modern than traditional luxury,” Chau says. “I think it would be hard to find a similar style.”
Particularly personalised is the couple’s en suite, resplendent with its body-hugging eggshell bathtub, twin marble vanities, brass taps and rain shower.
In their bedroom, Soo designed a bed with upholstered sides and bedhead, soft LED lighting, concealed ports for charging devices, and a cosy reading nook nestled in the bay window.
The third bedroom, earmarked as a possible future baby’s room, is currently occupied by the couple’s cat.
Happily settled into the home they found by chance, and moved into in January this year, they love “everything” about a renovation Soo says “is designed for show as much as it is for living”.
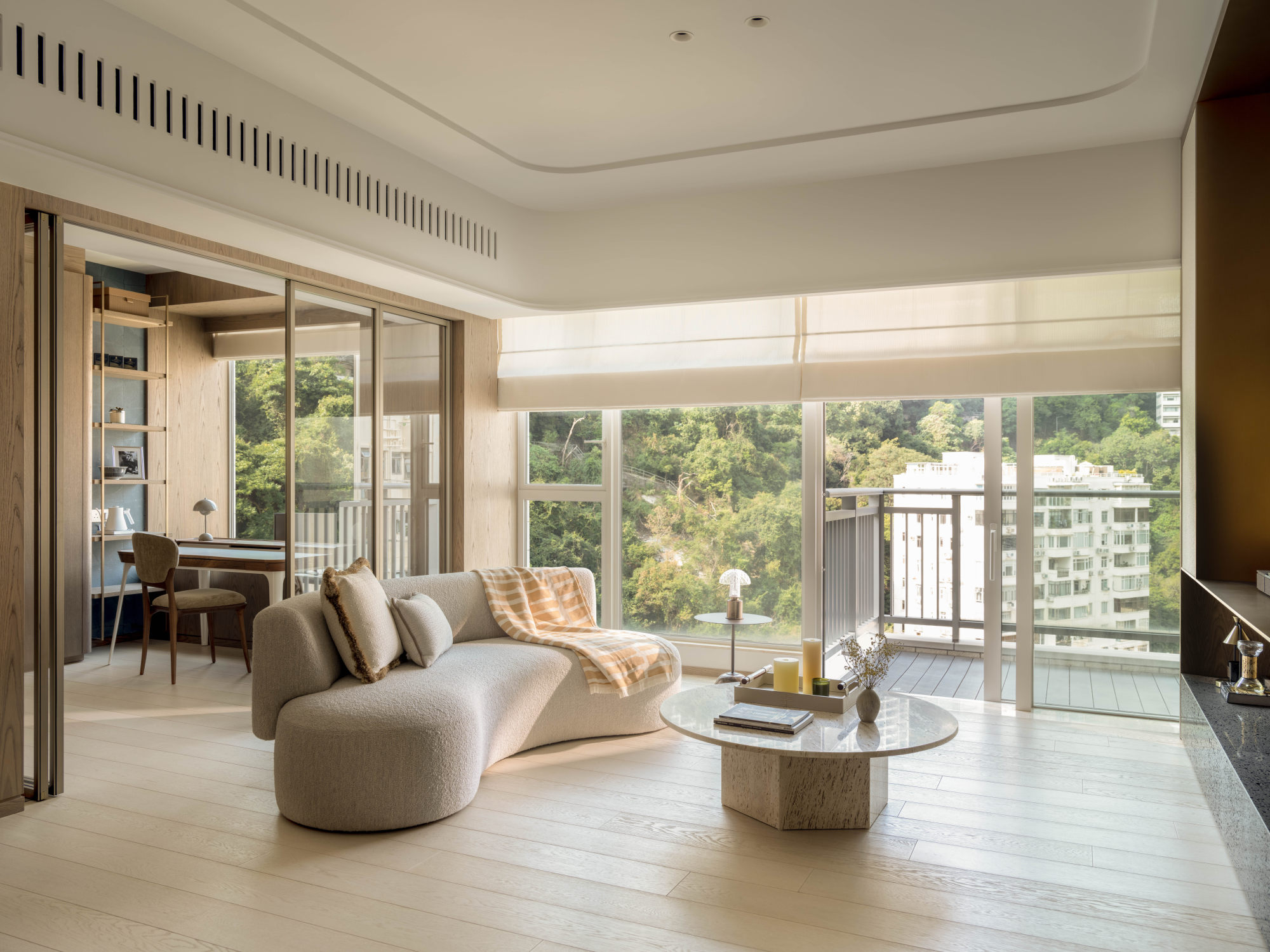
Living room
Continuing a theme of curved edges in both furnishings and wall treatment, the living room quilted sofa, by Christophe Delcourt (christophedelcourt.com), doubles as a sculptural centrepiece.
The round Gubi coffee table in front of it came from Lane Crawford (lanecrawford.com.hk), the smaller &Tradition occasional table from Homeless (homeless.hk) and the Crystelle lamp on it from André Fu Living (andrefuliving.com).
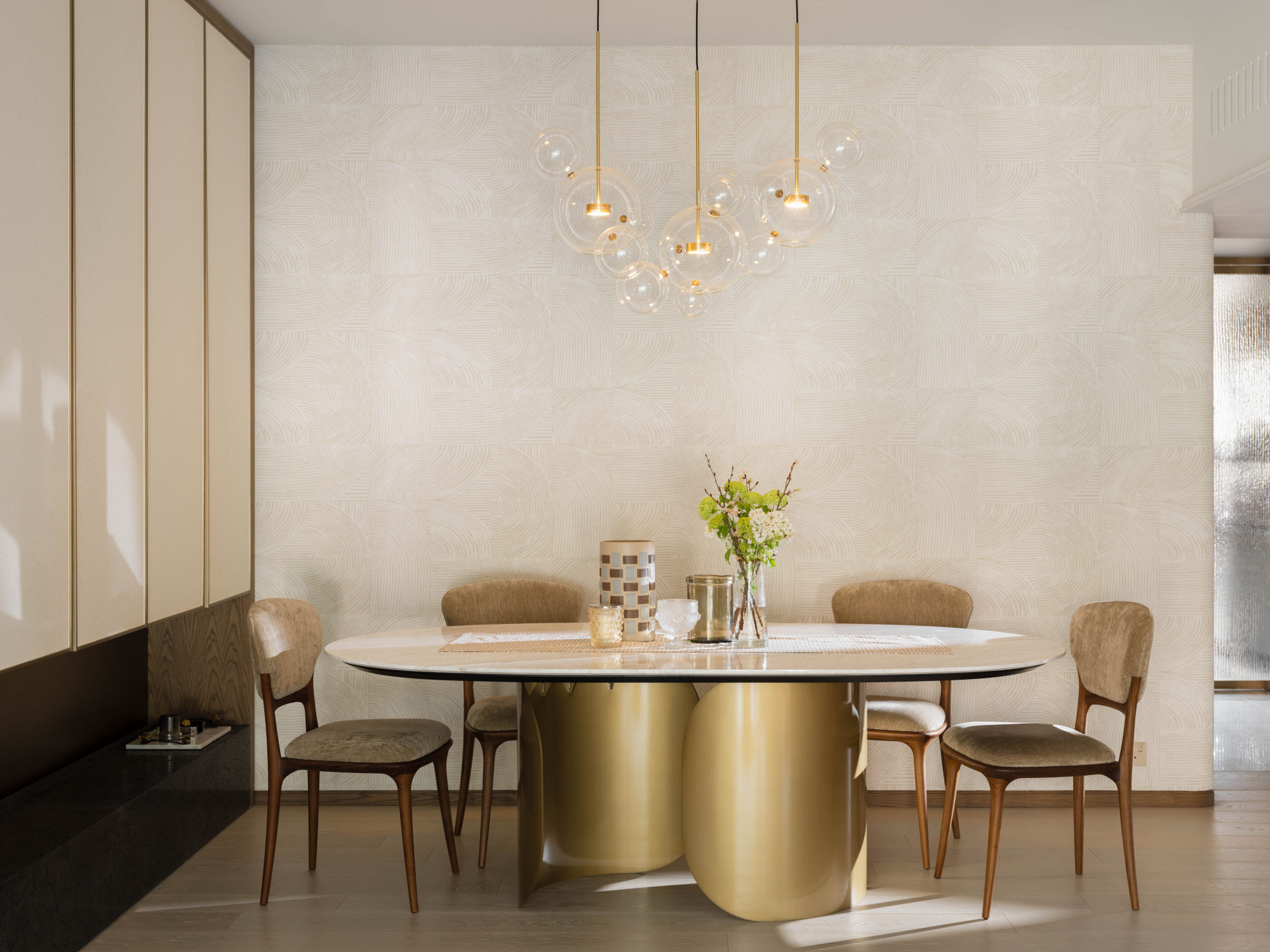
Dining room
The dining set, comprising a Calacatta marble-topped table on a light bronze-finish base and Ceccotti Collezioni chairs, came from Farrington Interiors and is illuminated by a trio of Giopato & Coombes floating baubles from Archetypal (archetypal.hk).
Soo designed the brass-trimmed cupboards on the left, finished with Innovations’ Fika wallpaper from Altfield (altfield.com.hk). The ledge below is made of untreated porous lava stone sourced in mainland China.
The wallpaper is from the Handcrafted Impression collection from Carlisle & Co (carlisleco.com). The Italian parquet oak flooring came from Arnhold.
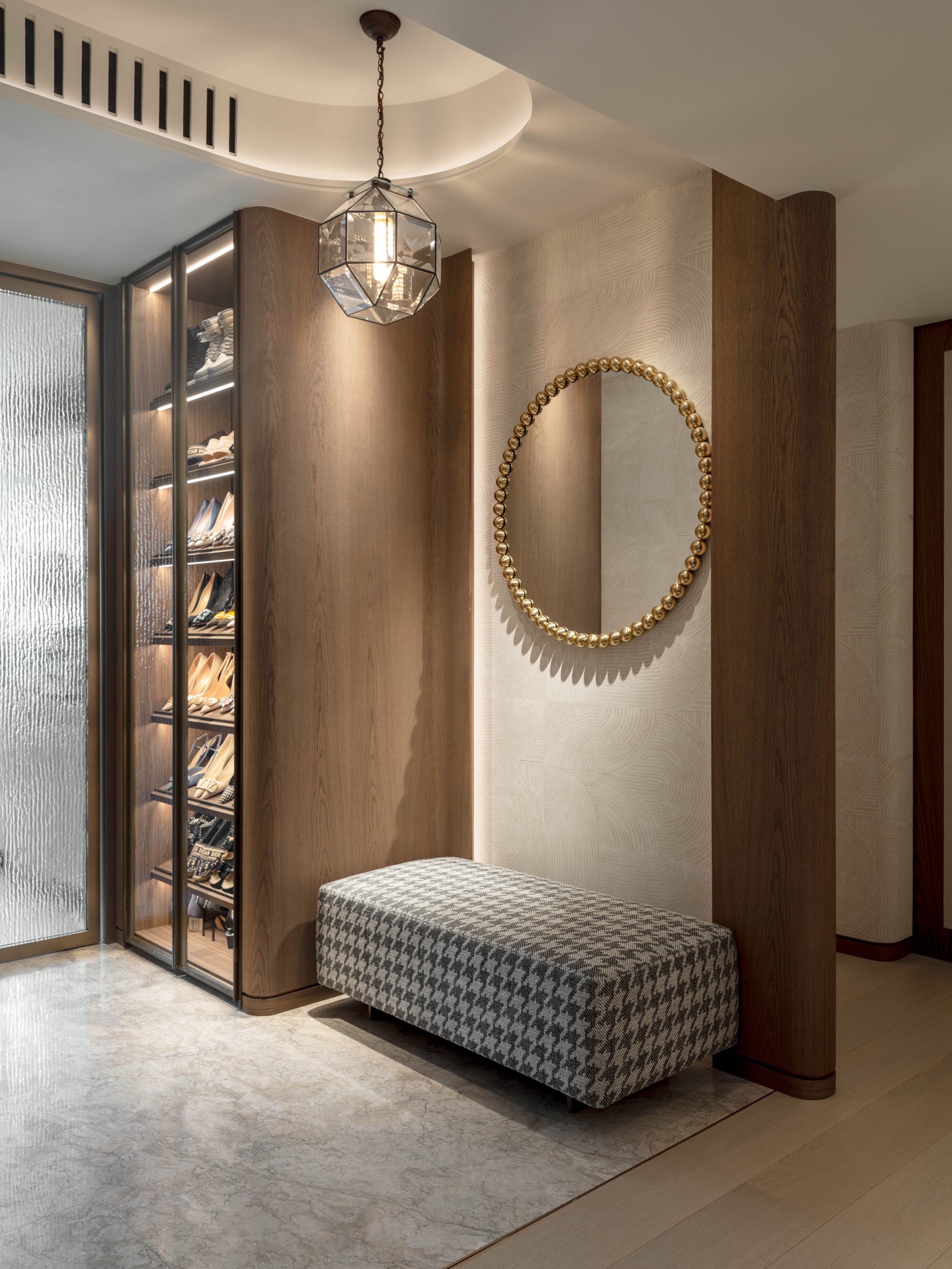
Foyer
In the glamorous entry, Samantha Soo, founder of Studiossoo (studiossoo.com), cribbed a corner of the kitchen to install an elegant Molteni display cabinet (molteni.it) for the owners’ shoe collection. Recessed cove lighting is incorporated into the air-conditioning grille as part of the ceiling design.
The decor includes a houndstooth upholstered Damier ottoman from Minotti (minotti.com), Gioiello round mirror from Ghidini 1961 (ghidini1961.com) and an artisan lantern crafted in traditional bevelled glass by CTO Lighting, bought from Farrington Interiors (farringtoninteriors.com).
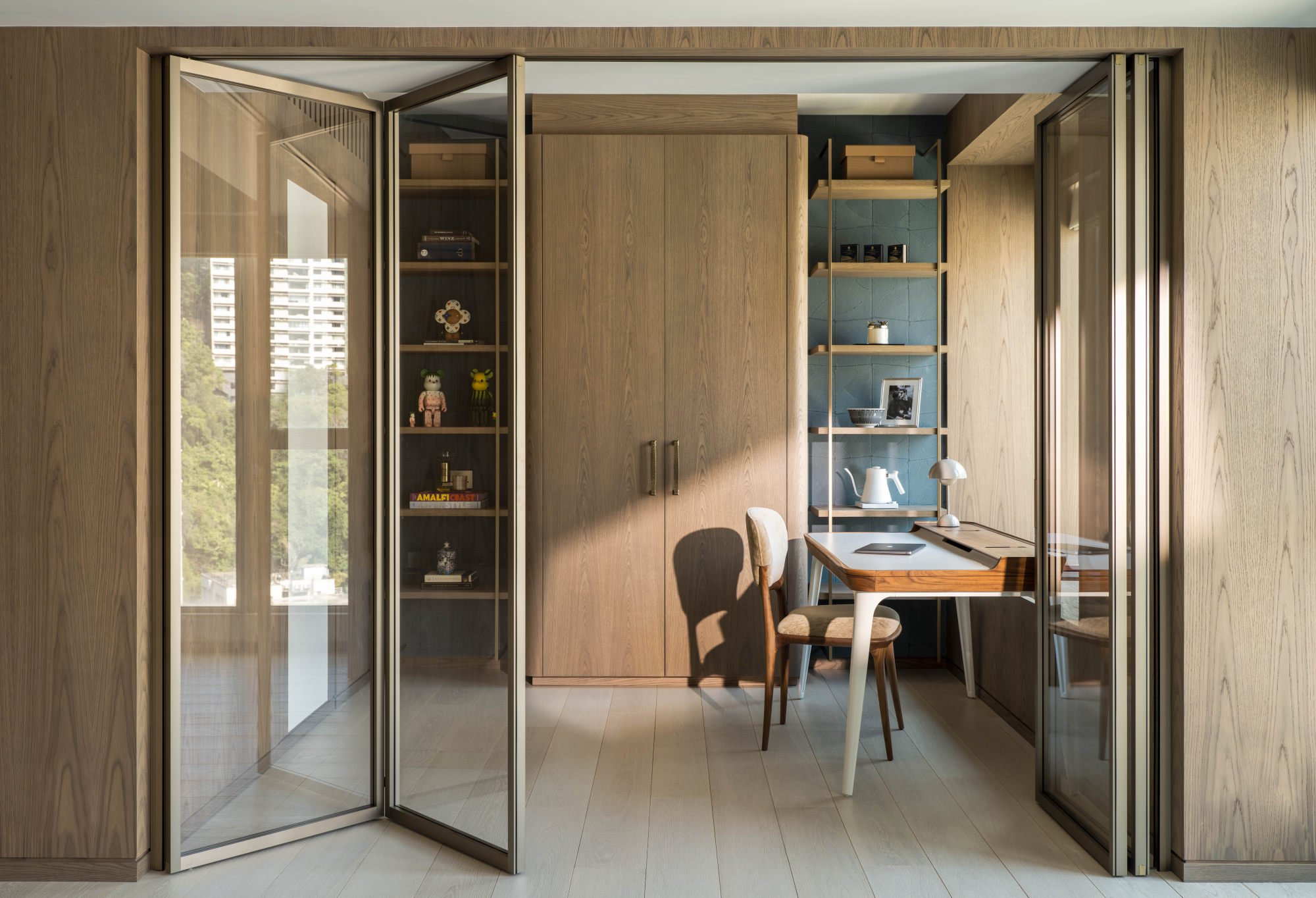
Study
To integrate the study (or third bedroom) into the living space, Soo replaced the previous solid wall with bi-fold glass doors by Boffi (boffi.com). Built-in cabinetry and shelving were made by the main contractor. The Herman Miller desk, from Lane Crawford, is styled with one of the dining chairs.
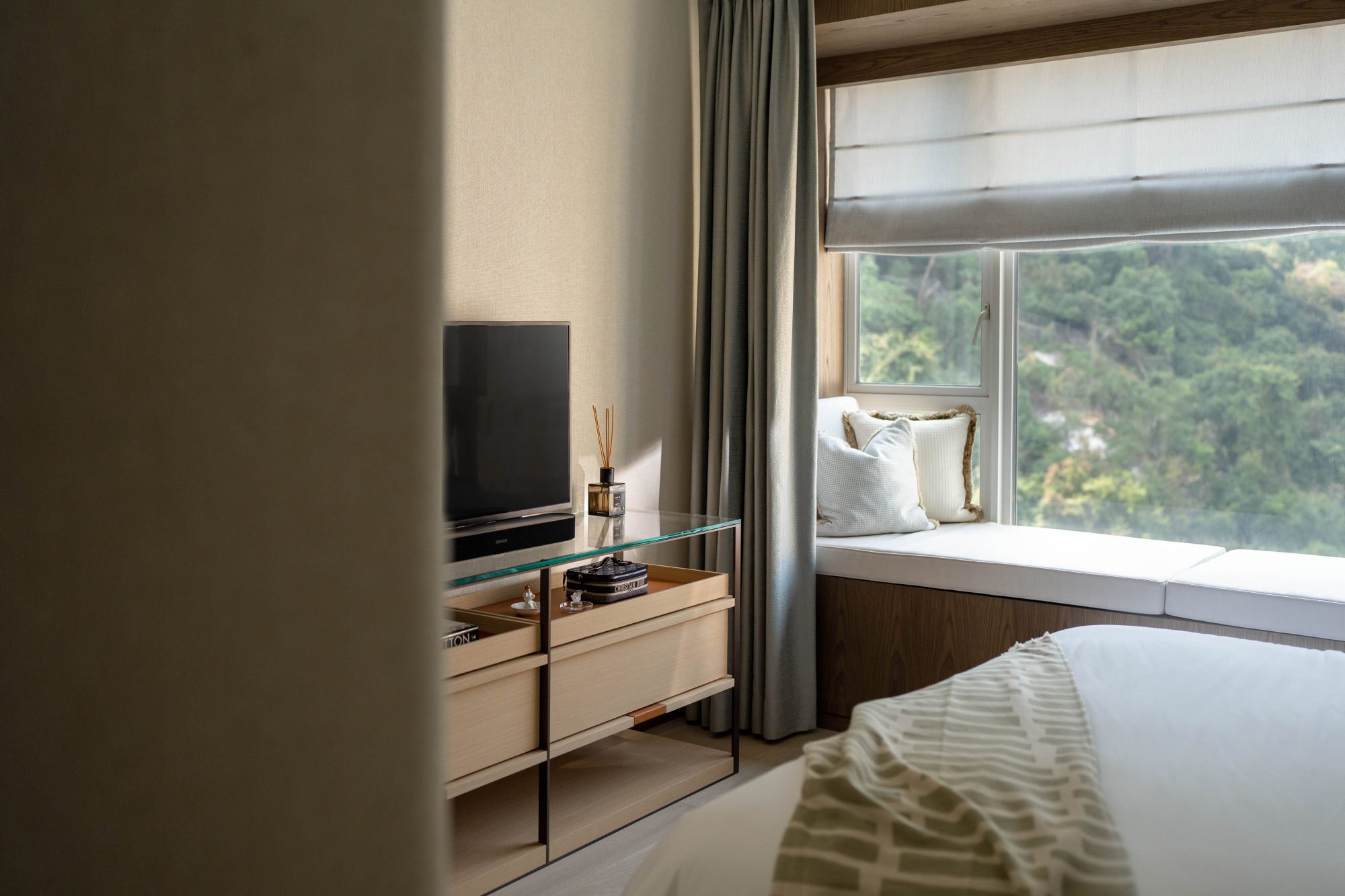
Main bedroom
Soo converted the window ledge in the main bedroom into a comfortable perch. The Maxalto television cabinet came from Colourliving (colourliving.com).
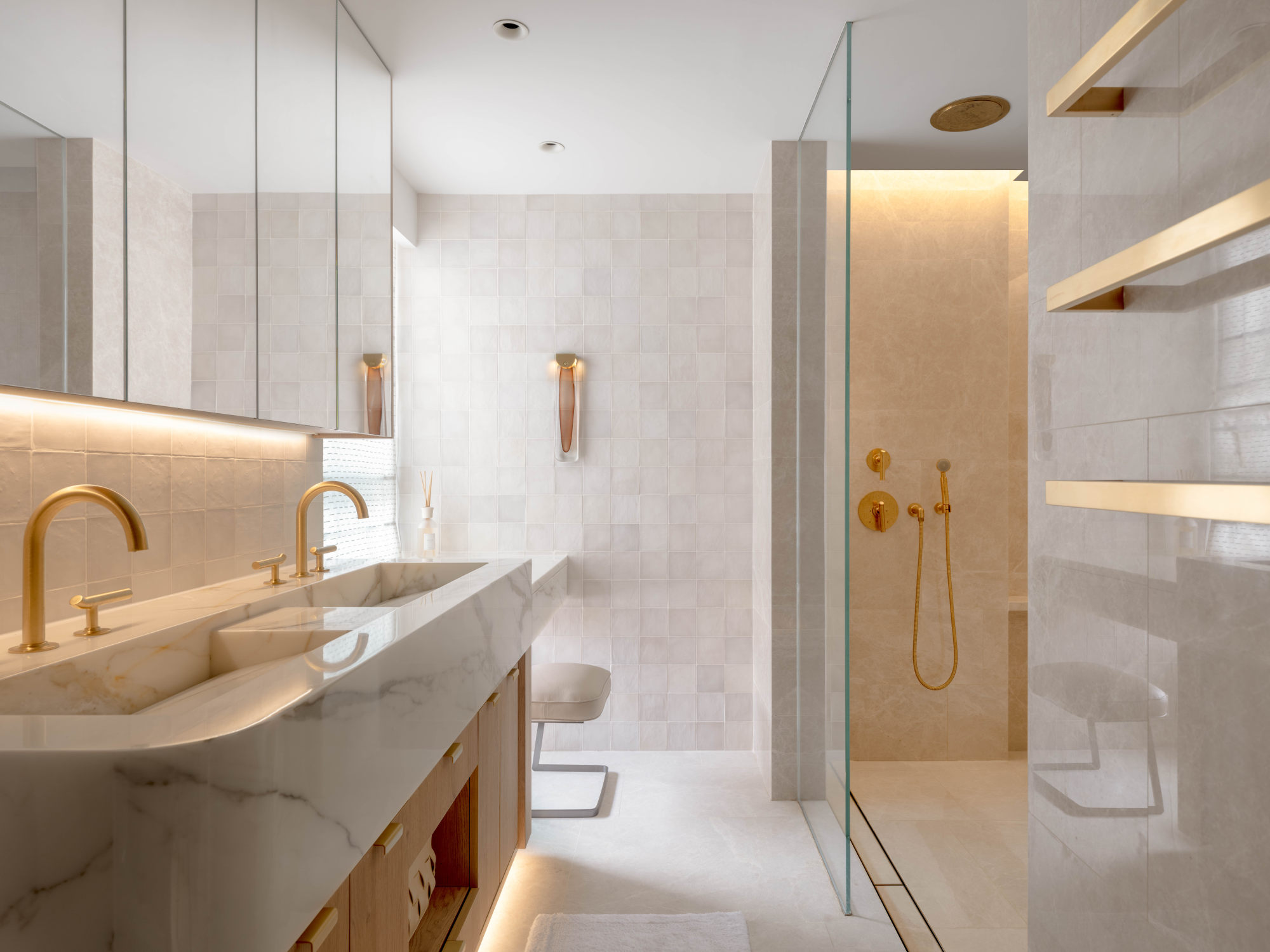
En suite bathroom
The couple’s en suite features twin vanity basins custom made in Calacatta gold marble and Waterworks tap and shower hardware (waterworks.com). The bathroom stool came from the clients’ previous home. The sconce beside the make-up table came from Articolo (articolostudios.com). The Moulay tiles by Claybrook were from Arnhold (arnhold.com.hk).
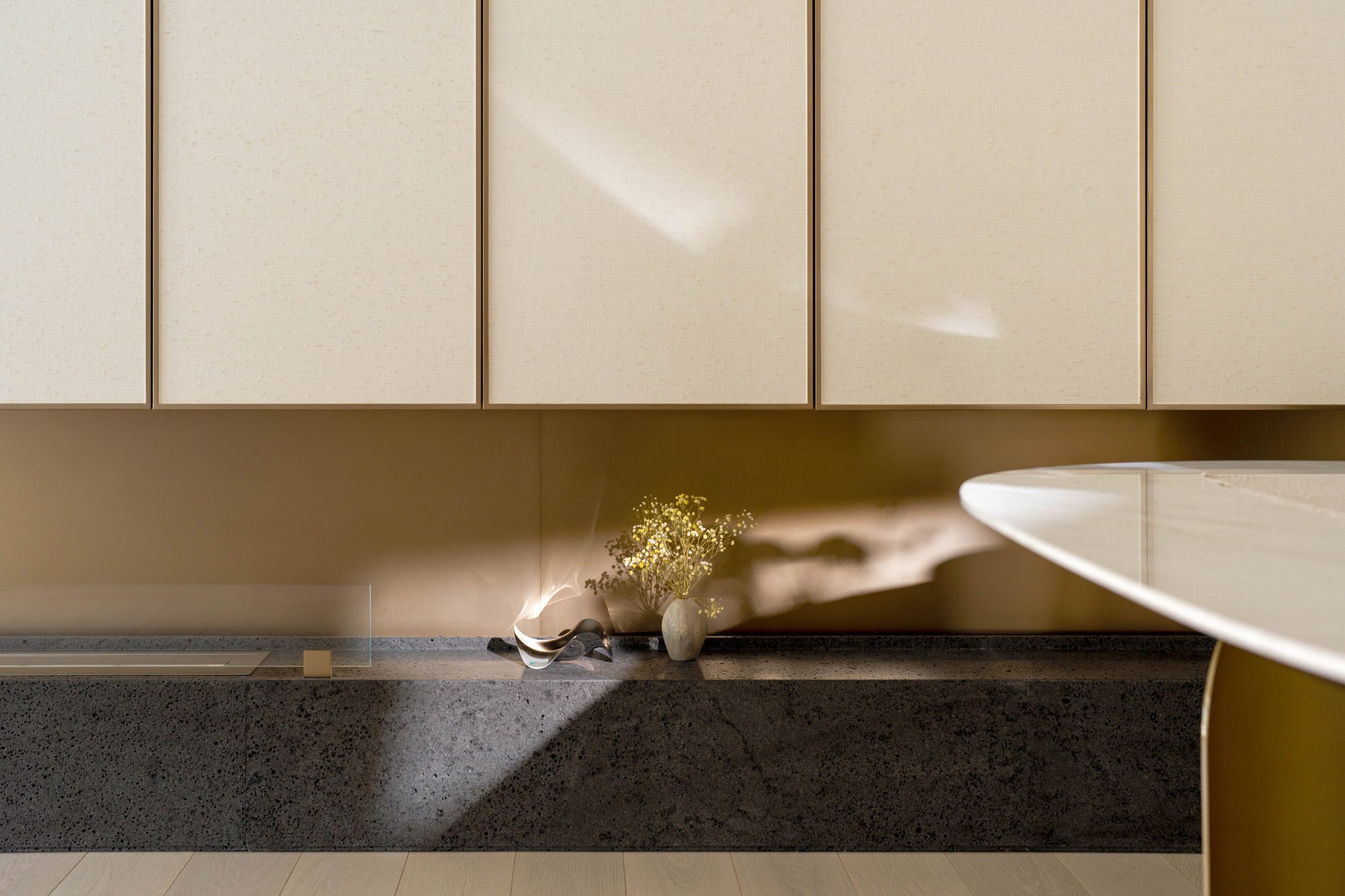
Tried + tested
An Ecosmart flueless ethanol fireplace from Design Link (designlink.com.hk), set into a lava stone ledge, provides warmth and cosiness without the mess or installation constraints of a gas or wood-burning fire. The firebox of this model, XL1200, requires wall space at least 150cm (59 inches) wide, 50cm high and 35cm deep.

