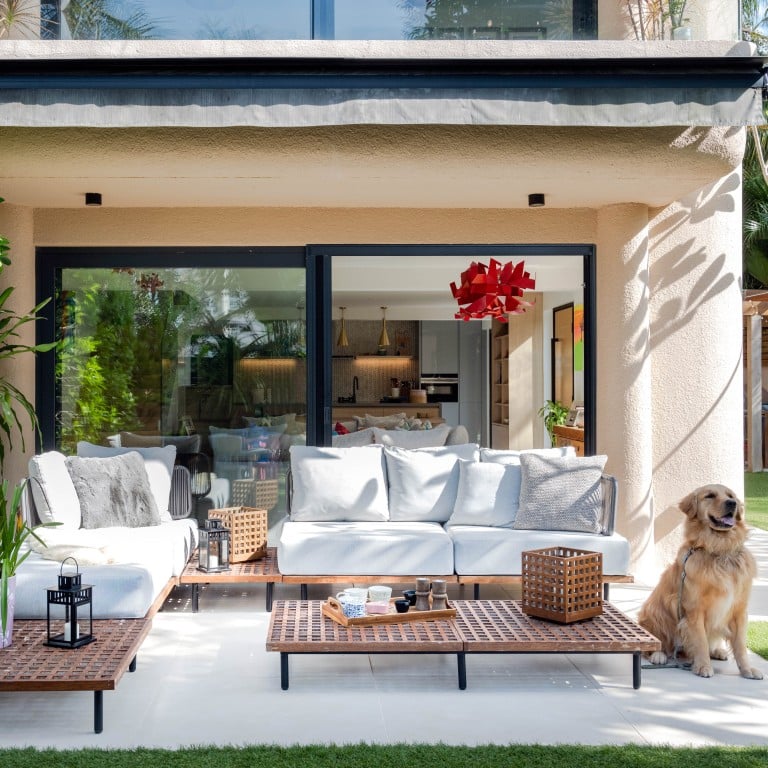
Enlarged windows, glass bricks and balustrades allow light to flow through Hong Kong village home after renovation
- Hong Kong interior designer Jenny Perry and her husband gutted their three-storey, 2,100 sq ft private villa in Sai Kung to create a more open-plan home
- The staircase became a light well, splashes of colour are everywhere and the open-plan ground floor connects seamlessly with an outdoor terrace
It’s after school on a weekday and Sai Kung’s three Perry children are out playing, somewhere.
Mother Jenny isn’t fussing over their whereabouts, explaining, “I’ll just message the community WhatsApp group and say, ‘Can someone send my kids home for dinner?’”
Space and a neighbourly atmosphere were prerequisites for this British-Chinese family who will “always call Hong Kong home”. The village house they bought in 2019 had both in spades.
In a private villa development built in the early 1990s, and in its original state, the house offered interior designer Jenny Perry the standard 2,100 sq ft (195 square metres) to play with, over three floors, plus a rooftop and 2,000 sq ft garden.
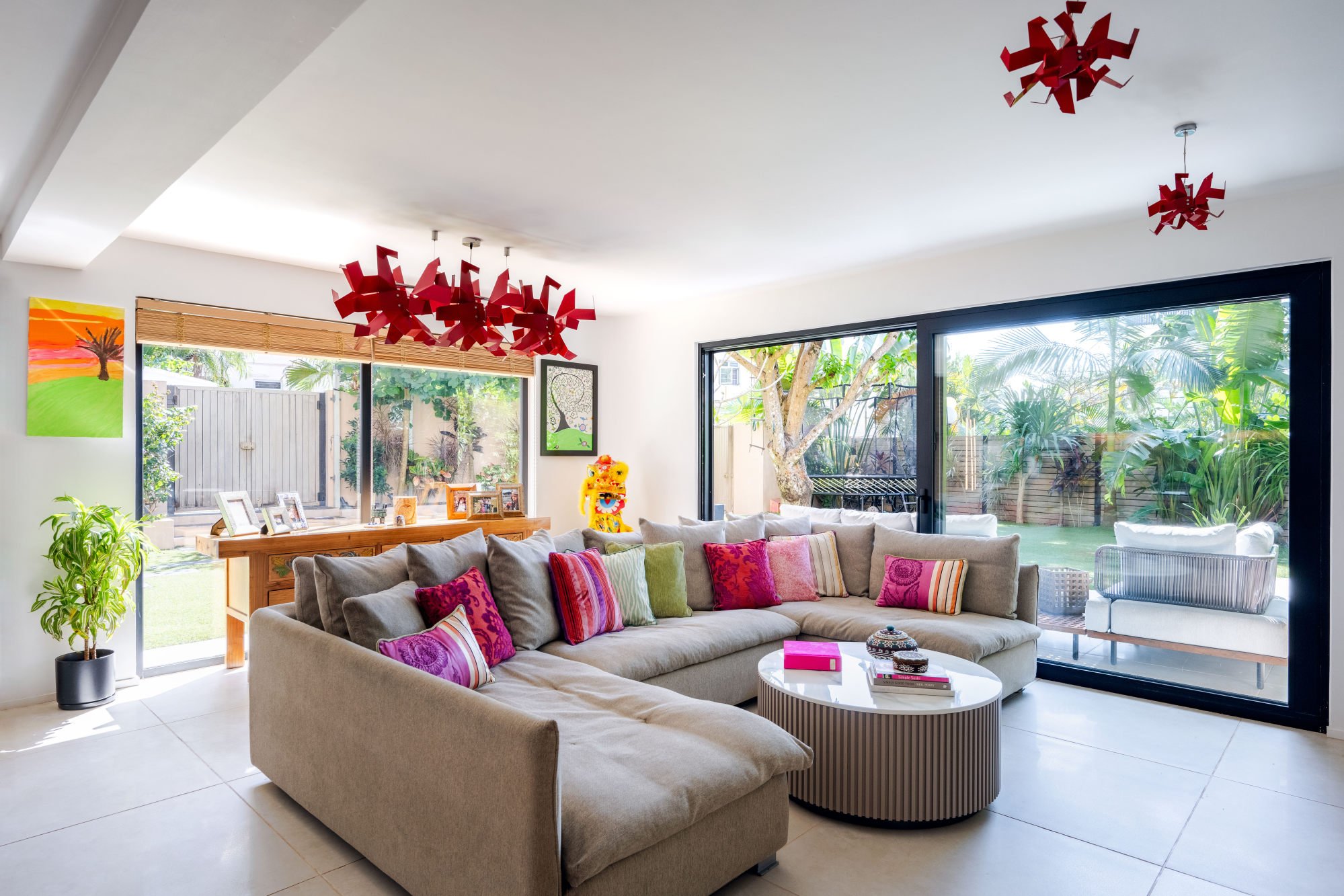
The original house was dark and, despite having four bedrooms and two bathrooms, the layout wasn’t ideal for the diverse needs of two adults and three growing children, aged 12, 10 and eight.
Since Perry, who runs her company, Perry Contracting, and husband Chris, who works in project management, were planning to gut the place and start afresh, these issues could be overcome.
It helped that the staircases were in the middle of the house, rather than at one end, Chris says. This removed the need for corridors, enabling space to be maximised and light to flow.
Redesign gives home a grown-up vibe – there’s even a day-to-night bar
There was only one preconceived idea for the five-month renovation, which took place during the Covid-19 pandemic in 2020: create an open-plan ground floor encompassing kitchen, dining and living areas connecting seamlessly with their terrace.
The blank canvas on this floor was a major drawcard for the family.
Outside, a mature mango tree in the middle of the garden informed the landscape plan. New plantings around the perimeter wrap the space in greenery, forming a lush backdrop to an alfresco dining area and outdoor kitchen complete with barbecue and pizza oven.
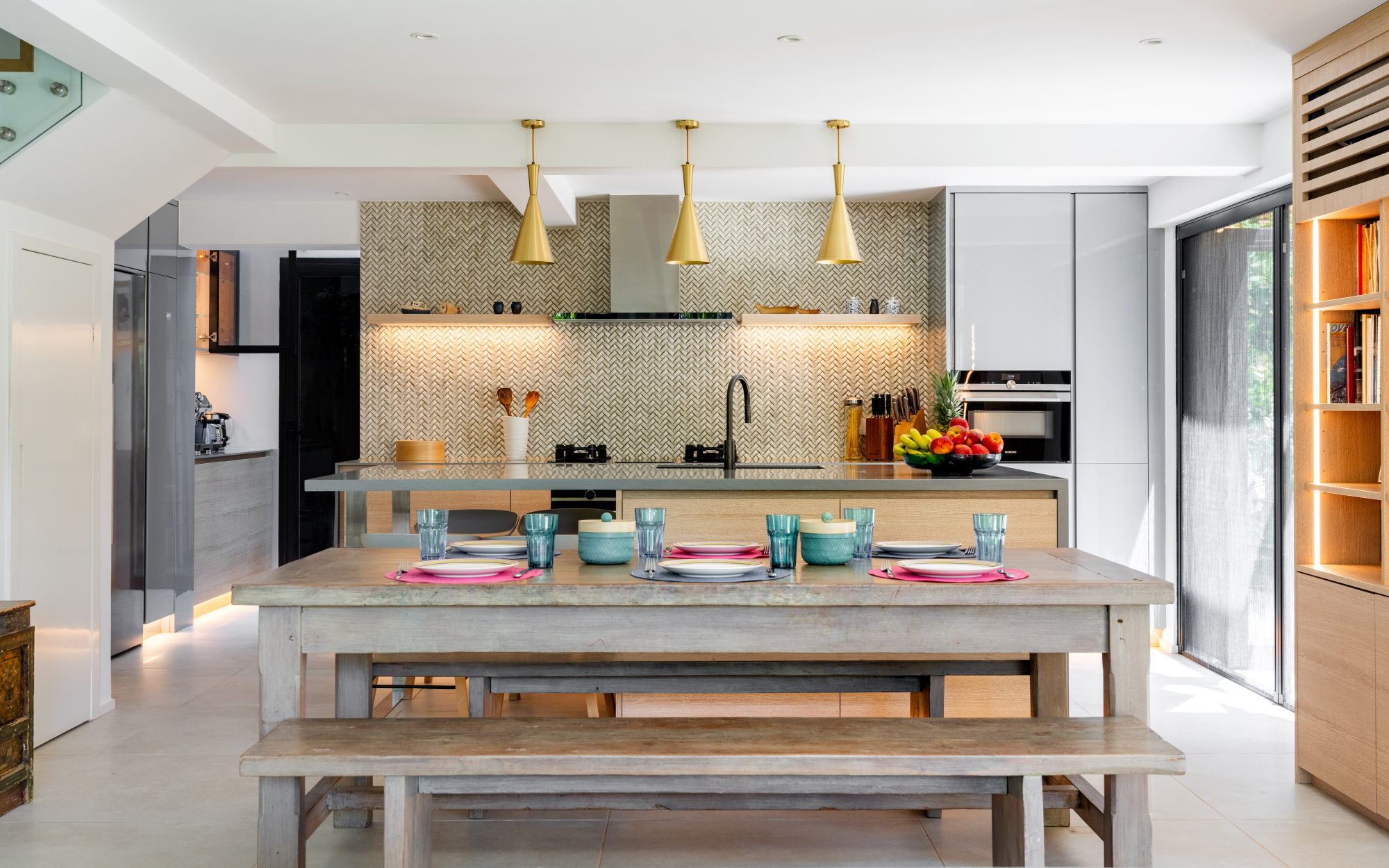
In this section, Perry chose the same large-format, stone-look tiles as those used on the interior ground floor, laid at the same height. This design continuity, coupled with a wide set of bi-fold doors, enhances the indoor-outdoor flow.
For the indoor kitchen, Perry wanted room to cater for hungry hordes. Corian was the solution for the 2.4 metre by 1.2 metre counter she desired, as it could be polished to remove any sign of a join.
Behind the kitchen is a downstairs washroom, and a sleeping area for the family’s two Labrador dogs.
How Hong Kong’s first crematorium for ‘abortuses’ uses design to ease pain
Pre-Covid, Perry would routinely take clients to Shenzhen, over the border in southern China, to select interior finishes. With the pandemic just starting, she had the foresight to design a home office big enough to double as a showroom for samples that could be ordered online.
In the new floor plan, this is described as a multipurpose room, and is on the first floor along with two of the children’s bedrooms and the family bathroom. Separately, Chris also has his own home office.
Perry wanted to keep an eye on the children while she was working and they were home-schooling, but also be able to close off her office during meetings. To achieve this she designed an oversized sliding door made of individual wooden squares painted in various bright colours, resembling a framed collection of her own artworks hung throughout the house.
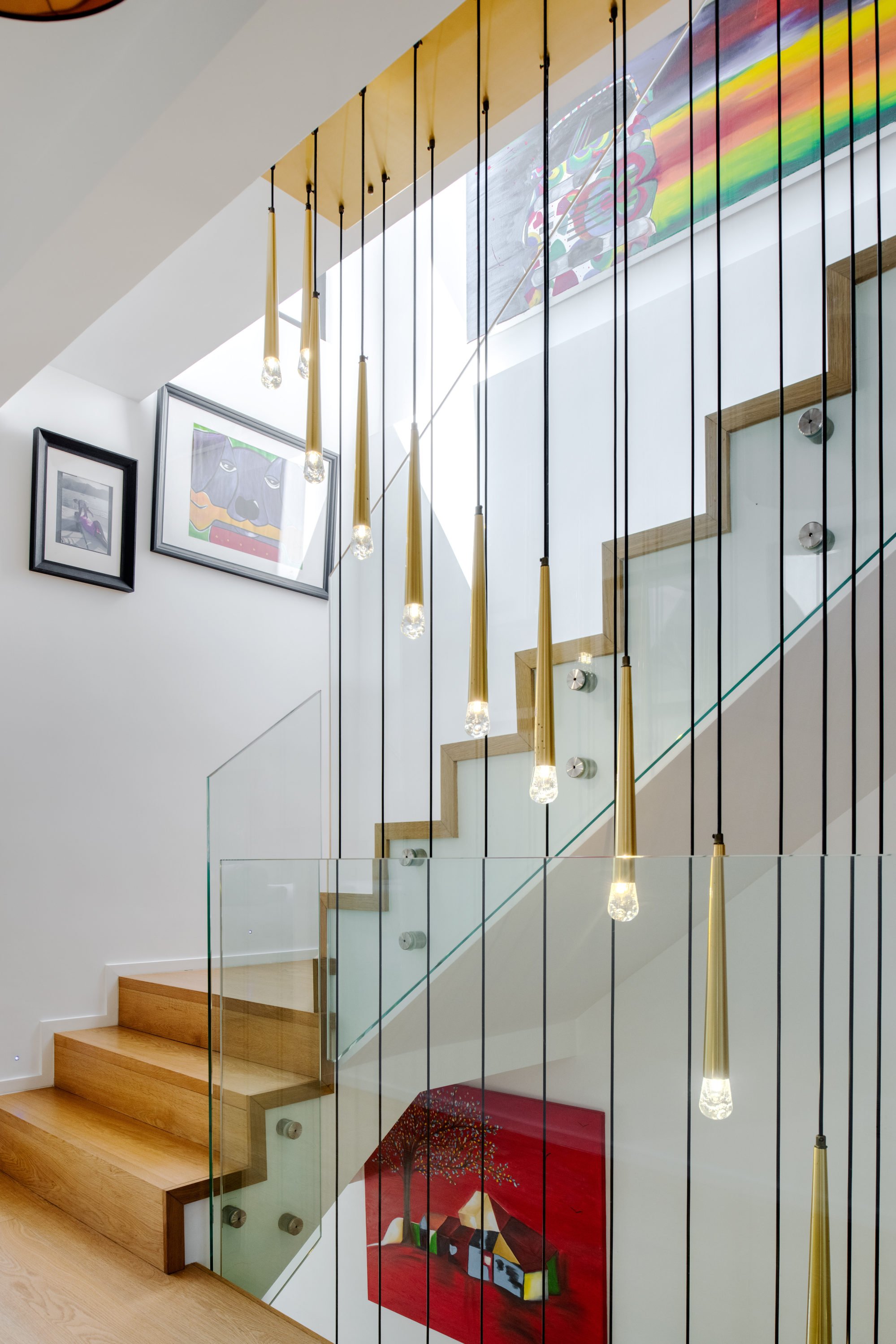
“Weighing 200kg (440 pounds), the door wouldn’t fit up the stairs, so had to be craned in over the balcony,” she says.
The old concrete and metal staircases were replaced with updated timber versions with glass balustrades. With newly installed glass bricks and enlarged drop-down windows brightening the interior, the glazed balustrading becomes a light well illuminating the entire house.
Further leveraging this impressive feature is a bespoke light show that suggests music, albeit silently (see Tried + tested below).
Moving up, the second-floor main and older daughter’s bedrooms both have en suite bathrooms. In these, and especially in the third bathroom used by the other two children, Perry selected tiles that indulge her love of colour: the younger children bathe amid a rainbow of tiny “jelly beans” covering the walls, floor and spilling into their combined bath/shower.
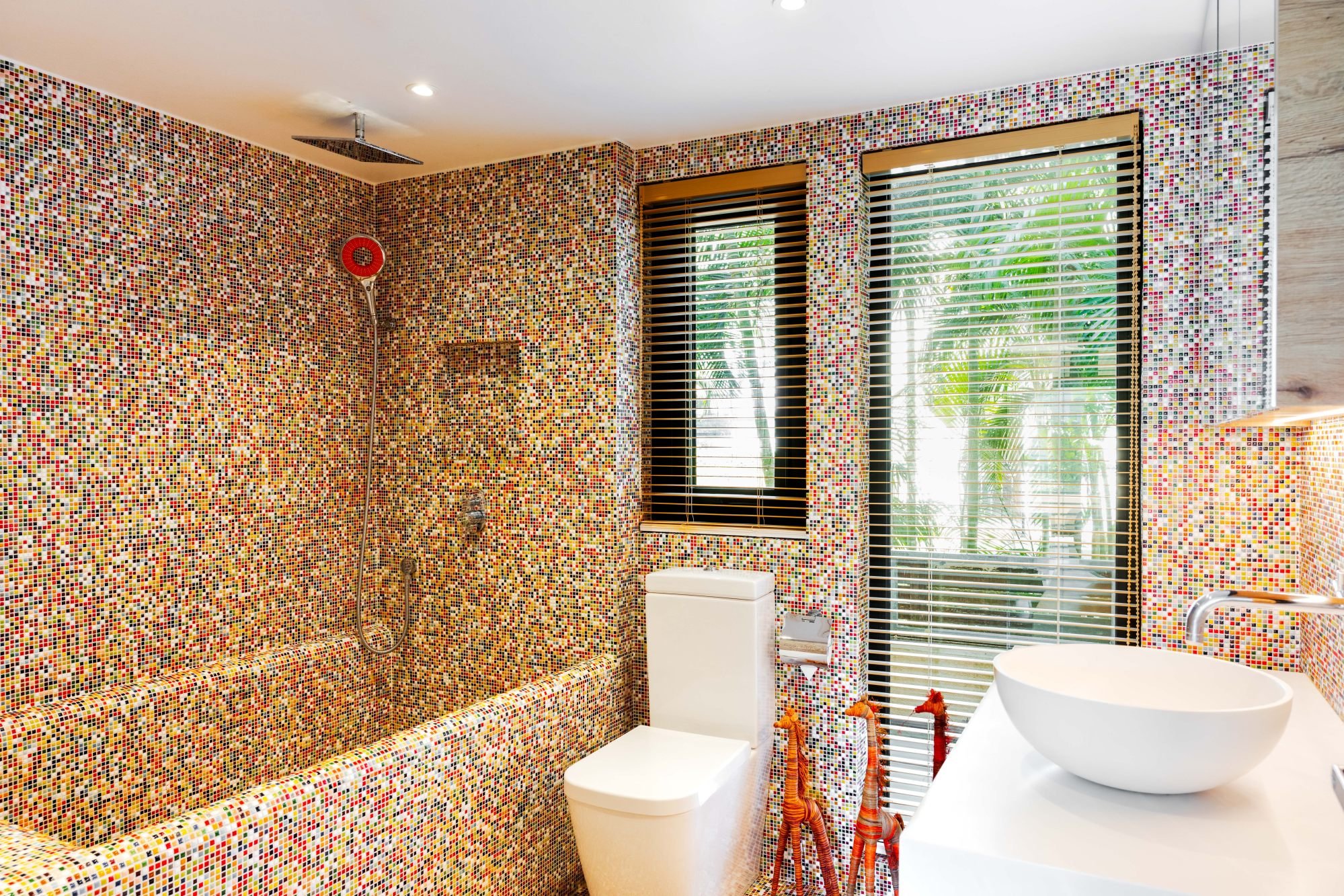
The mosaics in the older daughter’s en suite bathroom resemble a mini version of the timber sliding door on the floor below. Meanwhile, dark blue herringbone tiles are a sophisticated choice in the parents’ en suite bathroom.
To complete a major renovation in such a short time, during a pandemic, was no mean feat. The couple benefited from having Perry’s employees working entirely on their family home at a time when work for contractors was thin.
Looking back, Perry concedes that many of the design ideas for the renovation were flashes of inspiration while work on the house was under way. “Luckily,” she says, “we are happy with every on-the-spot decision we made.”
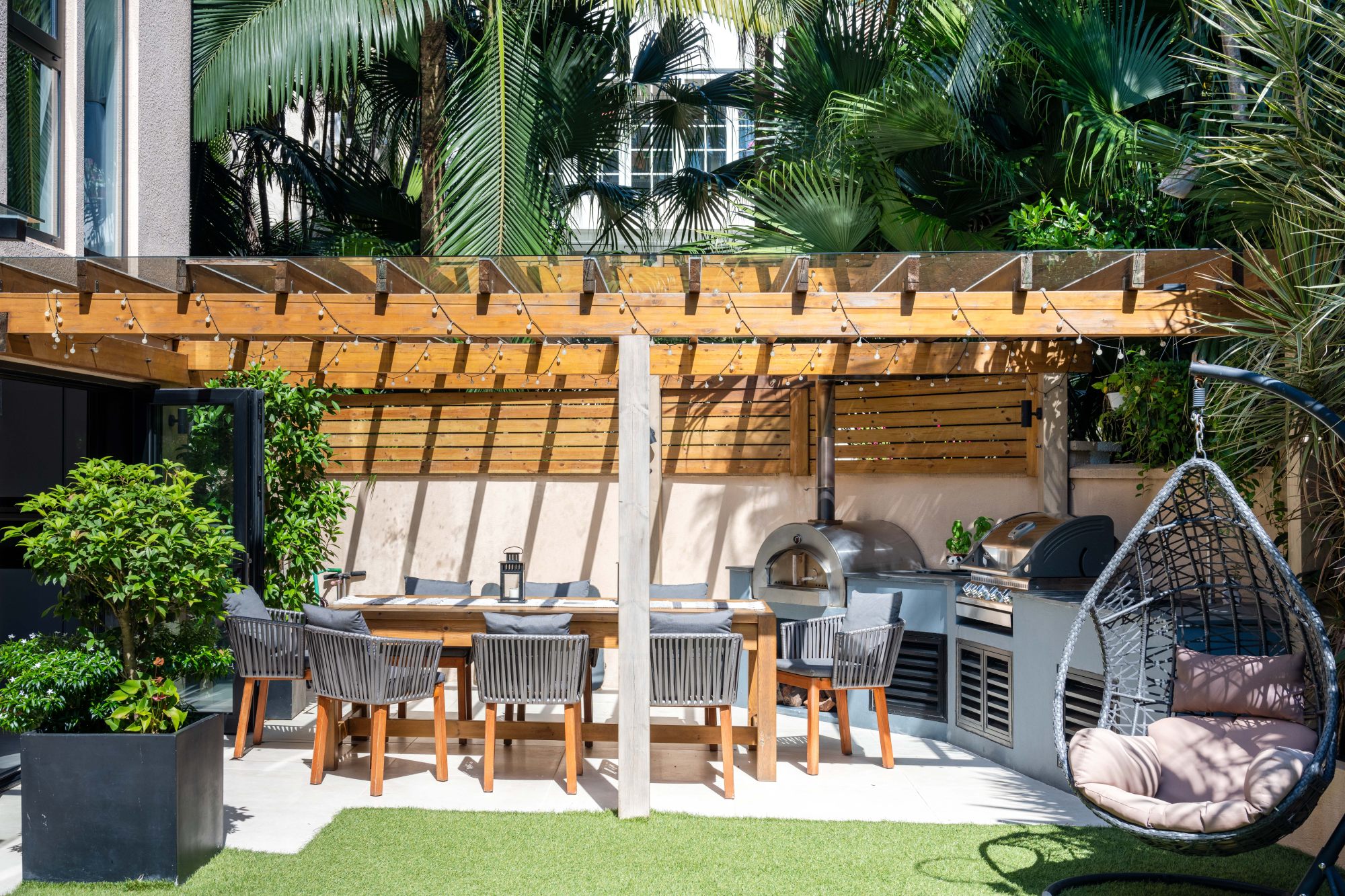
Terrace (dining)
Under a timber pergola made by Perry Contracting (perrycontractinghk.com) is a teak outdoor dining setting from LuFuJu, an outdoor furniture store in Foshan, southern China (tel: +86 1333 644 9297).
The barbecue grill came from Everything Under the Sun (euts.furniture), the pizza oven and hanging chair from UMall (umall.hk) and the plants and Royal Grass artificial turf from Wah King Garden Arts (wahking-garden.com).
Terrace (lounging)
Another outdoor area, this time for lounging, features a sofa set (seating and coffee table), also from LuFuJu. A lantern came from Ikea (ikea.com.hk).
A Hong Kong home with New York vibes – stunning views and all
Living room
The living room sofa and throw cushions, from Tequila Kola (tequilakola.com), are teamed with a coffee table designed by Perry and made in China. The red overhead lights were bought 10 years ago for a previous home renovation. The sideboard, made from recycled pine, came from Mandy Home (mandyhome.cn).
The dancing yellow lion was bought for Lunar New Year from Kong Ming Emporium, a stationery shop in Sai Kung (kongmingemporium.com). Artwork is by 12-year-old Lotty Perry and by Perry. The indoor plant came from Wah King Garden Arts.
Sliding door
The eye-catching sliding door into Perry’s home office-cum-showroom (below) is a patchwork of brightly painted timber squares, made by her company, Perry Contracting.
The television console, staircase and balustrades, were also made by Perry Contracting to her designs. The artwork by the television was purchased during a holiday in Vietnam. The other two paintings are by Perry.
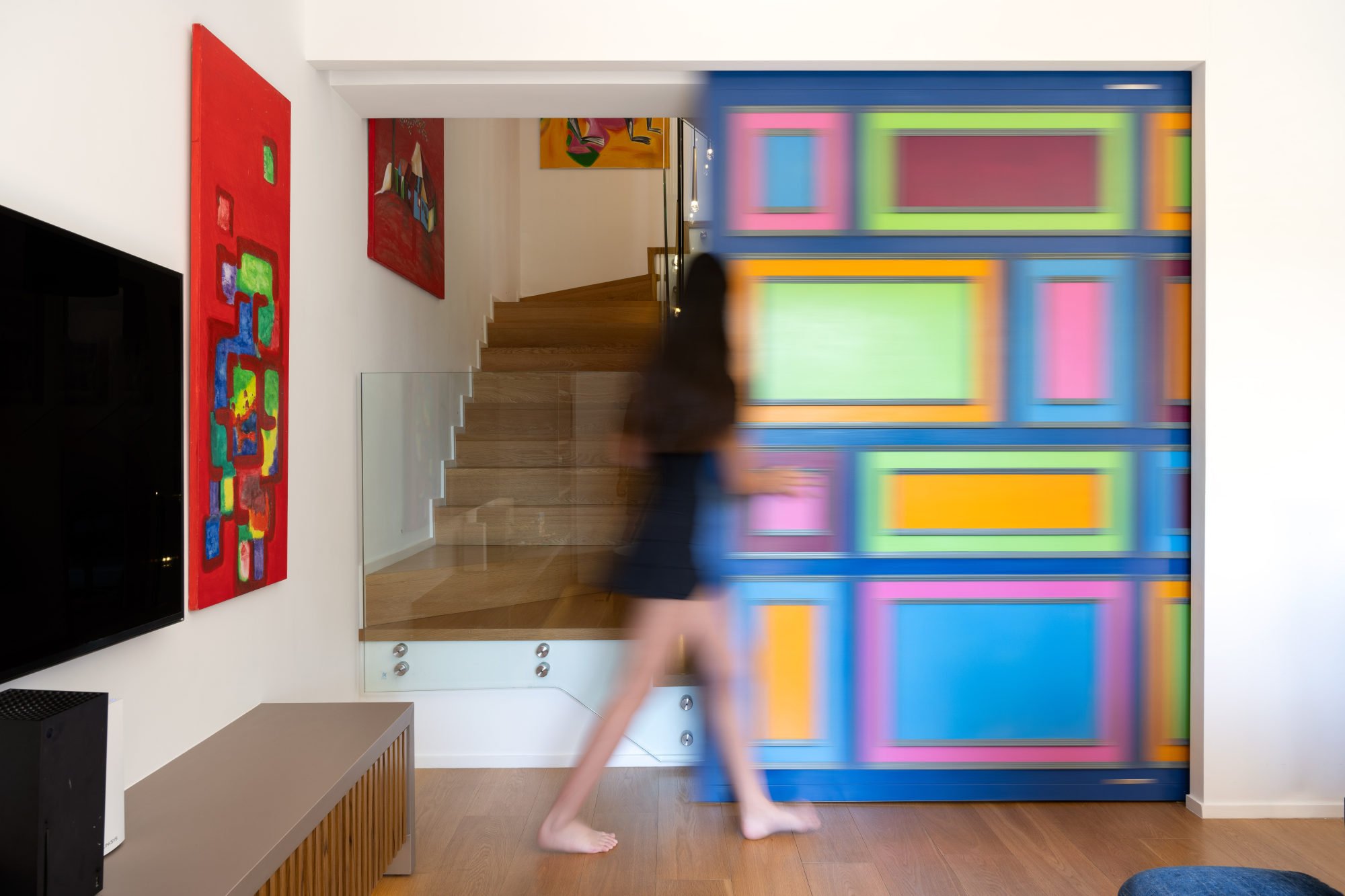
Dining area & kitchen
The solid teak dining table with bench seating came from TREE (tree.com.hk). Above is a trio of pendant lights from Louvre Furniture Mall in Zhongshan, southern China (louvre.cn). Perry Contracting made the wall unit on the right.
The kitchen, designed by Perry and made by Perry Contracting, features a wide, Corian-topped island above laminated cabinetry. The cooking appliances came from Siemens (siemens.com). The splashback was made from herringbone-pattern tiles from a specialist Shenzhen supplier.
The stone-look, 900mm by 900mm floor tiles laid throughout the blended indoor-outdoor living areas came from Gold Bulls (313 Lockhart Road, Wan Chai, tel: 2423 3188)
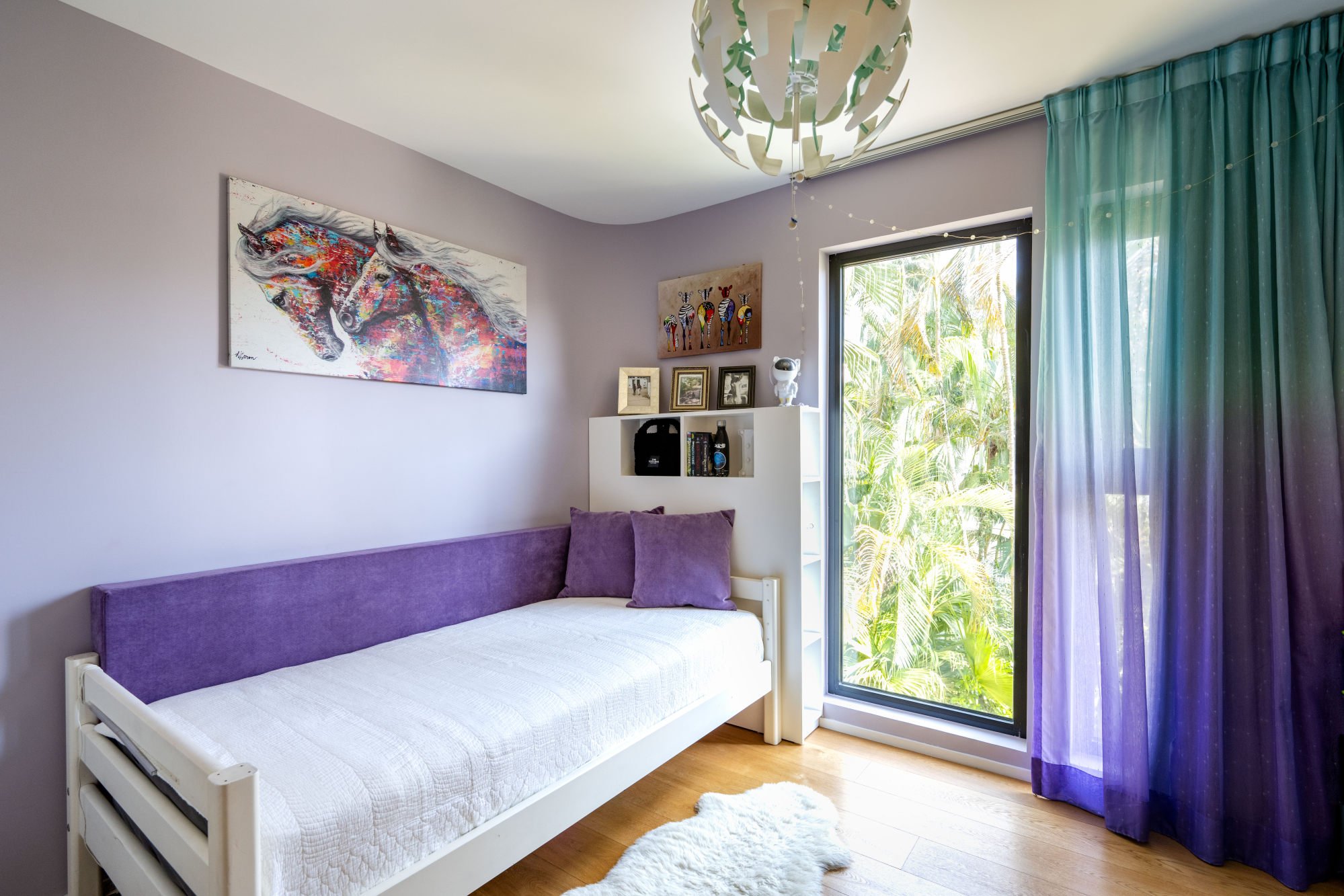
Bathroom
The younger Perry children bathe amid a rainbow of multicoloured “jelly bean” tiles bought in Shenzhen. Alongside cabinetry made by Perry Contracting are a Classic Bellini basin and a Bathco toilet, both from Oscar Bath and Kitchen (oscar-hk.com). The bath and shower tapware came from Walrus Hong Kong (walrus.com.hk). The giraffes were from a shop that has since closed.
Older daughter’s bedroom
Twelve-year-old Lotty Perry’s room is furnished with a bed and light fitting from Ikea, a wall unit made by Perry Contracting and a rug from Zara Home (zara.com). The abstract painting of two horses, by Yatsen Bridge, was bought from Amazon (amazon.com).
During the renovation, the windows in this and the other bedrooms were enlarged to bring in more light.
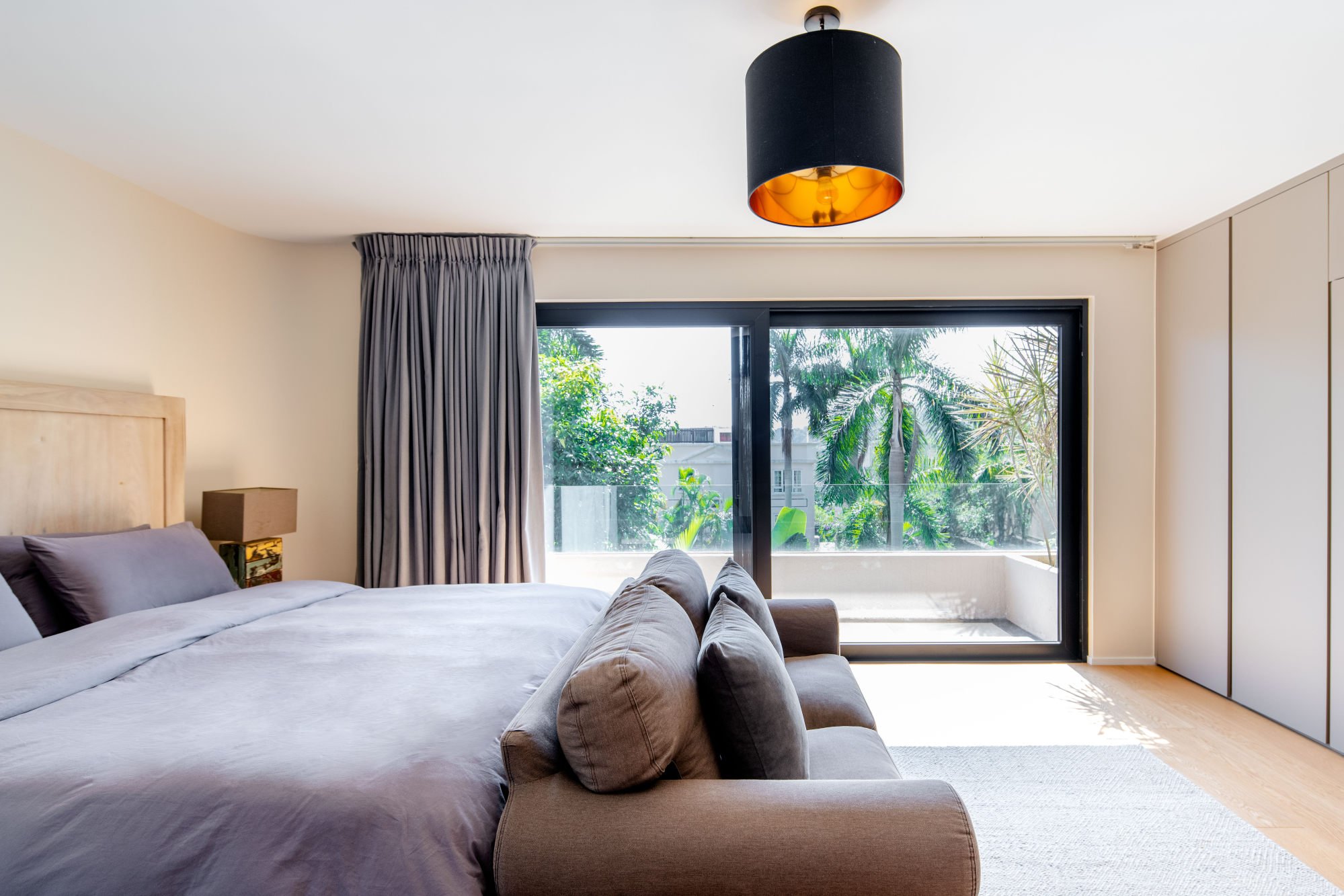
Main bedroom
The parents’ bedroom on the second floor features a bed with teak bedhead from TREE, and a sofa from Ikea. The bedside lamp also came from TREE, and the overhead light from Etsy (etsy.com). Perry Contracting made the wardrobes.
Tried + tested
Because it is a semi-detached house with no windows on one side, creatively bringing light indoors was critical. After refashioning the staircases as a light well, Perry, founder of Perry Contracting (perrycontractinghk.com), designed a bespoke installation hanging from the top floor to the ground made by Yilan Lighting (+86 152 2087 8110) on Taobao.
Twenty individual lights were made on cables of adjustable length, each LED globe and its brass shade resembling an upside-down microphone. Perry says the design concept “was to bring music everywhere in the house”.

