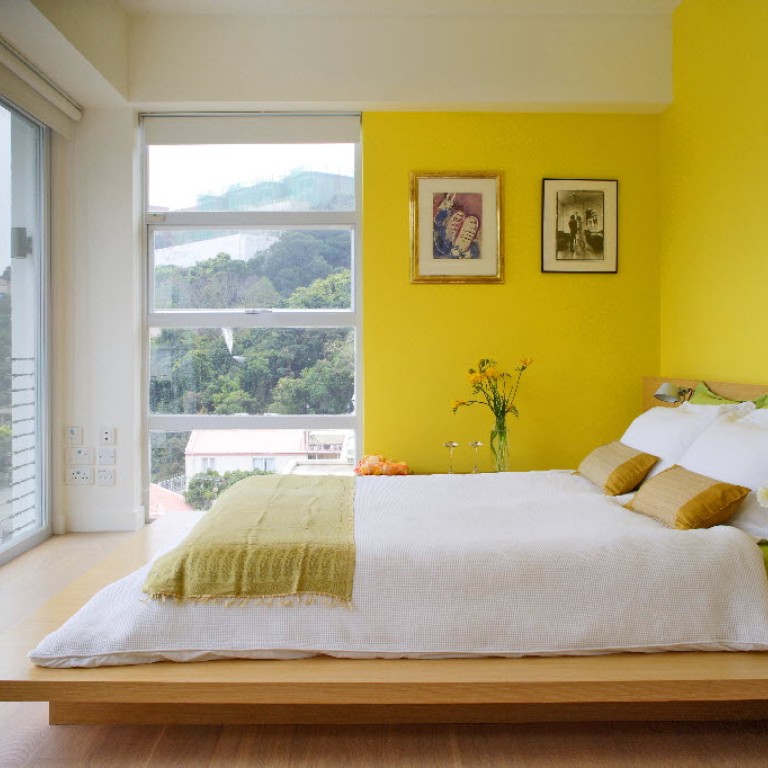
Room service
A stay in a stylish Florentine boutique hotel sparked the imaginations of two home buyers seeking a change of scenery.
A fashionable boutique hotel in Italy was the starting point for the transformation of a gloomy, stifling house into a modern, streamlined home. John and Kate Padget-Koh (originally from Singapore and Britain, respectively) were inspired to go house-hunting after staying at the Continentale, an ultra-chic fashion hotel in Florence. Kate fell in love with the 1960s building and its design ethos: 'This is our next house,' she informed her husband.
On their return to Hong Kong, the couple looked in vain for months to find somewhere that had the potential to display the design, humour and sense of intimacy the Padget-Kohs had experienced at the Continentale. 'Then we found the perfect place in Clearwater Bay. It was ideal for my plan.' The only catch was the condition of the place: 'What a dump!' So Kate called architect Edward Billson of MAP (Metropolitan Architecture & Planning, tel: 2877 9282), who had worked on a previous property for them.
'Ed knows our taste well,' Kate says,'and somehow managed to sense and embrace our shift in genre from open in our first home to intimate in this one.'
Billson suggested a major overhaul to turn the 3,500 sq ft dark, enclosed space into an airy, light-filled environment with easy access to the exterior spaces. 'The house is on the end of a row of six houses and there was a portion of the site to the south that was not being used effectively,' he says.
To create a design scheme that incorporated light, space, scale, drama and colour, Billson first took the space back to basics. A big challenge was the fact the house is on a slope and the interior spans four main levels, each divided by a 1.45-metre height difference between front and back. 'It is one module at the front and one module at the back, separated by the staircase,' he explains. 'It makes it difficult to run it together as one area.'
He achieved continuity by opening up the house at the front, back and side. 'The advantage of being on the end was that you don't have another house plugged on to you. Also, this house is only connected by about 25 per cent of its perimeter; it feels like a 100 per cent detached house.'
Billson installed floor-to-ceiling windows on the facade and added new windows on the south side. Now the house seems to extend seamlessly into the outdoor areas, which include an expansive ground-floor terrace at the rear, a landscaped garden complete with plunge pool to the south and a raised timber deck on the upper-roof level. Stairs run from the rear terrace down into the south garden.
On the ground floor, a huge travertine stone-topped kitchen bench runs flush along the right side of the house and extends onto the terrace to create a permanent barbecue area. With the floor-to-ceiling glass doors folded back and the retractable awning in place (see Tried & tested), the area becomes usable in rain or shine and is perfect for easy entertaining.
'The indoor-outdoor open kitchen is very practical and interactive. It works fabulously well for parties,' says Billson.
Recreating that element of hotel luxe, materials are tactile and light in colour - oiled oak flooring, slate paving, sandstone, travertine marble and silver technoquartz ceramic tiles - complementing the external environment. The interior decor is clean and simple, with contemporary furnishings - both modern pieces and reproduction antique Chinese furniture. Bold colours, (Kate is a fan of colour) such as orange in the living room, turquoise in the kitchen and yellow in the bedroom, add energy to the otherwise neutral palette.
It is a dream space, with more than a hint of resort living, in which to enjoy the great outdoors. For Kate, the renovation is a resounding success. 'When I arrive home and am either slightly outside or on the first stairs inside, it still takes my breath away.'
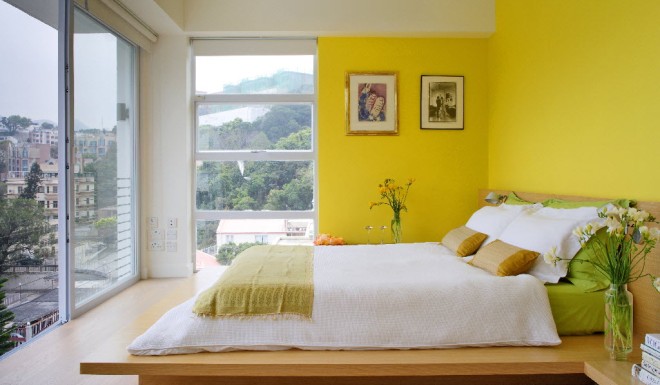
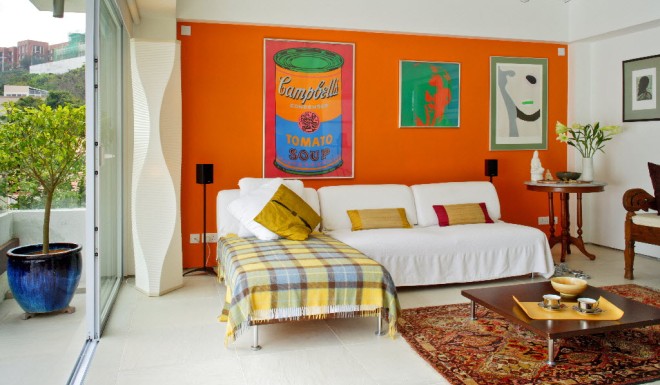
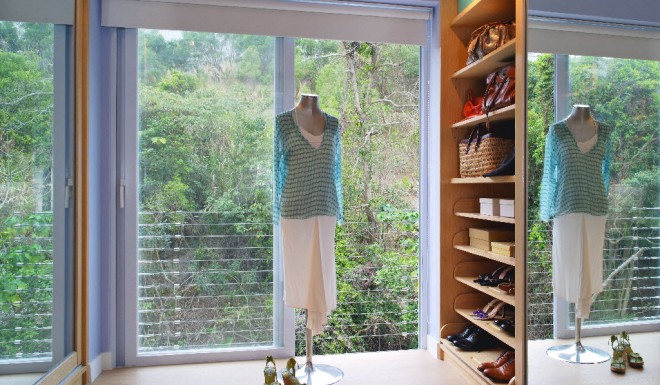
3 The dressing room has calming lilac walls. Large glass sliding doors with slim steel safety cables allow safe ingress of the great outdoors. The built-in wardrobes ($15,000 each) and shoe and bag shelves were designed by MAP and built by Rose Paradise.
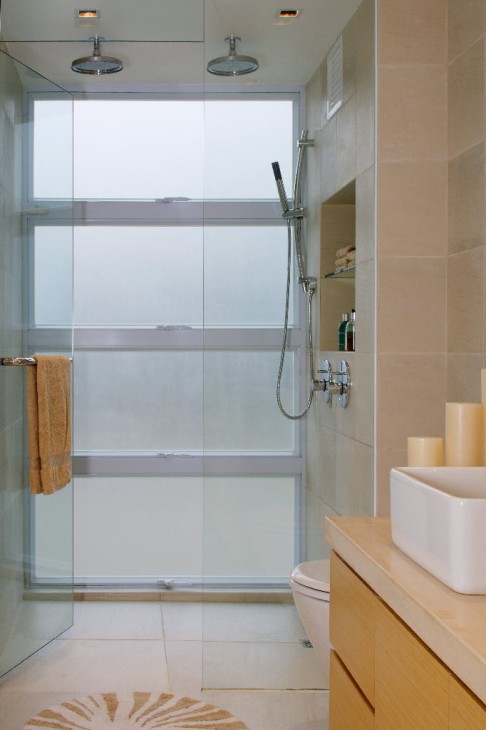
4 The bathroom features two rainfall showerheads. The floor and walls are covered in technoquartz silver tiles from Pacific Building Materials; warming up the space is a circular rug with toning bronze motif from Ikea (B/F, Park Lane Hotel, 310 Gloucester Road, Causeway Bay, tel: 3125 0888; www. ikea.com.hk). The vanity unit features a natural sandstone top, which was custom designed by MAP and built by Rose Paradise.
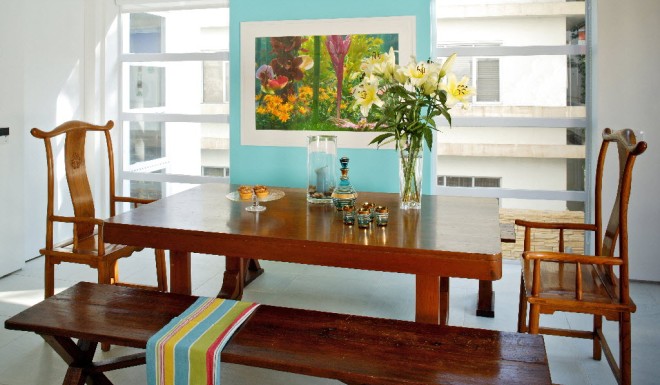
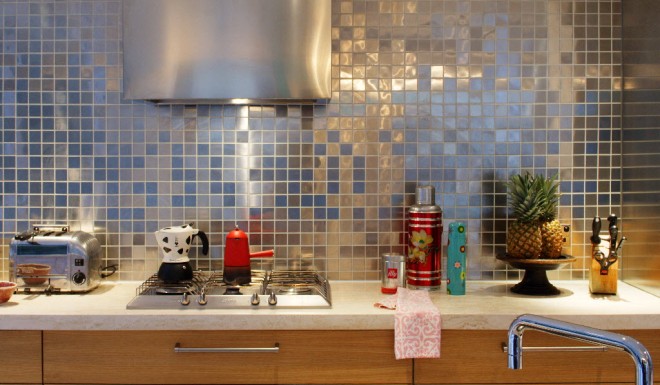
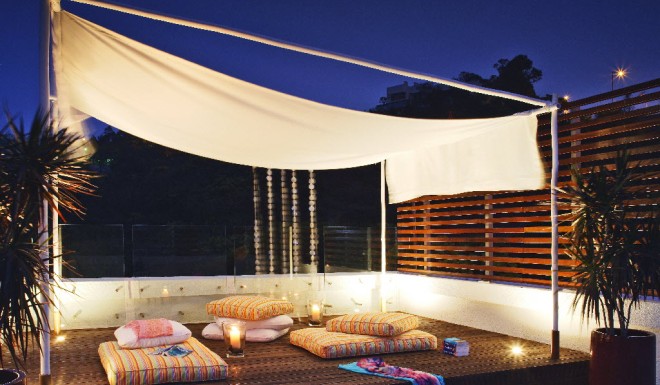
7 The relaxing roof terrace has a Moroccan resort-like ambience. It features a raised timber platform, glass balustrade and timber slatted wall on the west side (to provide privacy from a nearby road). The striped floor cushions were supplied by Edward Billson; bamboo poles provide a temporary structure to support a fabric sunshade.
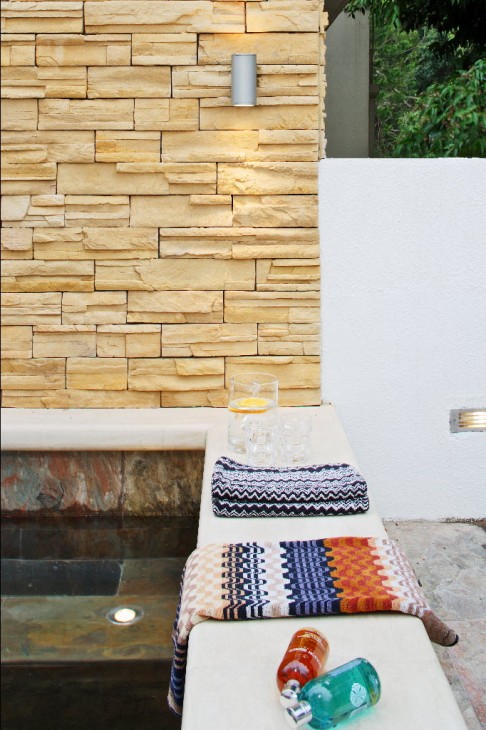
8 The plunge pool, which measures 3.6 metres long by 3 metres wide by 1.5 metres deep, is perfect for cooling down in after a long day. Billson raised the edge of the pool so it is comfortable to sit on; it also features a glass front (not pictured). The pool is lined with natural Chinese brown slate ($35 a square foot from Rose Paradise). The edge of the plunge pool is covered in sandstone with epoxy-bonded edges, also from Rose Paradise. The wall behind has been clad with cultured stone.
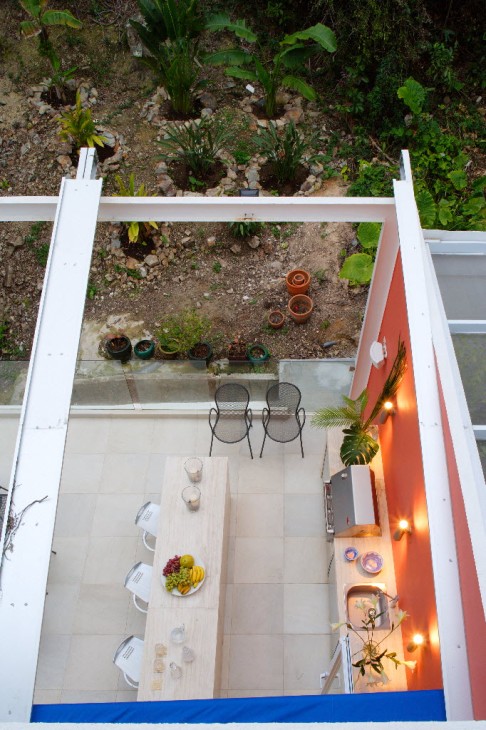
TRIED + TESTED
Made to shade The Padget-Kohs enjoy using their outside space. To enable them to take advantage of their rear terrace come rain or shine, Edward Billson (tel: 2877 9282) installed an automated canvas awning that is divided into two four-metre-wide panels. The panels can be rolled in and out separately or as one large piece to cover the whole space.
The terrace features an island preparation/eating area made with a travertine natural stone top on a concrete structure. The aluminium bar stools are from Designer Workshop (1/F, 5 Staunton Street, Central, tel: 2868 9311).
Photography: John Butlin
Styling: Esther van Wijck
