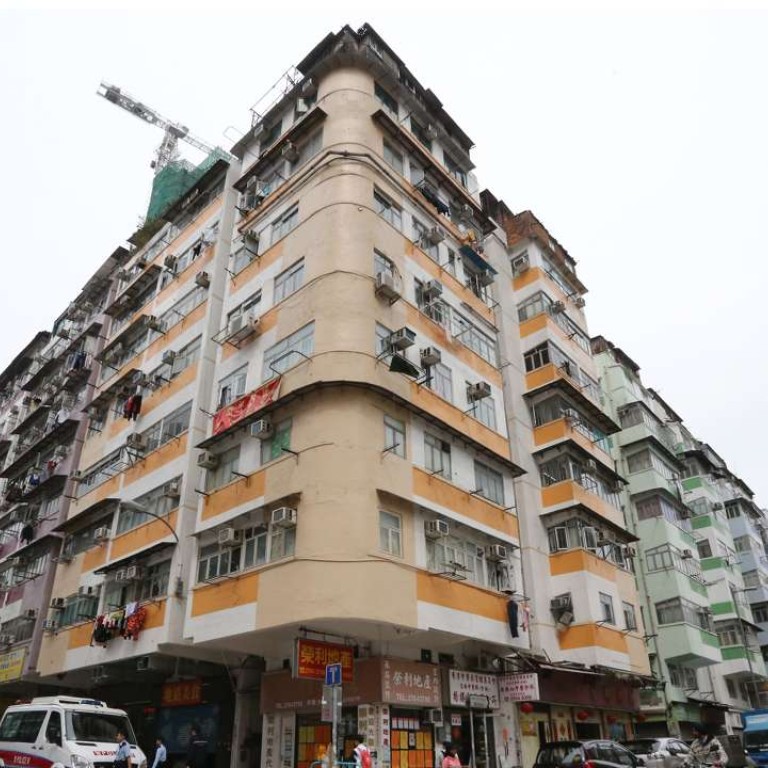
The walls of Hong Kong’s very own ‘gated compounds’ must come down, too
Oren Tatcher says following the State Council’s decision to open up gated communities on the mainland, the city should move away from its favoured model of urban development – giant podiums of flats and malls that block access
There has been a lot of discussion recently about the decision by the State Council to open up gated residential compounds around mainland China, and prevent new ones from being built. While most commentators focused on issues such as property rights, safety and the wealth gap, the decision’s implications on urban form and personal mobility deserve closer inspection, not least because of their relevance to Hong Kong.
Not in my compound: Beijing’s middle class homeowners balk at idea of opening up gated communities
Whatever their historical or cultural provenance, gated compounds on the mainland have grown dramatically in recent decades not just in number, but more crucially in size, often rendering enormous “super blocks” impenetrable to both pedestrians and vehicles. The result has had a negative impact on mobility, forcing pedestrians, cyclists and drivers to take circuitous routes. The State Council is eminently justified in seeking to address this situation.

In this particular instance, one wishes the council wielded more authority over Hong Kong. Our own gated compounds, better known as podium developments, are arguably much worse than their mainland counterparts; while the latter are typically defined by a simple street-level fence, ours are real fortresses, with high walls buttressed by plant rooms and car parks, ringed by virtual moats of high-capacity roads, and accessed via the exclusive drawbridges of mall entrances and private estate guard booths. To be fair, many developments in Hong Kong maintain public passages across the podium, giving access to transport facilities and surrounding buildings and roads. They also often include “public open space” in the form of podium-top playgrounds or sitting-out areas. But it all happens in a private and sometimes exclusionary environment.
Rethink Hong Kong’s dull housing development
Things don’t have to be this way. Most advanced cities around the world start new development with a master plan, which includes a clear definition of streets and public open space. Commercial properties are just pieces that must fit in the larger urban context. Hong Kong, too, used to be developed like this; old parts of the city were designed to support the fluid movement of people and goods through public streets. But starting in the middle of last century, government housing estates, large reclamations and MTR developments led to the present-day urban amalgam of disjointed giant developments, linked by roads and MTR lines but lacking the convenience of a continuous urban fabric. The result is a city which is increasingly hostile to pedestrian mobility. Even vehicles are not spared – consider how often your taxi driver appears to go in circles around one of those developments.

The reasons behind this, here as on the mainland, are pretty obvious. It is far easier and cheaper to sell land in big chunks, as opposed to the tedious process of devising a master plan, building common infrastructure, and then selling the land piece by piece.
As a bonus, by parcelling out enormous chunks of land in one piece, without interior streets, the government gets to charge more for the land, since the plot ratio – the amount of building floor area allowable on a given piece of land – is calculated over the entire site. Developers naturally proceed to fill the site to the brim, building only the roads and walkways which are needed to serve the development itself, with little consideration for surrounding neighbourhoods or overall urban connectivity.
Hong Kong struggling to breathe under weight of ‘maximum’ urban density, academic says
In that context, it was heartening to learn that the Urban Renewal Authority is applying a new model of preserving local streets in its latest redevelopment project in Kowloon City. Three existing dead-end alleyways on the site will not only be preserved, but also excluded from the plot ratio calculations. Michael Ma, the URA director of planning and design, has said that the URA would “take into consideration the existing urban fabric in the layout of the project”. With short blocks and a regular street grid, Kowloon City remains one of the most walkable urban environments in Hong Kong. Hopefully, this new URA project will not only help keep Kowloon City pedestrian-friendly, but also provide a model for better planning of new, more open developments all around Hong Kong.
Oren Tatcher is an architect and a member of the Hong Kong Institute of Urban Design

