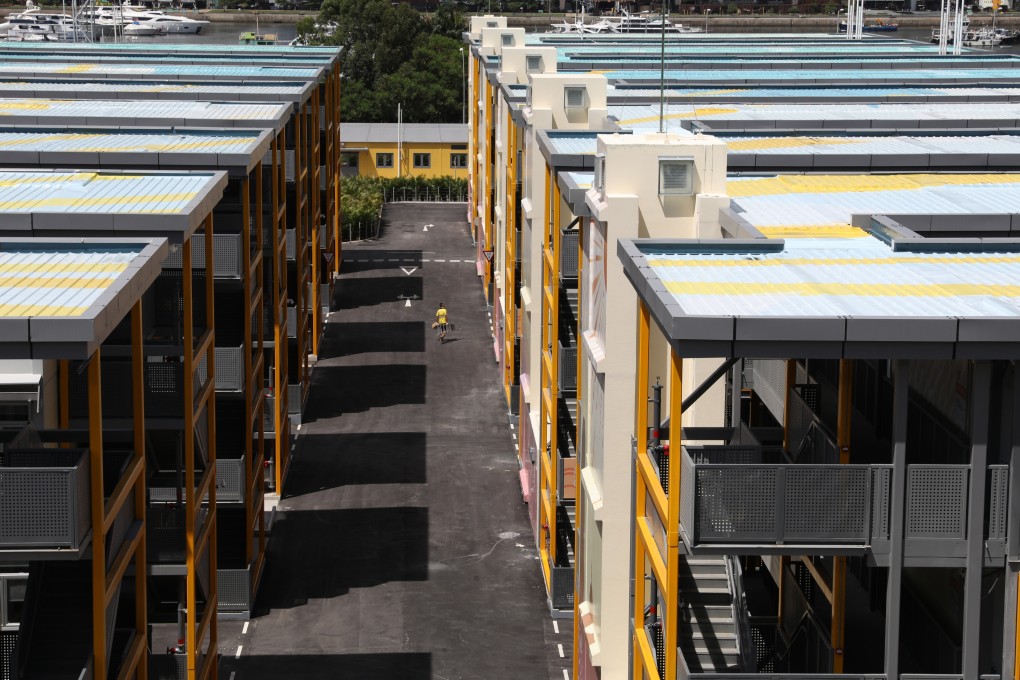Letters | Hong Kong housing: modular building is a case of the emperor’s new clothes
- Readers discuss the trouble with modular building, and why seniors are appreciative of Octopus watches on rainy days

There also seems to be little awareness of the limitations of MiC. Instead, there appears to be a misconception that this method of construction involves a hi-tech approach, and is more economical and quick. High-rise buildings, it seems, are being envisioned, without a clear idea of how they will be built.
The other type is the site office building, which we have been seeing in recent decades.
Considering the existing MiC structures, the main reason for the economy and speed of their construction is their height, or lack thereof. When a building is at most three levels high, there are a lot of savings because wind effects don’t have to be taken into account. Moreover, requirements for site formation, foundation and investigation, as well as for civil, structural and geotechnical design, would be minimal.
In contrast, for a regular site, what is normally required is a detailed site inspection by a structural engineer with adequate knowledge of civil or geotechnical engineering, which may involve probes.