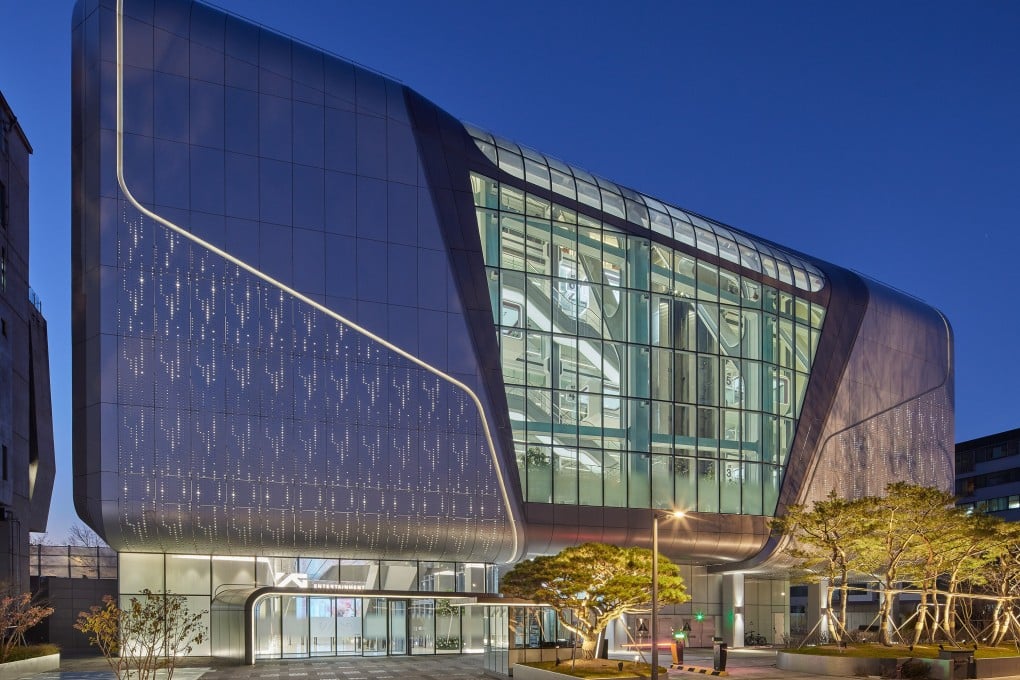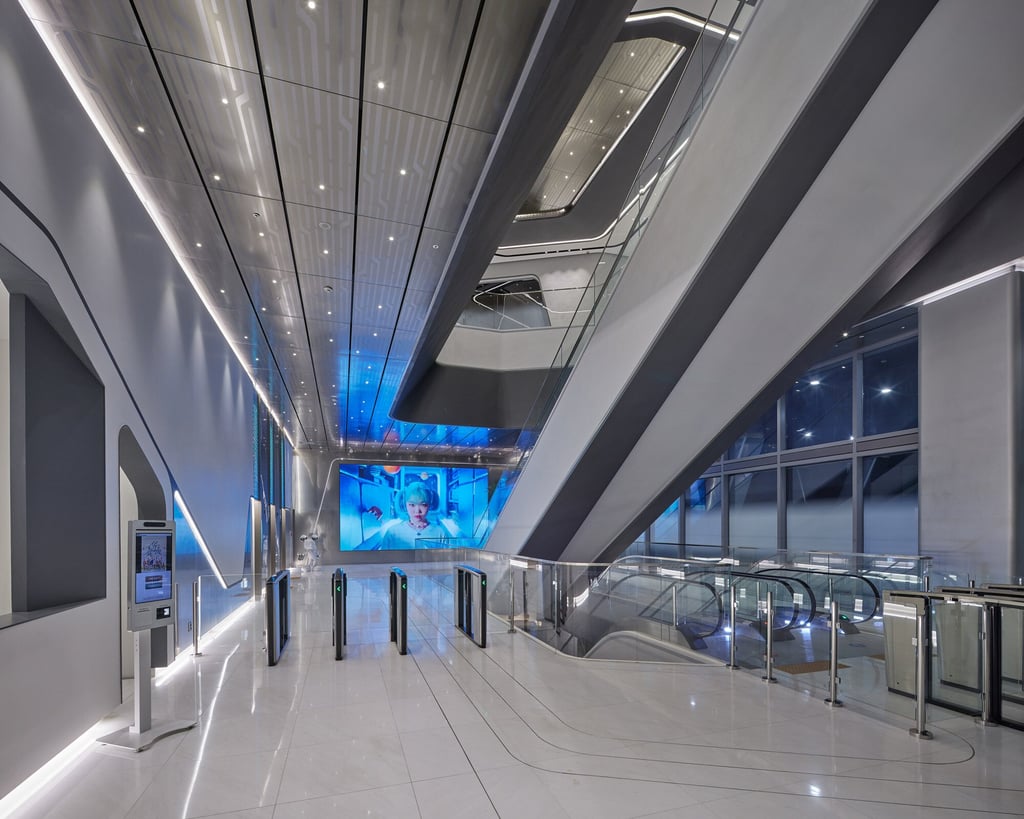Advertisement
How Dutch architects of Blackpink record label’s Seoul HQ balanced its need for some privacy with visibility
- Ben van Berkel, co-founder of UNStudio, talks about his brief for designing the K-pop management company’s headquarters building
- He had to strike a balance between keeping the interior private and hidden from fans’ gaze while tantalising them with glimpses of their idols at work
Reading Time:3 minutes
Why you can trust SCMP

It’s not every day that an architect designs a building with hordes of quaking K-pop fans in mind – and for Ben van Berkel and the architecture studio he co-founded, that day still hasn’t entirely come.
“The building is very secure,” he says. “No public access is allowed in general.”
In fact, the most any unofficial visitor might see at the new YG Entertainment headquarters in the South Korean capital, Seoul, is a flash of gorgeously styled hair as Big Bang or perhaps Blackpink flit between limousine and lobby.
Advertisement
One of the “big three” agencies in the Korean music industry, YG covers the gamut of K-pop production, from record label and talent agency to concert producer.

When YG hired architects to design a new headquarters for the company in 2017 it envisaged a workspace worthy OF its major artists – who include the superstar girl group Blackpink and the six-member boy band iKon – and for the employees who oil its musical cogs.
Advertisement
Advertisement
Select Voice
Select Speed
1.00x