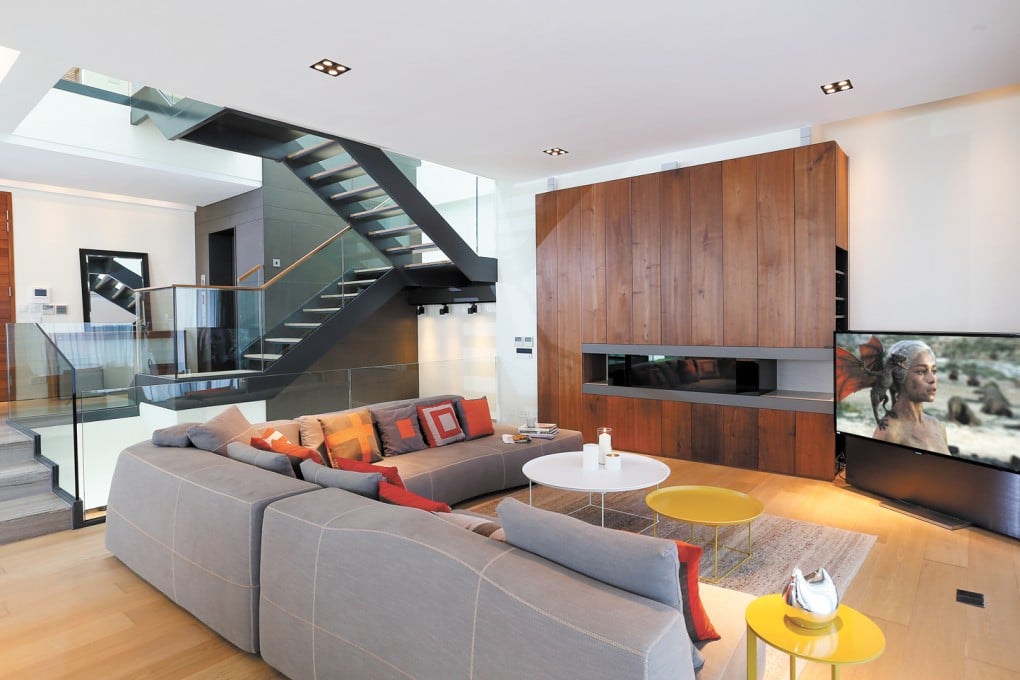A five-storey holiday home in Macau that's built to entertain
Jo Baker

When architect Ronald Tam saw a house that was up for sale about 10 years ago in Macau's green Coloane island, he immediately recognised its potential.
But it wasn't the building that excited him. The seafront plot on which it stood, he knew, could accommodate a far more striking - and spacious - home.
"It's a rule in Macau that when you build under the ground level, you can go as deep as you like," he says, "which really worked to our advantage."
With a Hong Kong-based client on board as the owner, Tam, of 9B Architecture, demolished the old, two-level structure and built in its place a five-storey, 728 square metre holiday home with ample entertaining space and a lift. Positioning the house on a slope meant the bottom floors were only partially underground, and all levels enjoyed a frontal sea view.
The subterranean aspect of the building offered another advantage - privacy. From the street, it appears to be a modest two-storey house; it is only upon entry that it unfurls into a vast expanse of light and glass, complete with a 16-metre outdoor pool tucked beneath it, extending onto a patch of green.
Tam fitted into the property eight bedrooms, most of which face the sea; five are en-suites. The master bedroom and a smaller room are on the top floor; the others are spread across lower ground floors two and three; just one room faces an inner courtyard.