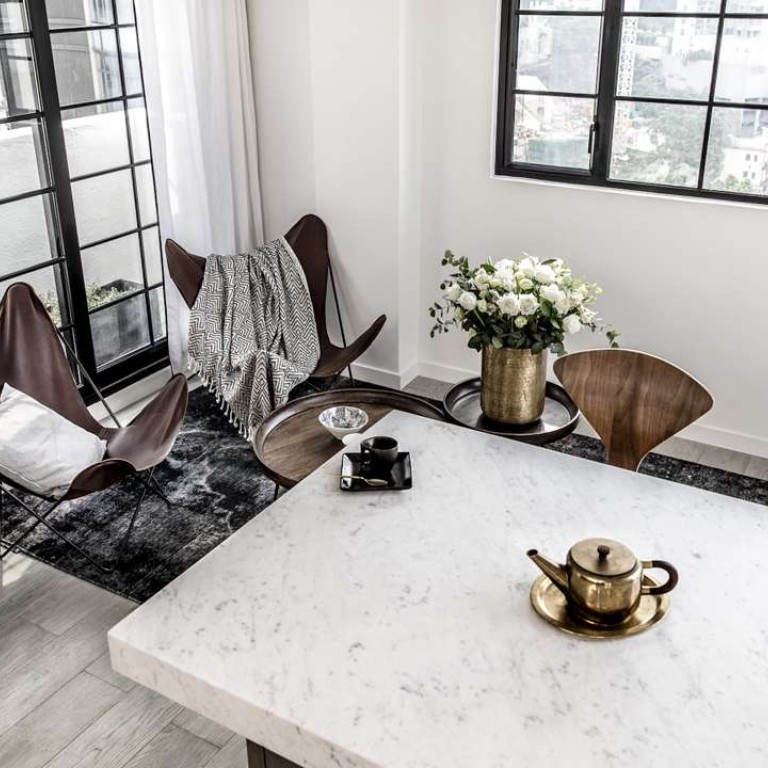
Light-filled Hong Kong apartment says goodbye to clutter
De-cluttering and an open-plan, industrial chic design helped a penthouse apartment on Caine Road realise its full potential
There are two things that can transform a small flat from being cosy to cool – plenty of natural light and knockout views. And this 400-sq-ft penthouse apartment on Caine Road has both in abundance.
The first thing you notice on entering is the impressive view of Victoria Harbour – not that owner Anne Masson, a designer, and her architect husband noticed it when they first visited the flat. The French-Australian couple could barely see out of the small windows for all the clutter. It took some imagination to realise the flat’s potential, but having successfully renovated and rented out a top-floor apartment a couple of years earlier they knew what they were looking for.
“The idea is that it’s a little jewel at the top of the building. You come up here and you find this little treasure,” says Masson.
After buying the property at the beginning of the year they brought in French interior designer Peggy Bels, who they had entrusted with an earlier invest-ment property.
“We wanted it to be open and light,” Masson says. “We know what Peggy does so we hardly had to give her a brief.”
The flat’s previous owners, an elderly Chinese couple who had lived there since the early 1980s, had never renovated, although they had expanded and built an illegal structure on the roof.
The first step was to gut the two-bedroom flat, taking down internal walls and removing the old asbestos ceiling and the illegal structure.
“I looked at the floor plan and if a wall could be knocked down then we knocked it down,” Bels says. “The kitchen is now in the centre of the home and we got permission to enlarge and add windows and remove the illegal internal staircase.”
The interior is industrial chic, but with touches such as a marble counter top and grey wood to soften the look. One of Bels’ signatures is atelier windows – the metal window frames commonly used in workshops and studios and now popular with those looking for a balance between modern design and old-world aesthetics.
“They frame the view like a work of art,” Bels says.
The industrial look follows through to the bathroom, where metal frames are used for the shower unit and black grouting has been applied between the white wall tiles. Glass walls mean not only is this all visible, but there is plenty of light.
The flat’s pièce de résistance is the spiral staircase.
“I like the shape – it’s more like a sculpture – and it doesn’t take up much space,” Bels says.
The internal staircase makes the outdoor space much more accessible and the roof is indeed a “little jewel”. A row of planter tubs affords some privacy and the long outdoor seating is designed to drink in the view.
This is a space made for socialising – for two people or 10 – and there is an alcove for a full barbecue set. There is also plenty of enclosed space – the size of a shed – for the storage of suitcases and other bulky items.
Bought as an investment, the flat was rented out to the first couple who viewed it. But Masson hopes that one day it will encourage her teenage daughters, who are studying in Europe, to return to Hong Kong.
“I’m hoping it is a little bait to bring them back home,” she says.







TRIED + TESTED
All angles covered The long, narrow, custom-made bathroom mirror (HK$3,500), designed by Peggy Bels, is set slightly away from the wall, and swivels on a metal bracket. The design echoes the atelier windows and its positioning means it doesn’t take any counter space and allows maximal view. It also makes the room feel larger.


