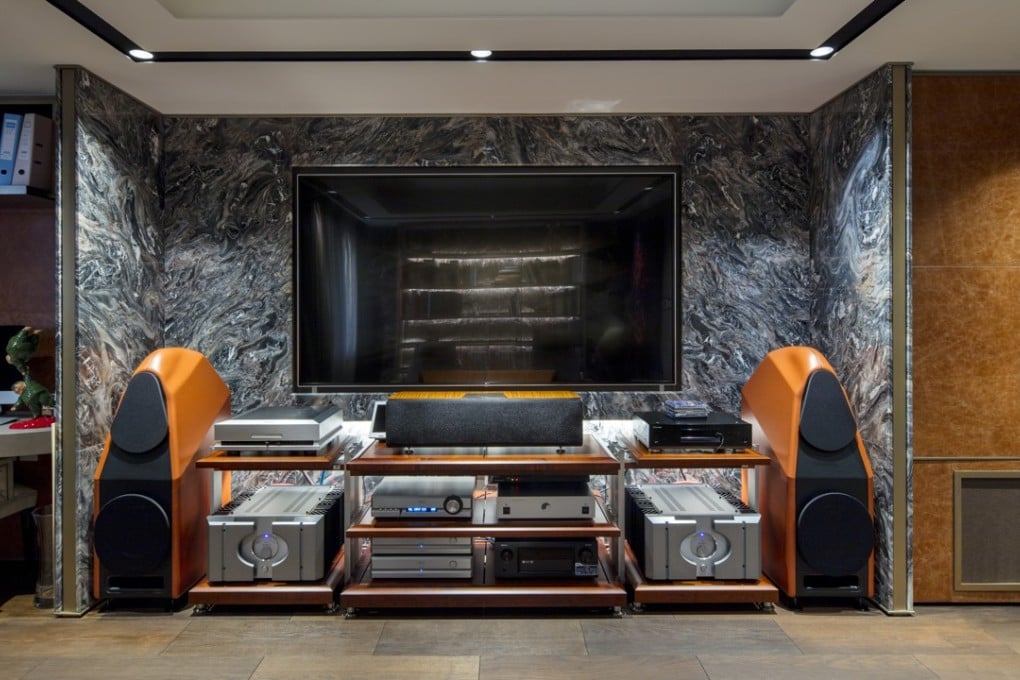A Hong Kong apartment’s decadent interior – hard shell with a soft heart
With walls clad in marble, leather and Thai silk, combined with a beautifully curated furniture and art collection, this Tai Tam apartment is soaked in luxury

Most people waste no time when it comes to renovating a new home. Property investor Tony Lo and wife Polly, however, lived in their apartment in the Parkview estate, at Tai Tam on Hong Kong Island, for four years before deciding to give the place a makeover. By that time, they had accrued a collection of refined artworks and pieces of furniture, and wanted a bespoke setting that would not only show it off but also suit their lifestyle.
The couple turned to Johnny Wong, of interior design studio FAK3, giving him free creative rein, with the one proviso that the result be understated.
“I told Johnny I wanted natural materials, things like wood, marble and leather. I don’t like artificial materials,” says Lo.
It’s not unlike choosing a piece of art – no two pieces of marble are the same
With marble to be the overriding feature throughout the 2,500 sq ft flat, Wong went to Xiamen, in southern China, to pick the best slabs.
“It’s not unlike choosing a piece of art – no two pieces of marble are the same,” says Wong.
The apartment underwent a year-long renovation, which was completed in April. The space had been hi-tech, but Lo requested that things be kept simple this time around.