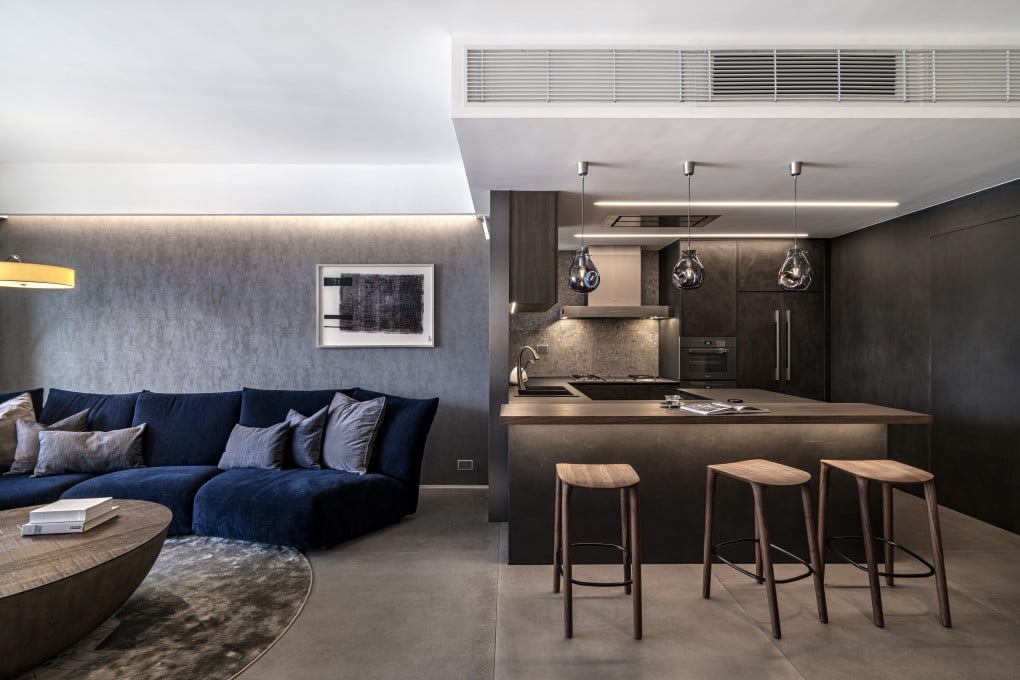Hong Kong family home shows minimal doesn’t have to mean cold
A creative mix of different textures and tones adds warmth to a cool Ho Man Tin flat, where wood and lighting help create a cosy interior

When businessman Samuel Law Yiu-fung went flat hunting after getting married in 2018, he and his wife decided on Ho Man Tin, a neighbourhood that had left him with memories of a childhood so happy he was persuaded to raise a family there.
The couple chose a 10-year-old, 1,746 sq ft apartment, which afforded space and promised a good night’s sleep: what would be their bedroom overlooked a quiet park.
But to meet its potential the flat needed an overhaul. Not only did they want a big suite for themselves but also a room for their baby, an open kitchen and adequate storage. And they hankered after a pared-back, raw aesthetic.
A fan of British minimalist architect John Pawson, Law noticed the work of local designer Alain Wong Chi-hang, of Comodo Interior Design, and was drawn to his functional, contemporary approach to interiors.
From three small bedrooms and as many bathrooms in the private half of the flat, Wong reconfigured the space to create a large main bedroom with an en suite, a walk-in wardrobe and a study. There was also space for a store room beside a guest bathroom. The baby would have a room beside the living area.
Looks wise, Wong introduced pewter and charcoal hues, combined with textured grey marble, and used naturally unfinished walnut wood for much of the furniture. “The design is quite masculine,” he says, adding that he was careful to balance tones and textures with warmth and rawness.