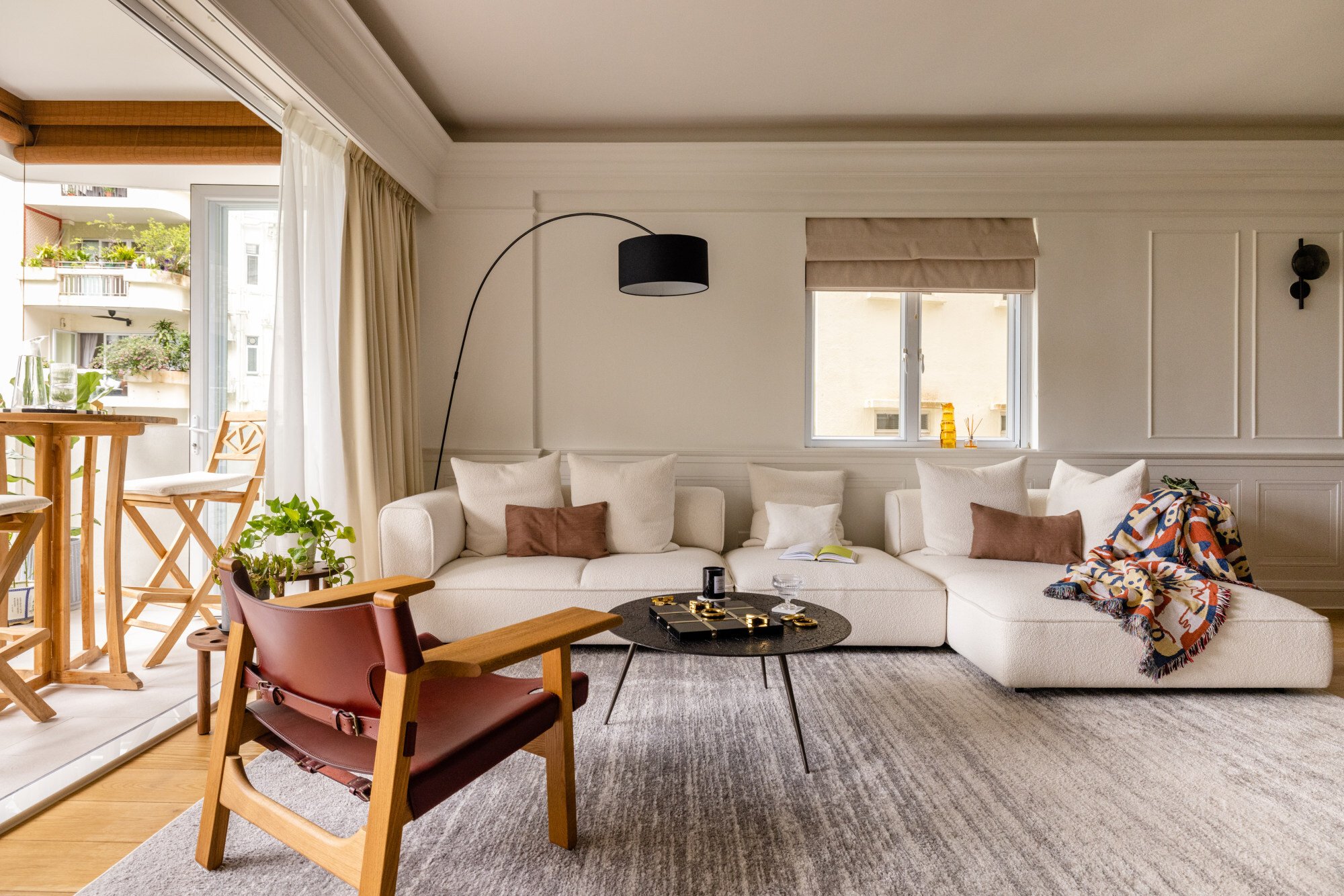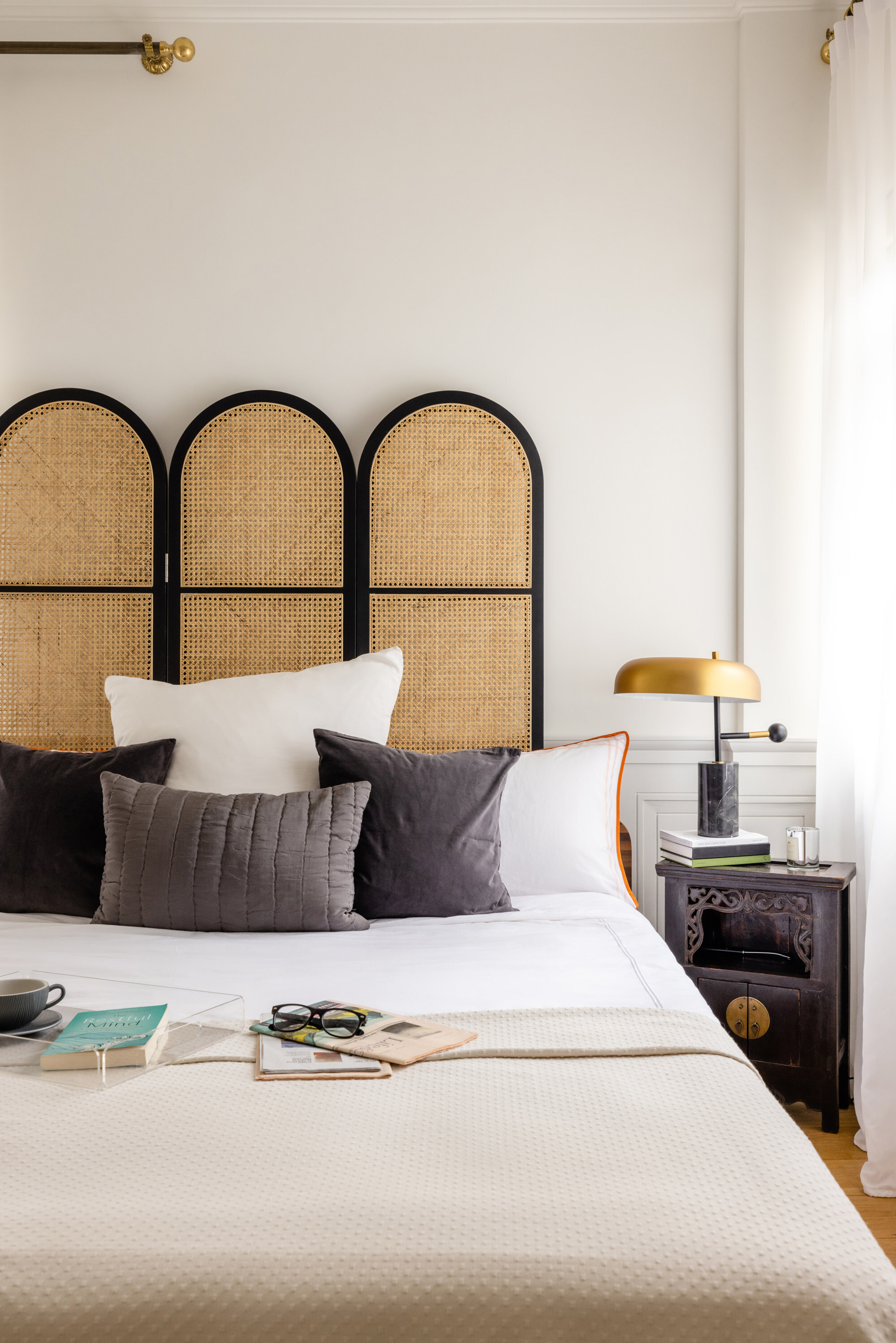
Modern home interior design sees Hong Kong apartment go from dark and dreary to bright and beautiful
- The traditionally outfitted Mid-Levels flat was turned into a comfortable first home for a bachelor, and also an elegant venue for his parents to entertain in
- Key inspiration came from artwork depicting rocky mountains, which ‘led to the idea of a quiet stream’. The result? A quiet, reflective atmosphere
Faced with a dark and traditionally outfitted flat in Hong Kong’s Mid-Levels area, local design studio Liquid Interiors was tasked with modernising the space to suit different tastes and uses.
The newly bought 1,180 sq ft (110 sq m) flat would need to work as a modern and comfortable first home for a bachelor, and also as an elegant venue from which his parents could entertain.
The clients were nevertheless united in wanting to display new and treasured artworks and furniture. This proved to be a useful starting point for Liquid Interiors’ founder and principal interior designer Rowena Gonzales and interior designer Michele Tagufa.
“When you’re looking at art you want a quiet, reflective atmosphere – a place where you can be deep in thought, and connect,” says Gonzales. “What we found originally was quite dim and classically gaudy. Everything was gold and crystals, with a dark, thickly lacquered red-brown wood floor – really old school. The family like traditional things, but they were really all looking for something more fresh and stylish.”
With no changes to the floor plan necessary, the redesign focused on lightening and brightening the space, and creating a distinctive style.
Key inspiration came from a largely monochromatic artwork depicting rocky mountains (displayed above the console table in the dining room). “It led to the idea of a quiet stream,” says Gonzales. “Although we wanted [the space] to feel fresh and current, we also wanted it to feel natural, like walking through a quiet forest along a black stream, with pebbles and greenery, beams of light and moments of peace.”
The materials and colour choices help this motif to flow through the long floor plan, with a study, two bedrooms and three bathrooms running in succession along a long corridor, to the kitchen.
The dark, natural sheen of certain furniture items – a ceramic-topped dining table and matching console, and a textured marble fireplace – are reminiscent of wet pebbles, says Gonzales, while also injecting a pared-down elegance into the space.
Light or warmly toned natural fabrics and woods such as cane and rattan, and the soft greys of an area rug create a calming backdrop. Potted plants round out the sense of natural wellness, enhanced by circadian lighting, something Liquid Interiors often integrates into its projects.
With the clients keen not to employ air conditioning and wanting to connect with the greenery outside, Tagufa installed bifold doors that fully open the living room to the balcony.
This also makes the small outdoor space a more integral part of the home. Bamboo roller blinds and plants afford partial privacy.
Choosing and placing the art and furniture was a collaborative project, says Gonzales. The clients liked both modern and traditional Chinese art, and they had a few sentimental pieces they wanted to integrate into the scheme.
Only minor modifications were required in areas such as the living room, which now features a fireplace (see Tried + tested) and slimline versions of previously chunky mouldings.
Elsewhere, improvements were made with preservation in mind. A tone change was achieved in the kitchen, for example, simply by switching gold-accented cabinet handles for modern ones, and reupholstering the banquette seating.
This approach extended to the dark lacquered floor throughout the home. The designers were delighted to find that it was made of solid wood, which they could sand to a fresh light hue.
“We were able to mostly reuse and retain original parts of the building,” Gonzales says. “You’d be surprised how many apartment renovations in Hong Kong involve totally emptying the place.
“Sustainability is not only about adding natural materials – it should also mean salvaging and reusing what’s already there.”

Living room
A Poff sofa, by 365˚ North, from Manks (manks.com), is complemented by a soft grey rug from Overstock (overstock.com). Darker accents are provided by a Papua floor lamp, by Faro Barcelona, sourced from Future Lighting Collection (flcl.com.hk); a coffee table from Indigo Living (indigo-living.com); and a black anodised Ceto Wall Light from Archetypal (archetypal.hk). The Borge Mogensen-designed armchair also came from Manks. The set of tall outdoor table and chairs moved into the flat with the clients.

Kitchen nook
The wooden kitchen cabinets and seating came with the property, but the banquette seating cushions were by The Forth Furniture (@theforthk). The clients had the tall table made in mainland China.


Guest bathroom

Dining area
The ceramic-topped dining table and rattan pendant lamps came from The Forth Furniture, while the Hamilton Country Style cane dining chairs were from Decor8 (decor8.com.hk).

Dining area detail
One of a piece with the dining table, the slim, extendable console table was also from The Forth Furniture. The landscape painting is lit by the Mondrian 600 LED light from Astro Lighting (astrolighting.com). The double gold candleholder was from Indigo Living. The black bowl and the vases were all from BoConcept (boconcept.com).

Bedroom
A Frances Cane Partition, from Decor8, centres the Indigo Living bed and conceals a window behind it. The Comly marble table lamp was from Emoh Design (emohdesign.com) and the clear tray from Zara (zarahome.com). The bedside cabinet is an antique the clients have had for many years.

Tried + tested
Fire it up The flueless fireplace that Liquid Interiors introduced to the living room is fuelled by clean-burning ethanol. To make it stand out, literally, the designers brought forward the middle section of a previously flat wall, using low-VOC (volatile organic compounds) plywood. Concealed compartments behind the wall on both sides can be used to store items such as modems and remote controls.
Liquid Interiors designed the fireplace in Da Vinci Marble from Imperial Marble Engineering. The wall lamps in weathered steel came from Archetypal. A bark sculpture from BoConcept is displayed in front of the fireplace.
