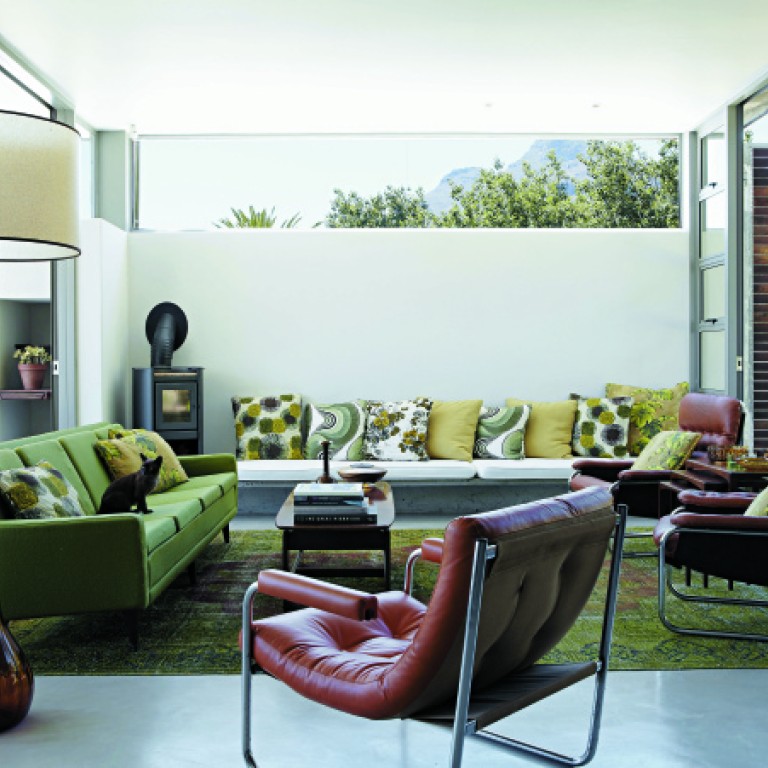South African fashionista's cottage undergoes a green renovation to bring the outdoors in

Jo Springthorpe gets help from architect Antonio Zaninovic to create her dream home
RESIDENTS
Jo Springthorpe and Jeff Liss, their son Oscar, Ruby the cat, Annie the Jack Russell and Lucky the Labrador
LOCATION
Cape Town, South Africa
ARCHITECT
Antonio Zaninovic
SPECIAL FEATURE
The building structure has a cantilevered section that hangs over the pool. Aside from its dramatic design, the glass cube is also Springthorpe’s favourite spot to curl up with a book or conduct
meetings.

With its indigenous surroundings, within reach of the city of Cape Town and Table Mountain, this sustainably-built architectural family home provides an idyllic indoor-outdoor experience for its occupants: fashion designer and former model and magazine fashion editor Jo Springthorpe, her husband Jeff Liss and their son Oscar.
Bringing to mind a glass-box treehouse, the contemporary structure by architect Antonio Zaninovic is a deceptively spacious yet secluded city oasis that showcases the wonders of nature from every angle.
The story of the house is one of love at first sight. Springthorpe and Liss swapped their beautiful Victorian house for a single-level, two-bedroom and "mostly liveable" 1950s cottage situated in a lush ravine at the foot of Table Mountain. A few years later came an instant connection with Zaninovic, a young Chilean architect introduced to them by a friend - an encounter that led to a satisfying creative collaboration rooted in friendship.

Even before the couple met Zaninovic, they knew that their long-dreamed-of renovation would be about maximising space and highlighting views of the surrounding cityscape, harbour and mountain. "We loved the way Antonio saw the position through fresh eyes," Springthorpe says of their first discussion. "He told us that were he to re-create the house, he would follow one basic objective: to give every space a connection with its surroundings."