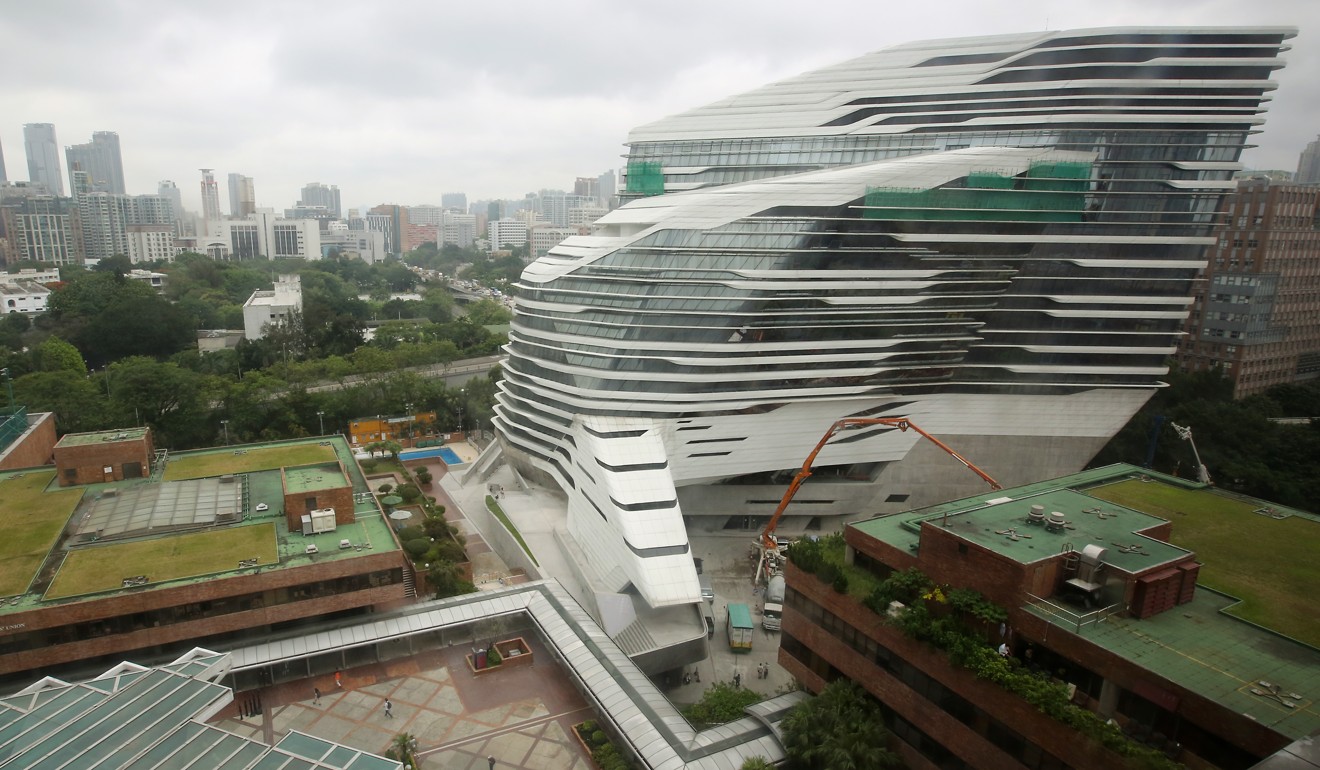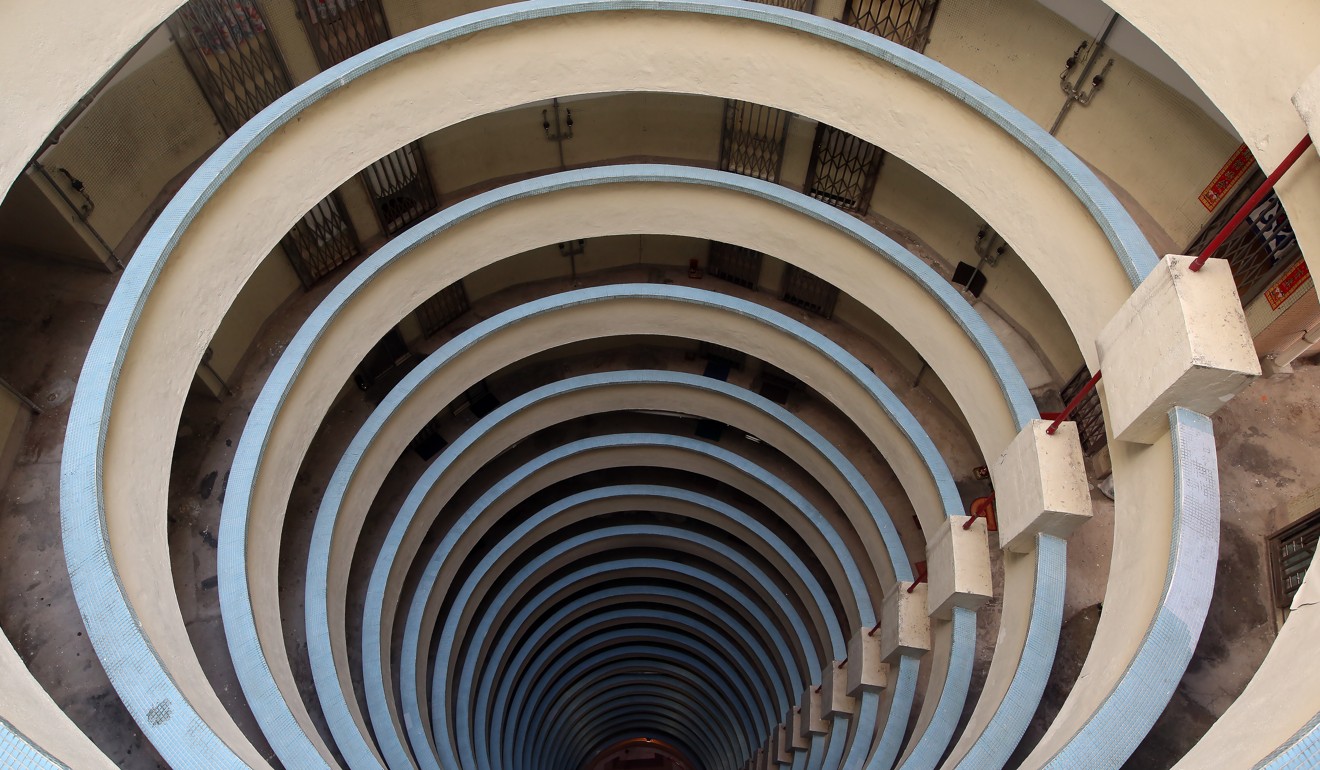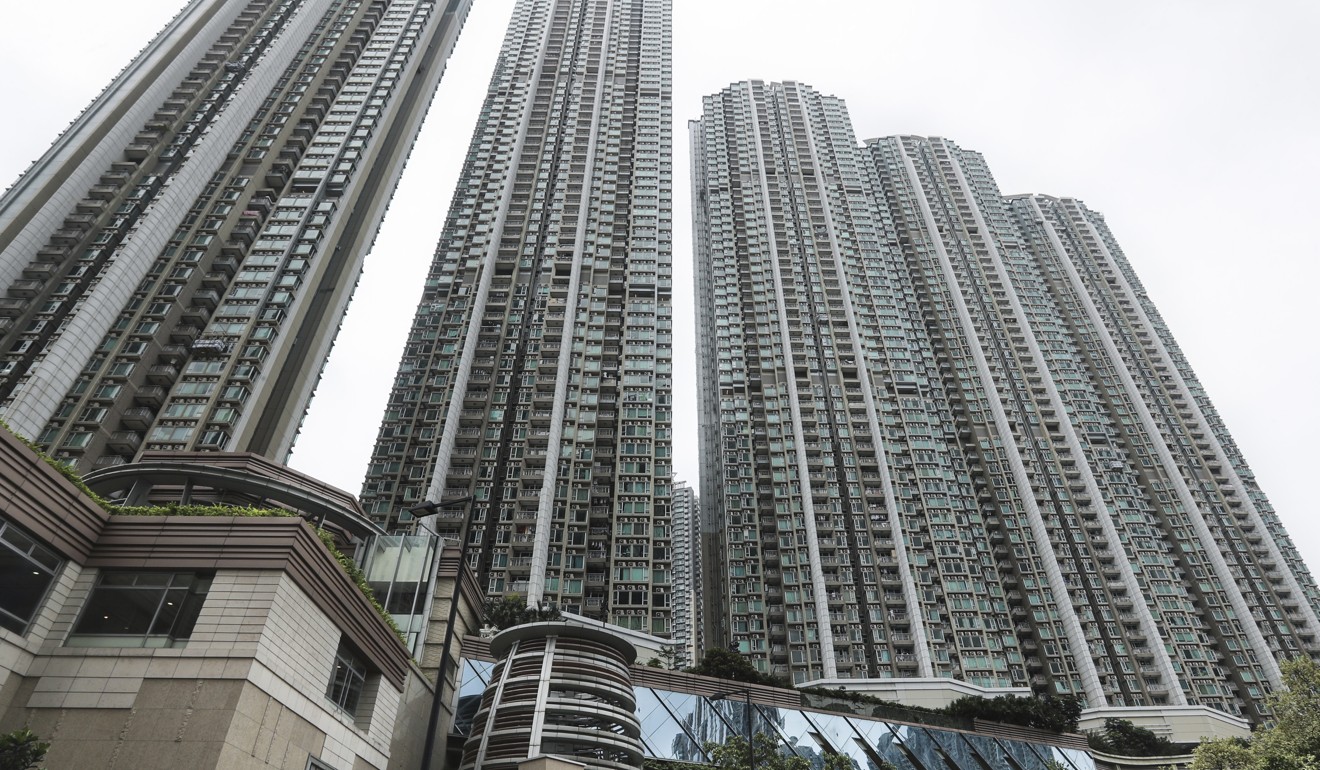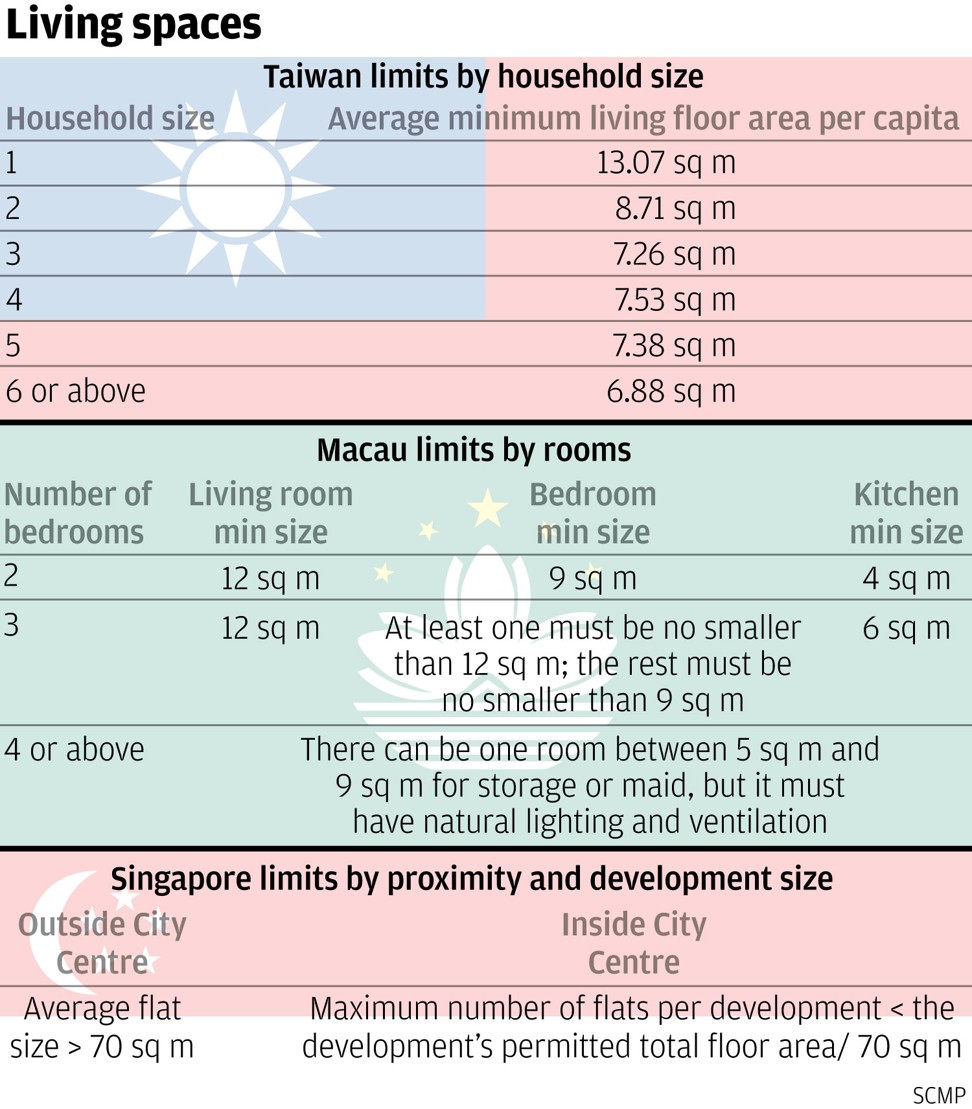
Hong Kong must slash urban planning red tape to build a world-class city, architects say
Architects lament vicious circle in city’s construction industry and call for a change in legislation
The glitz and glamour of Harbour City, Hong Kong’s largest shopping centre, belies its sombre past.
On the building’s facade along Canton Road in Tsim Sha Tsui, the late Cumine left several deep, wide openings on the ground level for better access into the complex. But to a developer, such open spaces should have been enclosed for more profitable rental space.
“You left some [floor area] unused,” Wharf said in its claim. “We have suffered loss as a result of that.”
Cumine eventually won after an eight-year legal battle, but it was a tragic victory for the then 86-year-old. His firm folded during the prolonged tussle and he was paralysed after a stroke.

The case has become a cautionary tale for Hong Kong’s real estate professionals about the potential consequences of failure to maximise profit for developers.
“Hong Kong’s land prices are too high,” architect Simon Hui Wan-heng said. “We are held accountable by our employers and they are held accountable by their shareholders.
“Everybody is mindful of profit. As far as I know, most developments in Hong Kong had [their floor areas] used up to the highest potential.”
We are held accountable by our employers ... Everybody is mindful of profit
To many architects and surveyors, profit maximisation requires them to explore the most efficient way of filling developable floor areas within the legal framework, but the framework is so stringent it stifles their creativity.
“The Buildings Ordinance is about public health and safety, originally, but then people forget about that, and it becomes a weird way of putting buildings together to meet regulations,” Peter Cookson Smith, an urban designer with four decades of experience, said.
Hong Kong home buyers not only face spiralling property prices, but also soaring management fees
“We need somebody on top to shake it all up. If [Lam] doesn’t, then who will?”
Thinking inside the box
Polytechnic University’s Innovation Tower, created by design maestro Zaha Hadid, is another case that highlights the city’s development conundrum, according to architect Vincent Ng Wing-shun, who was Hadid’s partner on the project.
Finished in 2014 near the Hung Hom entrance of the Cross-Harbour Tunnel, the building features Hadid’s signature fluid design and resembles a ship’s prow.
However, this uniqueness was what caused her to clash with local officials, Ng said.
The building’s top is wider than its bottom. The government argued that if the structure was considered under the traditional box-shaped design, there were still empty spaces that should be counted into the overall floor area.

Because the government included such spaces, the development’s total floor area had exceeded the maximum permitted amount.
“I felt [the requirement to count such spaces in the air as floors] was very strange,” Ng said.
Eventually, the university, having tried and failed to exempt the empty space from the total floor plan, agreed to reduce floor area in future developments to make up for the disputed space.
When developers buy land from the government for a project, they must pay a hefty premium based on a site’s value after it is developed. That figure is calculated based on the maximum permitted gross floor area.
Hong Kong’s high construction costs could keep rising on surge in government projects
But according to architects, voids created by non-traditional designs are also required to be included in the building’s gross floor area, which means there is less space for additional units.
Not surprisingly, very few profit-minded developers were willing to do so, unlike in the case of education complexes, Ng said.
He added that the government’s rationale was that developers might later enclose all or part of the unused spaces to build illegal structures for profit.
The creativity of architects is thus hugely limited
“The creativity of architects is thus hugely limited,” Ng said. “I know enforcers are very concerned that if they let you pass, they will be the ones responsible when something happens.
Similarly, according to Ivan Ho Man-yiu, vice-president of the Institute of Architects, the Buildings Department will not approve a flat with a ceiling higher than 3.5 metres unless the developer is willing to count the floor area of the place twice, even though there is no official cap on ceiling height.
Ho said the department, which had the power to approve building plans, used this practice to prevent developers from illegally dividing flats with high ceilings into two floors for more profit.
“In European countries, the internal space of a flat is bigger and the ceiling can be very high, so when you enter the flat you feel very comfortable,” Ho said.
“In Hong Kong, [if authorities approve high ceilings], enforcement works [against illegal structures] will double, triple or even increase by five or six times. This is a preventive approach to minimise chances of abuse.”

In 2013, former Bar Association chairman Edward Chan King-sang’s 2,000 sq ft house in Repulse Bay was found to have an illegal basement of about 260 sq ft.
Building plans showed that the house, built on a hillside, was supported by columns installed into the slope, leaving a space between the floor of the home and the slope face.
In 2015, the Buildings Department confirmed that Chan had removed the illegal structure, restoring the unused space.
In another case, China Overseas Land and Investment, which sold its luxury development – No 1 Oxford Road – in Kowloon Tong between 2011 and 2013, was last year suspected to have divided car parks of each of the development’s 12 houses into two floors, so buyers would be able to use the upper floor area of about 500 sq ft for other purposes.
The department is investigating the allegation.
The ‘corncobs’
With the aim to maximise permitted floor areas, design has become formulaic – and the most cost-effective formula will be copied over and over.
In residential buildings, common areas are reduced in size to make room for saleable spaces, which include the internal area of a flat, bay windows, balconies and the thickness of the flat’s external wall.
“At one point, some genius invented the scissor stairs,” Wong Wah-sang, associate professor of the University of Hong Kong’s department of architecture, said.
“The idea is one common stairwell containing two interlocking stairways [providing two different directions of access], so you don’t waste floor area for another stairwell.”
Building regulations require every high-rise – classified as a building with more than six floors – to have two staircases as fire escapes for residents closest to either end of a corridor. Scissor stairs meet the requirement.
But according to Wong, such a design would only work when the single well is in the middle of a building, which is why a typical Hong Kong residential complex has a circular corridor with the lift shafts and stairwell all in the middle – and flats sticking out from the core.

The law also requires every inhabited room, and either a bathroom or kitchen with gas cooking, to have at least one window no smaller than a tenth of the corresponding room area for natural light and ventilation.
To build as many flats around the core as possible while meeting the window requirement, one of the most efficient solutions was to design eight flats radiating from the core with a small gap between each flat for windows, Wong said.
“From afar, these densely built high-rises with flats surrounding the core look like corncobs, which is why people dub them corncob buildings.”
“Freedom of design is limited, because first of all, you’ve got to build everything around the cob.”
Recently, as developers discover demand for flats under 400 sq ft, they have been increasingly building studios with windowless bathrooms and open kitchens with electric stoves to get around the window requirement and cram more flats into one floor.
The ‘birthday cakes’
Another Hong Kong architectural quirk is the “birthday cake” design.
These are complexes with a massive shopping centre at the bottom and the residential towers on top.
A walk around Kowloon Station in West Kowloon reveal sights such as giant pillars and concrete walls of The Elements shopping centre, as well as entrances into dark cavernous transport interchanges and car parks.

Freya Tsang, 36, who works in human resources, lives in Lohas Park in Tseung Kwan O, another housing estate known for being built on a mall.
“It’s pretty boring here,” Tsang said, referring to adjacent ground spaces flanking the development.
“There is no street life. Your daily routine is to go down, into the MTR station and to work.”
With commercial purposes of a mixed-used development allowed to occupy 100 per cent of the ground area for the first 15 metres in height, most developers will build a three or four-storey shopping centre and place residential towers on top. The taller the towers, the less area on a site they are allowed to cover.

Cookson Smith said there were no planning requirements to include pedestrian-friendly features such as public spaces and shops along streets, so developers were free to put the dullest facilities on street level such as public transport interchanges, ventilation systems and car parks.
Ivan Ho from the Institute of Architects said the government used to exclude the floor areas of car parks above ground from the gross floor area calculation, so many developers started building car parks on podiums atop shopping malls, stacking residential towers on top of the car parks with huge columns.
The stilted towers propped on a main complex look like candles on a birthday cake from afar.
Officials changed the rule in 2011, allowing only 50 per cent of the floor areas of car parks above ground to be excluded from gross floor areas, while underground car parks were fully exempted.
Red tape
Vincent Ho Kui-yip, chairman of the building policy panel of the Institute of Surveyors, said the Sustainable Building Design Guidelines, issued by the Buildings Department in 2010, required developers who want floor area exemptions – capped at 10 per cent of the total gross floor area – to fulfil some prerequisites.
These include setting large developments back from streets less than 15 metres wide to provide more street-level space.

There are 15 features that qualify for the 10 per cent exemption, including clubhouses, balconies and utility platforms, wider corridors, recreational facilities and larger lift shafts.
Most developers would devote about half of the exempted floor areas for clubhouses, which added value, Ivan Ho said.
Architect Simon Hui said balconies and utility platforms were also a must because they could be used to set the property price for home buyers.
This may mean remaining features such as wider corridors and wider lift shafts are often abandoned.
But to have gross floor area exemptions, separate applications must be filed creating heaps of paperwork for developers.
“The whole process is very tedious and time-consuming, which will not benefit anyone,” Ivan Ho said. “The longer the development period, the higher the cost of development. Hong Kong’s property prices are so high today not only because of the high land prices, but also because of the increasing time and complexity needed for developments.
“Hongkongers will pay for this in the end.”

